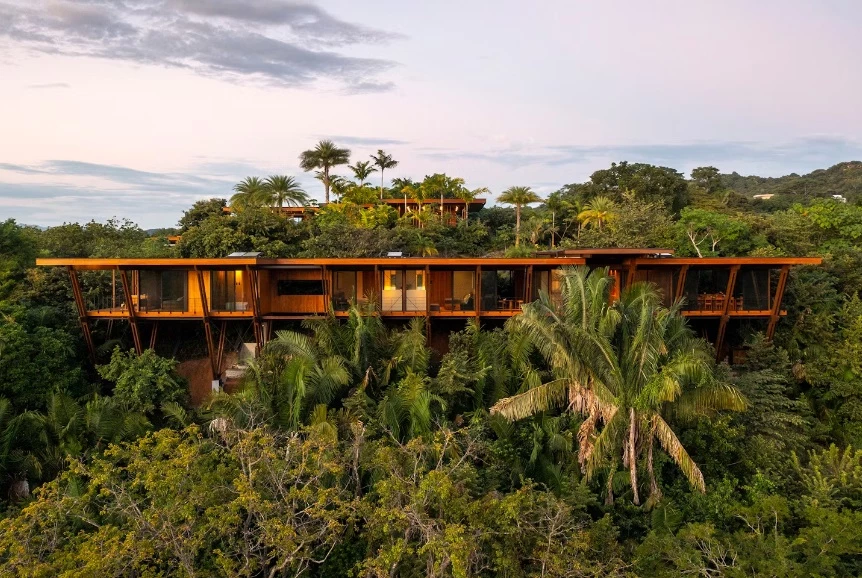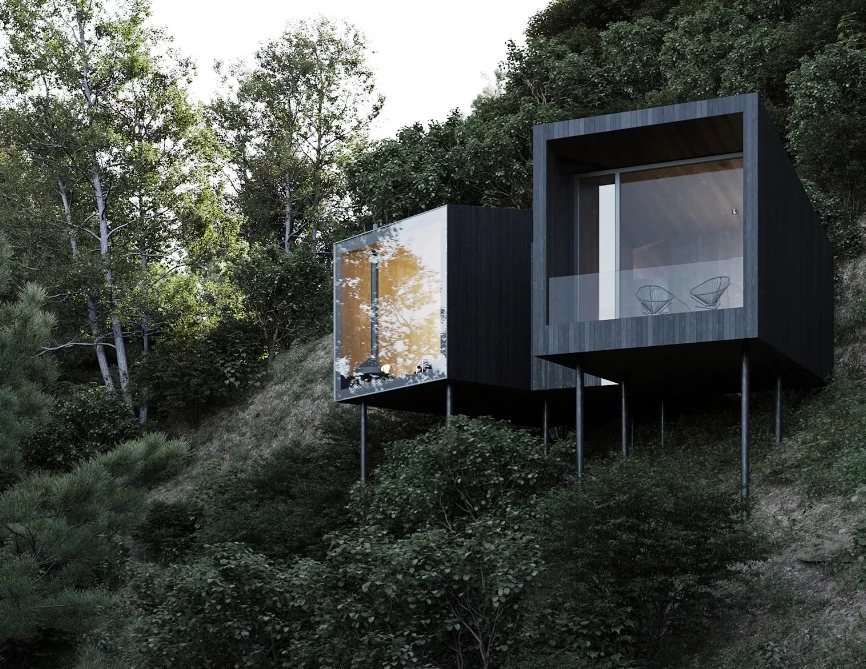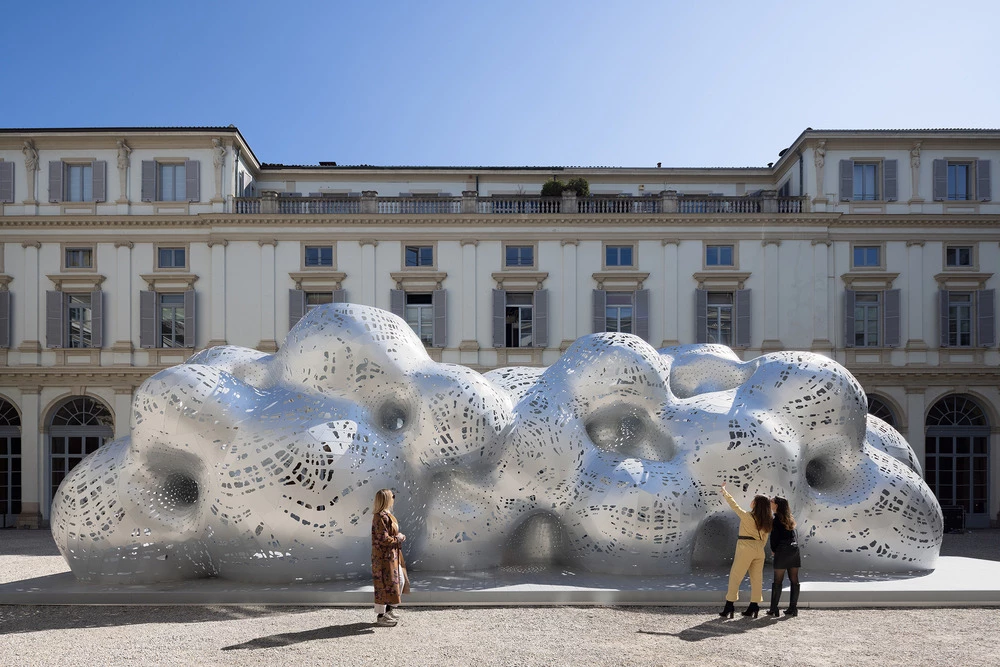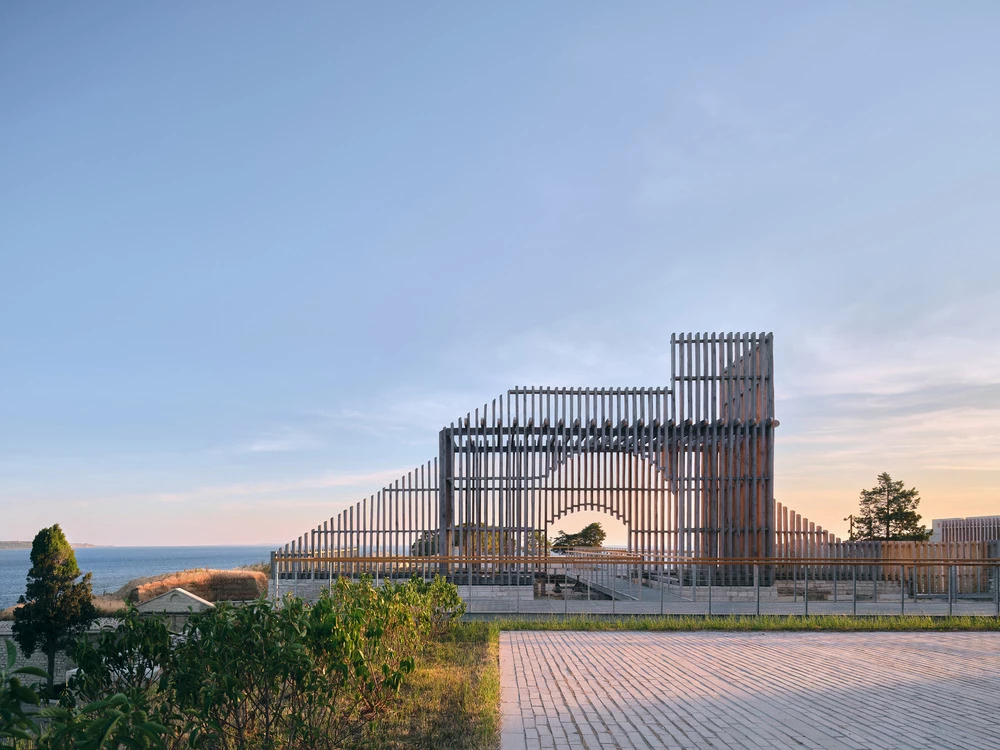Architizer, the acclaimed platform known for celebrating architectural innovation, has unveiled the highly anticipated shortlist for its esteemed A+Awards. Honoring the crème de la crème of architectural achievements globally, the competition stands as a beacon for ground-breaking projects that redefine our relationship with the built environment.
The 2024 edition puts the spotlight on the ethos of reuse and renovation, recognizing architects and designers who are reshaping the landscape of architecture with ingenuity and foresight.
Over 5,000 submissions poured in from more than 80 countries, showcasing a diverse tapestry of ideas and solutions. From adaptive reuse to pioneering sustainable practices, 628 projects clinched a spot on the final shortlist. The following 12 finalists caught our attention at New Atlas, showcasing an amalgamation of form, function, and socio-environmental impact.
Lakeside Teahouse – China

Domain Architects transformed two 1930s houses nestled in the scenic landscapes of Jiaxing, China, into the enchanting Lakeside Teahouse. Situated one hundred meters (328 ft) from the lake shore and set against a picturesque hill, the project delicately balances tradition with contemporary flair. Retaining the timber-frame structures of the old dwellings, Domain Architects sought to preserve local memories while offering visitors a unique blend of tradition and modernity. The design revolves around a curved, elevated bridge-corridor connecting the two houses, allowing guests to meander through the landscape. This corridor, with its fully glazed lake-side windows and an array of steel beams and PC tubes on the hill side, provides an immersive experience, filtering sunlight and offering shifting views of the surroundings.
The High Line – New York

The High Line – Moynihan Connector in New York represents a milestone in the city's urban connectivity and accessibility. Consisting of two distinct bridges, the Connector offers an elevated, pedestrian-friendly passage between Moynihan Train Hall, Brookfield’s Manhattan West, and the historic High Line structure. Each bridge boasts its own architectural identity while harmonizing through a warm material palette, providing a welcoming escape from the hustle and bustle of Lincoln Tunnel traffic below. The Timber Bridge spans 260 feet, and is crafted from sustainably sourced Alaskan yellow cedar. Its glulam truss structure minimizes ground connections, preserving existing infrastructure while also minimizing disruption to the surrounding area. In tandem, the Woodland Bridge extends 340 feet, and is suspended above deep soil beds. The open joint walkway collects rainwater, nurturing a vibrant ecosystem of birds and native pollinators.
Upper House – Australia

Upper House, a towering architectural marvel in South Brisbane, Australia, represents a paradigm shift in multi-residential design. Crafted by Koichi Takada Architects, this 33-story edifice houses 188 apartments and stands as a testament to the fusion of nature-inspired aesthetics, resident well-being, and environmental sustainability. The heart of Upper House lies in its double-story Wellness Club and Upper Club, spanning over 2,000 square meters (21,528 sq ft) of premium rooftop real estate. Siberian larch glulam timber, sourced from FSC-certified forests, adorns the rooftop, offering both shade and resilience against Brisbane's subtropical climate. With a meticulous focus on water conservation, energy efficiency, and responsible material selection, Upper House exemplifies a holistic approach to sustainable urban living. Rainwater collection, extensive landscaping, and sustainable building materials contribute to a reduced environmental footprint, while initiatives such as renewable energy procurement and electric vehicle charging stations underscore a commitment to a greener future.
Loma Sagrada House – Costa Rica

Loma Sagrada House emerges as a beacon of regenerative construction, transforming a once livestock-ravaged land into a flourishing eco-friendly sanctuary. The design ethos revolves around efficiency and sustainability, with a 100% wooden construction that minimizes foundation impact and maximizes structural integrity. Perched atop the hill, the public area offers breathtaking vistas and hosts amenities such as a pool, yoga room, and kitchenette, all seamlessly integrated into the modular wooden design. Embracing permaculture principles, the landscape features wildlife-attracting plants and nature-friendly food growing areas, showcasing a harmonious coexistence with nature. The main building, strategically positioned on the southern hillside, benefits from a micro-climate that naturally moderates internal temperatures. In line with Costa Rica's environmental objectives, the project predominantly utilizes plantation-grown wood and natural stone, while minimal industrial materials are employed to promote both eco-friendliness and human health.
Rzhyshchiv cabins – Ukraine

In a serene natural setting near Kyiv, Ukraine, the Rzhyshchiv cabins stand as an eco-hotel sanctuary concept, offering respite from the urban clamor of the nearby capital. Nestled amid picturesque landscapes, the project's primary objective is to immerse visitors in a tranquil communion with nature. Positioned at varying landscape levels and spaced strategically, each cabin provides unobstructed panoramic views of the majestic Dnipro River, ensuring an uninterrupted connection with the surrounding environment. Eco-efficiency lies at the heart of the project, with a focus on maximizing natural light usage and minimizing energy consumption. By harnessing the power of natural light and employing closed insulating shells, the cabins achieve a remarkable level of energy efficiency, ultimately resulting in zero energy consumption. Moreover, the meticulous selection of materials, including processed materials and FSC-certified timber, underscores a commitment to sustainability and environmental stewardship, ensuring that the project not only harmonizes with nature but also respects and preserves it for future generations.
ATMOSPHERE – Austria

Hadi Teherani Architects' "ATMOSPHERE" project is a cutting-edge spa and wellness retreat nestled in the breathtaking Austrian Alps. The design showcases a striking curved split-roof structure spanning over 100 meters (328 ft), seamlessly integrating into the lush greenery of its surroundings. With an underground connection to the main hotel and a stunning 5,500 square meter (59,202 sq ft) natural lake at its core, ATMOSPHERE aims to enhance the alpine landscape while offering guests a serene haven for relaxation and rejuvenation. The architecture employs a split floor-plan, with both levels nestled under the main roof. The building effortlessly connects to the hotel terrace and the lake promenade, blurring the boundaries between indoor and outdoor spaces. The ground floor features an array of saunas, locker rooms, and a relaxation area, with the centerpiece being the awe-inspiring 21-meter-long (69 ft) Finnish sauna, its wooden structure adding a sculptural elegance to the interior. Crafted from locally sourced materials, including timber, glass, and exposed concrete, the architecture pays homage to the region's rich heritage while prioritizing sustainability and resource conservation.
Louis Vuitton Pavilion Nomad – Italy

The Louis Vuitton Pavilion Nomad, conceived by Marc Fornes/THEVERYMANY, stands as a striking testament to architectural innovation and nomadic exploration. This aluminum-clad marvel transcends traditional notions of stationary structures, stretching 18 meters (59 ft) in length and towering at 4.8 meters (15.75 ft). Crafted from a meticulously engineered system of 1,679 parts and 38,000 riveted connectors, Pavilion Nomad emerges as a self-supported shell, capable of adapting to diverse environments, while offering a unique spatial experience. Its bulbous quicksilver surface, reflecting soft hues and images of its surroundings, seamlessly integrates into any context. Soft curves and fluid columns define billowing spherical volumes, while an intricately porous constellation of light illuminates hidden spaces, inviting visitors to chart their own course through its labyrinthine depths.
Seddülbahir Fortress – Turkey

The Seddülbahir Fortress, situated at the southern entrance of the Dardanelles on the European shore of the Gallipoli Peninsula, carries a rich historical legacy dating back to the mid-17th century. Originally constructed by Hatice Turhan Sultan to safeguard the strategic waterway linking the Aegean Sea to Istanbul, the fortress stood resilient against coastal erosion and earthquakes until the early 20th century. Despite enduring severe bombardment during World War I, it remained a Turkish military outpost until 1997 when a comprehensive restoration and re-use initiative commenced. Over 25 years, a multidisciplinary team meticulously researched, documented, and restored Seddülbahir Fortress in collaboration with universities and government bodies. Elements such as the West and South Towers stand as poignant reminders of the toll of conflict, preserved as ruins to honor the fortress's tumultuous past. The restoration process prioritized authenticity and reversibility, with contemporary interventions, such as the Main Gate and Domed Building, echoing the Ottoman construction techniques. A new museum building, integrated with the original masonry, showcases archaeological finds and fosters a deeper understanding of the fortress's history. With its redesigned village square, artists' workshop, and museum, the fortress beckons all to embark on a journey through history while embracing the promise of a peaceful future.
Le Visionnaire – Paris, France

L'Oréal's historic headquarters on 14 rue Royale in Paris has undergone a transformation into Le Visionnaire, a space dedicated to fostering creativity and innovation among its global workforce. The visitor experience is curated through three interactive zones spread across multiple floors. La Route serves as a heritage space, housing L'Oréal's archives and showcasing the evolution of the company. Les Marques immerses visitors in a multi-sensory exploration of L'Oréal's brand portfolio, highlighting iconic products across various categories. The centerpiece of Le Visionnaire is the Visionary Wall, located within the glass structure, where visitors engage in a technology-driven visual experience. Using machine learning algorithms, live images are curated and displayed based on color composition and semantic content, allowing users to create personalized mood boards in real-time. This interactive feature enables quick, intuitive connections between ideas and imagery, jump-starting creativity among employees.
Tree O'clock Villa Qabalah – Thailand

Tree O'clock Villa Qabalah in Phuket, Thailand, emerges as a vibrant micro mixed-use space, offering a blend of amenities including a restaurant, bar, gallery, workshop, health studio, and office. Created by Studio Locomotive, the designers prioritize reconfiguring green areas by restoring treescapes to the site, elevating vegetation to rooftops, and maximizing outdoor recreational settings while adhering to height restrictions. This approach promotes efficient air conditioning through natural shading, cooling, and moisture storage. Next, they focus on developing sustainability through adaptive use, ensuring architectural attributes enable scalability and versatility for Tree O'clock's diverse uses. This adaptive environment fosters a self-sustaining capability through a space-sharing economy. And lastly, Studio Locomotive embraces non-exclusivity to cultivate a sense of community. Generous openings and peripheral landscape restoration contribute to a lively atmosphere. Residents and developers actively participate in contributing to the greenery, collectively enhancing the ecosystem and urban environment.
Aurora – Norway

Aurora is situated in the picturesque Lyngen Alps of Norway, and serves as a private retreat for a client, while doubling as a serene workplace. Balancing quality time with privacy and personal relaxation, the project was meticulously designed to harmonize with the surrounding nature. The layout encourages interaction with nature regardless of weather conditions, fostering appreciation of the outdoors. The main building features a central entrance leading to various spaces like the kitchen, dining room, and lounge on one side, while the library and master bedroom flank an open fireplace on the other. A discreet entrance through the library provides access to a luxurious bathroom and wardrobe. The three standalone bedroom suites are equipped with custom furniture and fold-out workstations, with bathrooms designed as private sanctuaries with slanting dark surfaces. When not in use, all volumes of the complex can be securely closed up, ensuring complete privacy. Elevated above the terrain, the buildings allow ample daylight and water to reach the ground beneath, sustaining the natural environment, preserving the natural vegetation on-site and offering elevated private viewing positions amid the landscape.
Bio-Block Spiral – USA

The Bio-Block Spiral, a collaboration between Prometheus Materials and SOM, presents a ground-breaking solution to the carbon emissions associated with traditional concrete production. Traditional cement and concrete production contribute significantly to CO2 emissions, making it a pressing environmental concern. The Bio-Block addresses this challenge by introducing an algae-based, zero-carbon alternative that promises to reduce the carbon footprint of construction projects. Inspired by nature, it utilizes micro-algae, which naturally sequester carbon through photosynthesis and carbonate mineralization. This innovative process results in a material chemically similar to calcium carbonate found in coral reefs and oyster shells. When combined with aggregate, this produces a net zero-carbon building material with comparable or superior performance to traditional concrete. The Bio-Block Spiral installation showcases the practicality of this carbon-neutral replacement, constructed using conventional masonry techniques and traditional mortar. Built with 544 blocks, the installation demonstrates a significant carbon reduction of 1,200 kg (2645.5 lb) compared to typical CMUs (concrete masonry unit), highlighting the potential for widespread adoption of this environmentally friendly building material.
Winners of the A+Awards will be announced in June, but in the meantime be sure to head to the gallery to take a look at some of the other outstanding finalists.
Source: V2






































