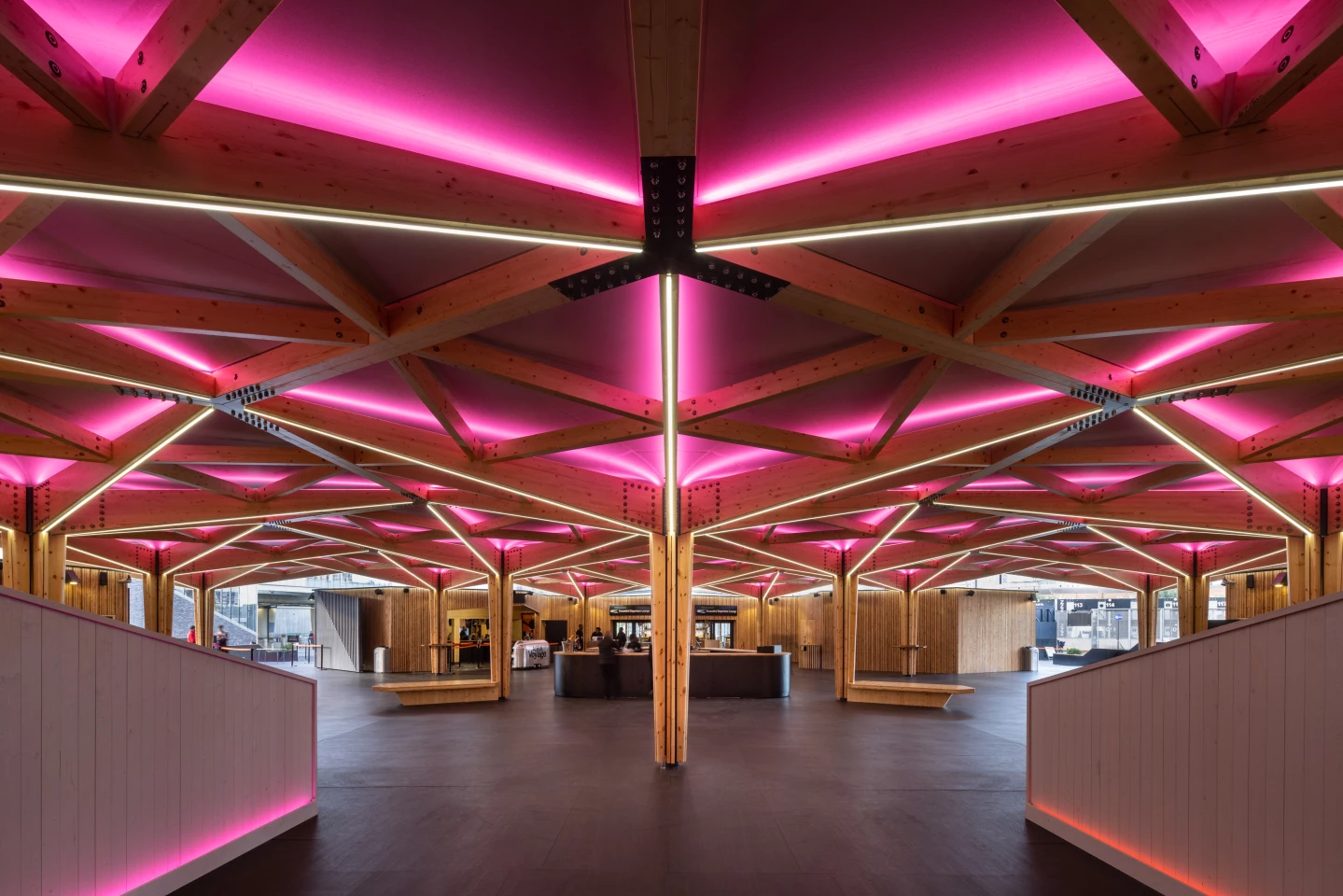Swedish supergroup ABBA recently launched a virtual concert experience named ABBA Voyage, which involves a digital representation of the stars "performing" their pop hits to a live audience. To host the show, Stufish Entertainment Architects has created a large timber arena that can be dismantled and moved with relative ease.
ABBA Arena is located in East London, near the Olympic Park. The tech behind the show is quite mysterious and the organizers are only willing to share that the performances don't feature holograms, as has been widely reported, nor do they include the original Swedish pop stars, but instead feature some kind of digital avatars – or "ABBAtars," as they're styled.
The building itself consists of timber and steel, and reaches a height of 25.5 m (83.6 ft), with an impressive 70 m (228 ft) column-free dome. Its overall form takes the shape of a hexagon and its roof and wall cladding are designed to mitigate the noise for surrounding residential areas. Its facade features a porous screen of timber battens, with a large ABBA logo depicted on the exterior using LED light strips. The interior layout is also arranged in a hexagonal shape and includes an adjacent concourse area that's used to shelter visitors with a large timber canopy too.

"At the heart of the arena, the auditorium houses high tech capabilities and offers a unique immersive entertainment experience, designed to fit 1,650 seats and space for a standing audience of 1,350," explained Stufish. "The structure of the temporary venue that sits on concrete pads, is designed to create an internal clear span of 70 m [230 ft] to allow for a large 360-degree immersive production. Built by ES Global, it has been optimized to be as light as possible to minimize the load on foundations. The design of the roof is a direct response to the large structural span of the auditorium and a desire to compliment the venue's mysterious appearance. An engineering feat, the arena is unified beneath a semi-axisymmetric steel dome weighing in at 744 tonnes [866 US tons], which during construction was built on the ground and then lifted 25.5 m (83.6 ft) into the air by 18 strand jacks to its final position."
The venue will be in place for five years and once this comes to an end, the modular structure will be removed in sections, then reconfigured to meet the needs of a new site. Though hailed as the world's largest demountable temporary venue by Stufish, the 974 Stadium, by Fenwick Iribarren Architects, was recently completed in Qatar and will host 40,000 soccer fans for the upcoming World Cup tournament, while Rudi Enos also has a good claim to the title with his tent-like Valhalla Structure, which hosts up to 30,000 people and is regularly moved around the world.
The ABBA Voyage experience is open now, the video below shows what to expect.
Source: Stufish Entertainment Architects







