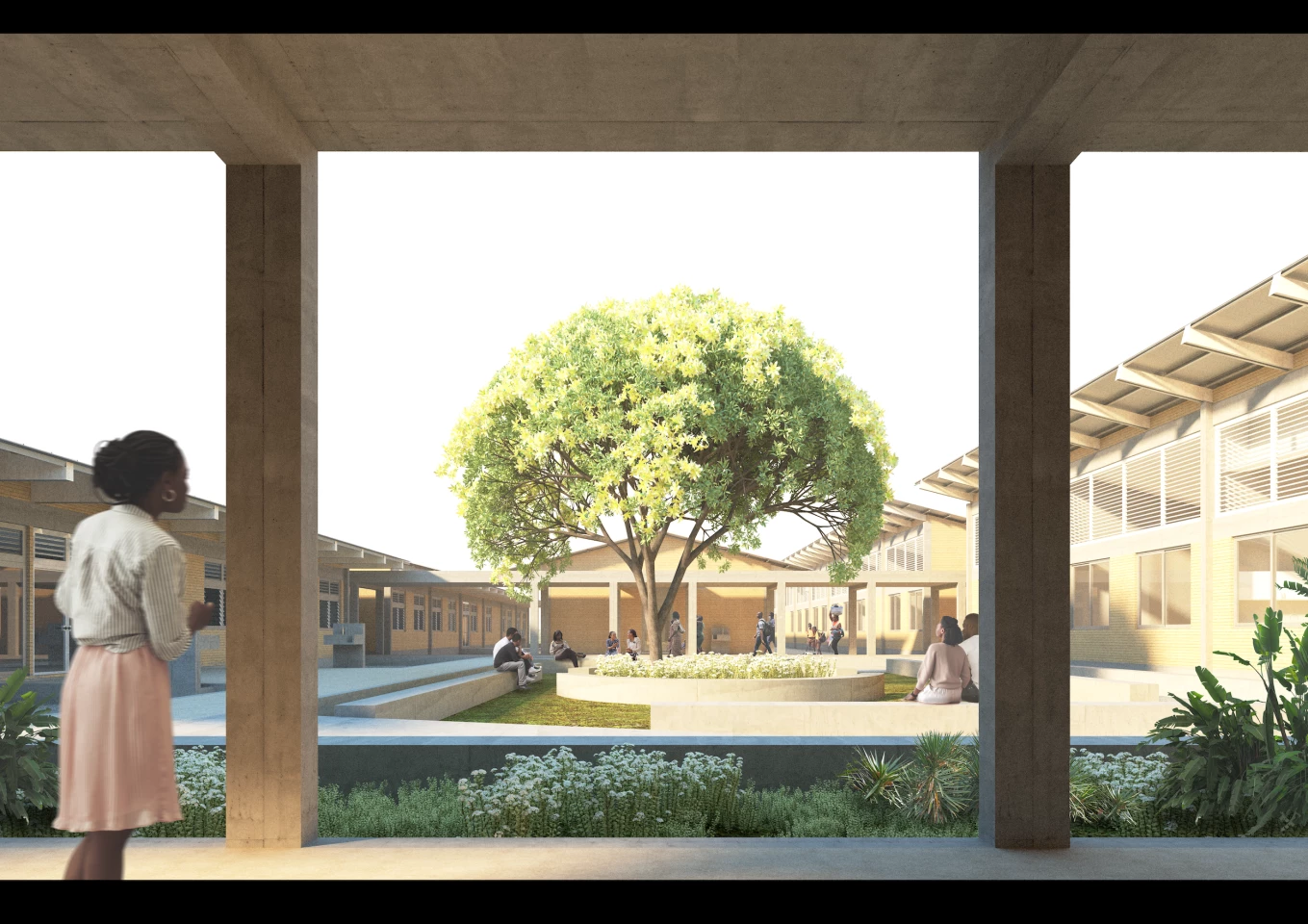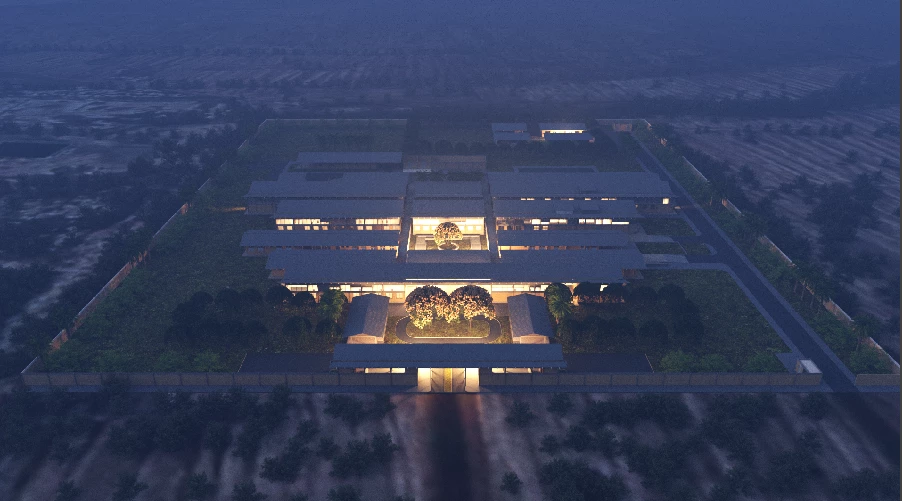Ghanian/British architect Sir David Adjaye has produced many large projects, such as the NMAAHC, but his firm's latest work is on another scale entirely. It will involve transforming Ghana's healthcare facilities by creating 101 new hospitals in the country.
The project, officially named District Hospitals, is part of a larger scheme named Agenda 111 that, as its name suggests, will actually consist of 111 hospitals, of which Adjaye Associates will be responsible for 101. Obviously, designing over 100 unique hospitals would be a huge task and probably not even a good use of resources, so instead the firm has designed a flexible and energy efficient prefabricated hospital that will be replicated throughout the country and adapted to any specific requirements.

The hospitals will each measure 8,500 sq m (roughly 91,000 sq ft), spread over one floor, and will contain such facilities as patient reception and administration areas, pharmacies and labs, a surgical ward, pediatrics ward, maternity ward, isolation ward, accident and emergency room, and physiotherapy. Other areas like residences for staff and visitors, a morgue, and waiting rooms will be hosted in adjacent buildings.

The overall design is inspired by the Denkyem, which in Ghanian tradition symbolizes a crocodile, and the interior will be arranged around a plant-filled central courtyard and surrounded by greenery. Heat gain will be minimalized with shading and excellent insulation, while rainwater will be captured and stored for later use (presumably for irrigation though this isn't specified by the firm). Promoting natural light and ventilation is also a key goal.
Construction work has begun on the first hospital, though we've no word yet on when it's expected to be completed – nor when all 101 hospitals will be in use. Though this project will likely be a large multi-year endeavor.
Source: Adjaye Associates








