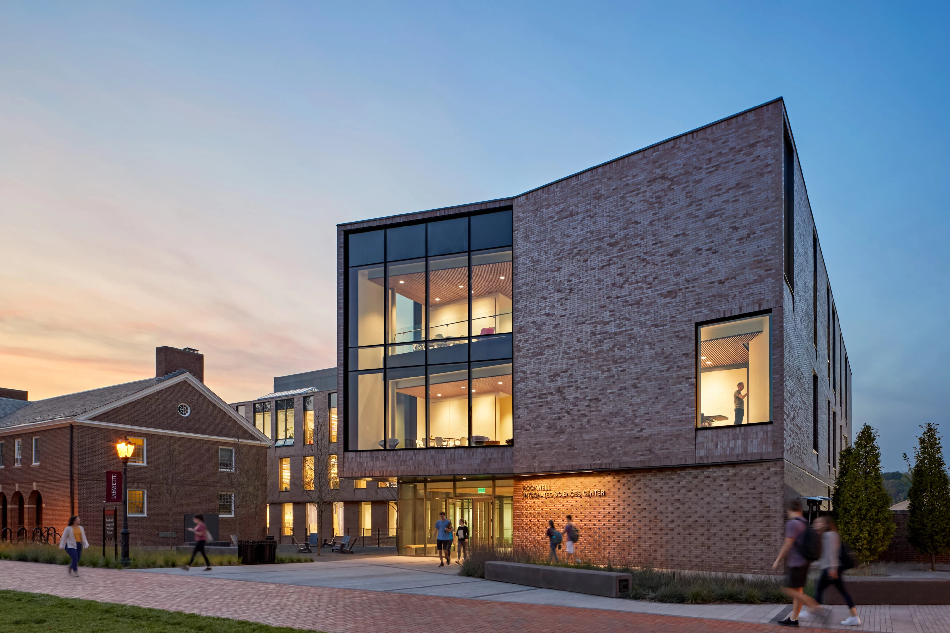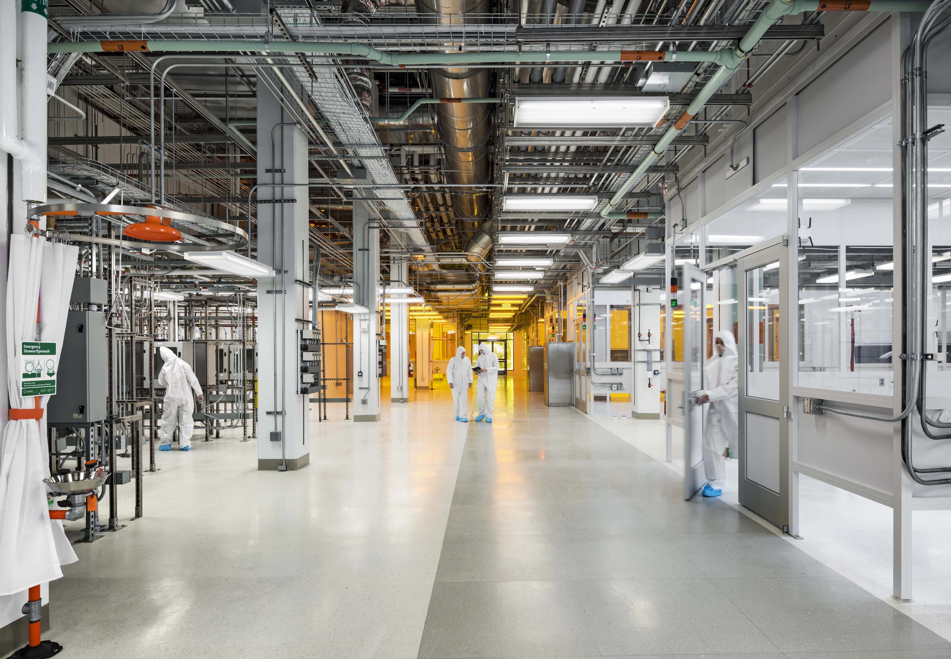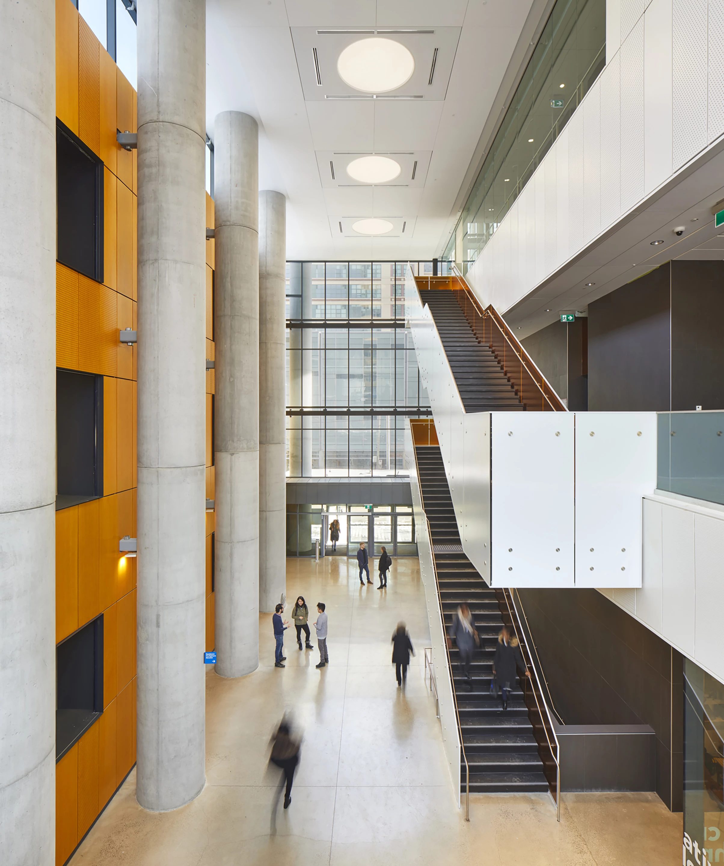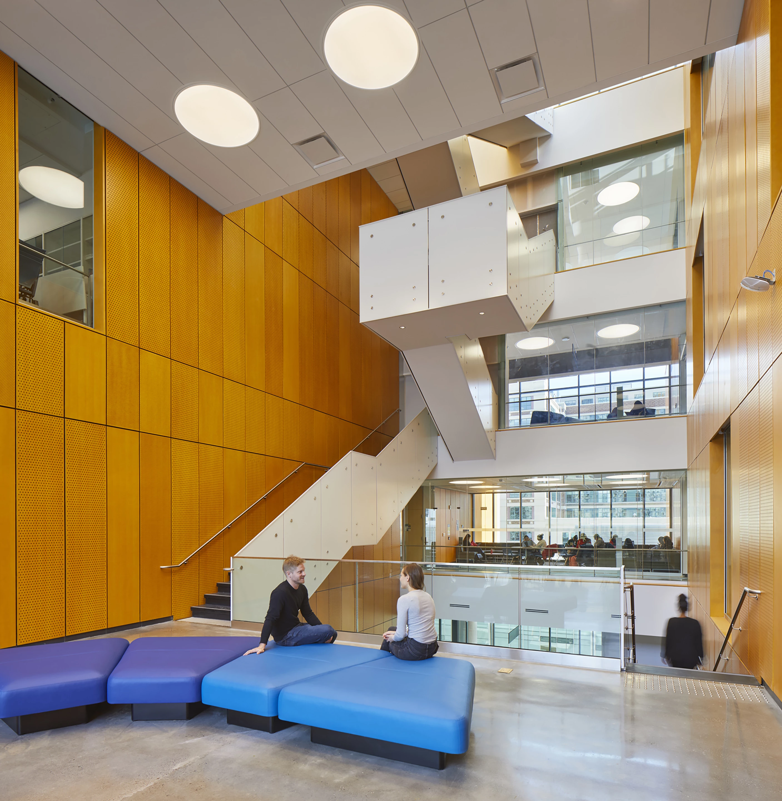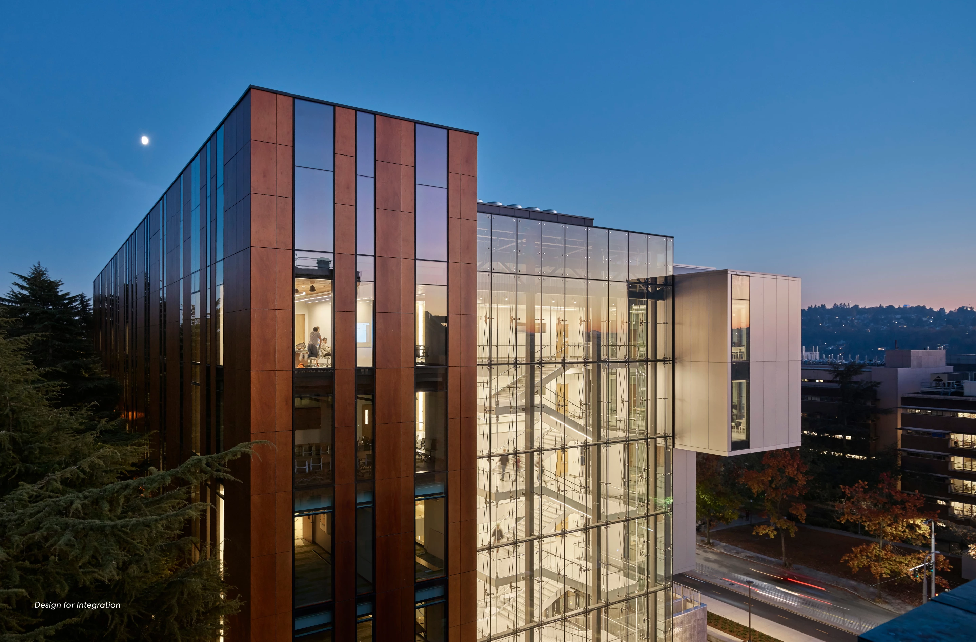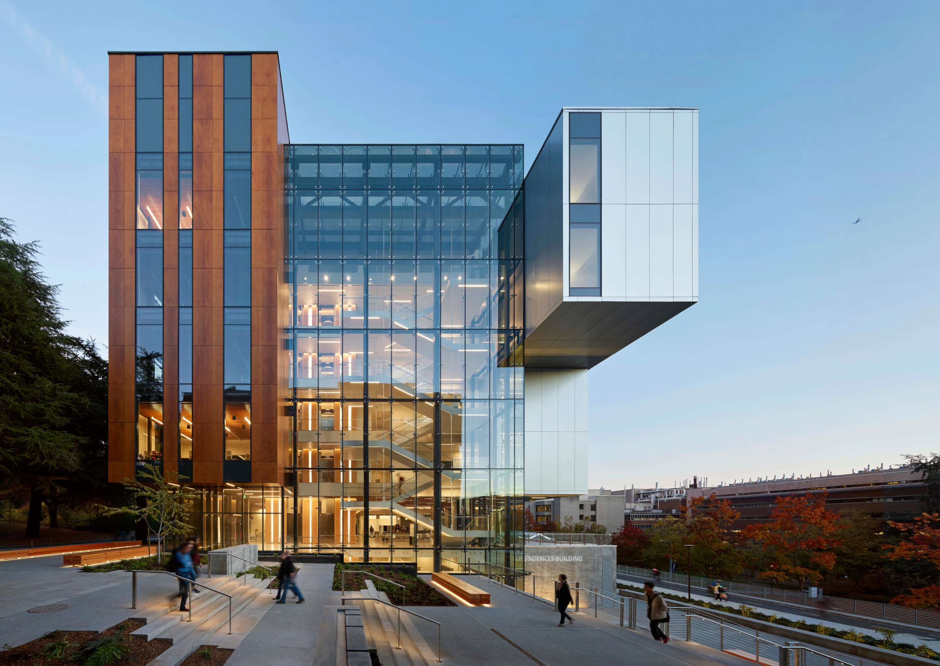The American Institute of Architects (AIA) has revealed its pick of the best sustainable new architecture by US-based firms for its annual Committee on the Environment (COTE) Top Ten Awards. Highlights include a sustainable renovation of Microsoft's Silicon Valley facility and a solar-powered light-filled educational building.
Now in its 25th year, the 2021 COTE Top Ten Awards is a prestigious award that consists of completed buildings designed by firms that are licensed to practice in the United States. All but one project is in the US this year, with the exception being in Toronto, Canada. Each one is a model of sustainable performance and superb design.
"The Committee on the Environment presents the COTE Top Ten Awards, the industry's best-known award program for sustainable design excellence," says the AIA. "Each year, ten innovative projects are recognized for their integration of design excellence with environmental performance."
Microsoft's new Silicon Valley Campus is one highlight. The project was designed by WRNS Studio and involved the extension and renovation of the software giant's Mountain View facility. A 20 percent increase in building size supports a 40 percent increase in employee count, by improving the interior layout and adding more efficient office spaces.

The building's potable water use has been reduced by 57 percent by incorporating rainwater capture and filtration systems, while a 476.3-kW solar panel canopy is installed to reduce its grid-based electricity usage. Operable glazing maximizes both natural light and passive ventilation, green roofs add insulation and multiple courtyards and terraces encourage outdoor working and relaxation. The project is slated to receive the LEED Platinum green building standard.
Another project that caught our eye is the Kendeda Building for Innovative Sustainable Design, by Lord Aeck Sargent and The Miller Hull Partnership, is an eye-catching new multidisciplinary education building for the Georgia Institute of Technology. It has received LEED Platinum for its energy efficiency.
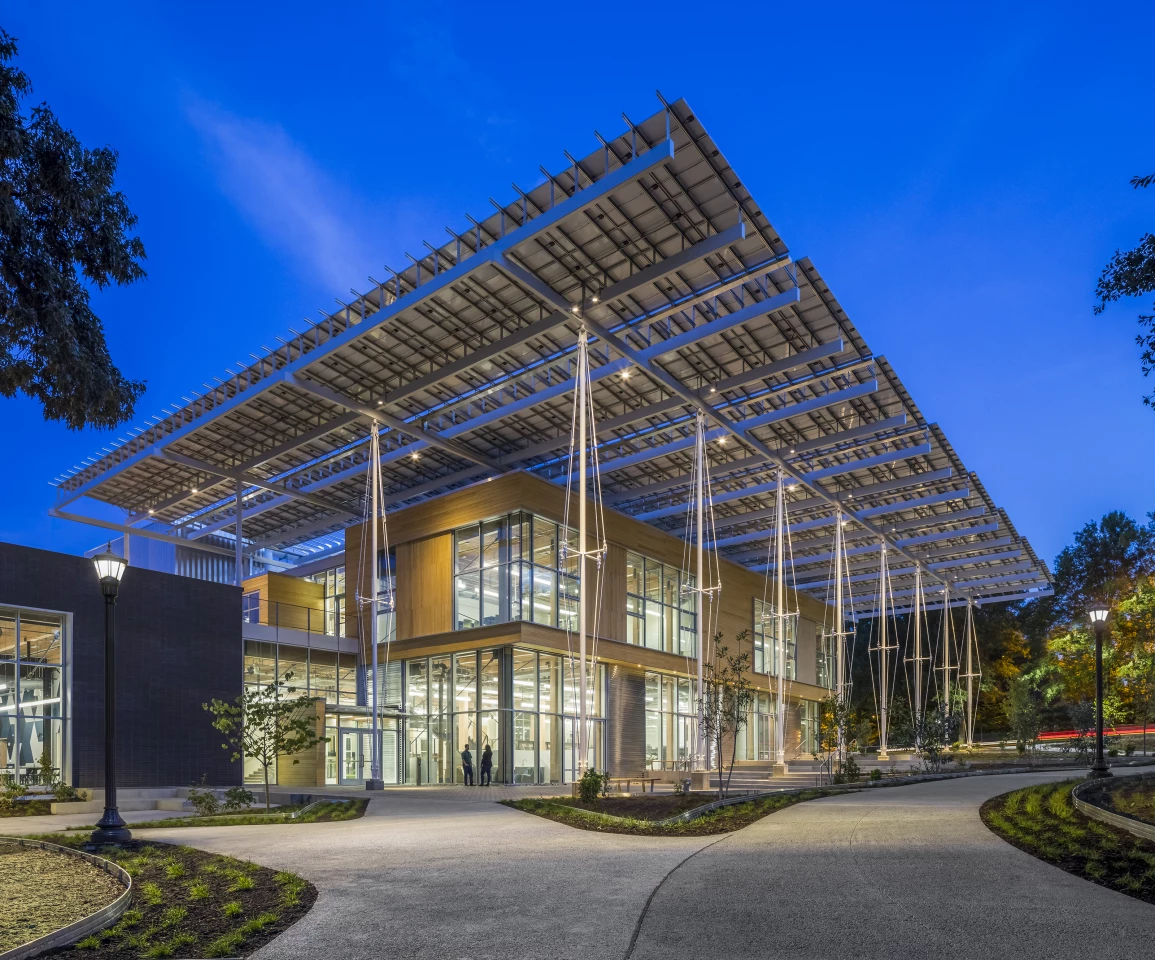
The project is defined by a large west-facing "Regenerative Porch" which is inspired by traditional southern architecture and provides shade. The roof also sports an unspecified number of solar panels that produce enough electricity to meet its entire needs. At the building's heart lies a large atrium space which brings daylight deep into its interior, while rainwater collection systems reduce the building's draw on mains supply.
You can view all of this year's winners in the gallery, but we'll take one more stop to have a brief look at the University of Washington - Life Sciences Building in Seattle, which was designed by Perkins & Will. It provides a light-filled new biology building for research and teaching and received LEED Gold for its sustainable design.
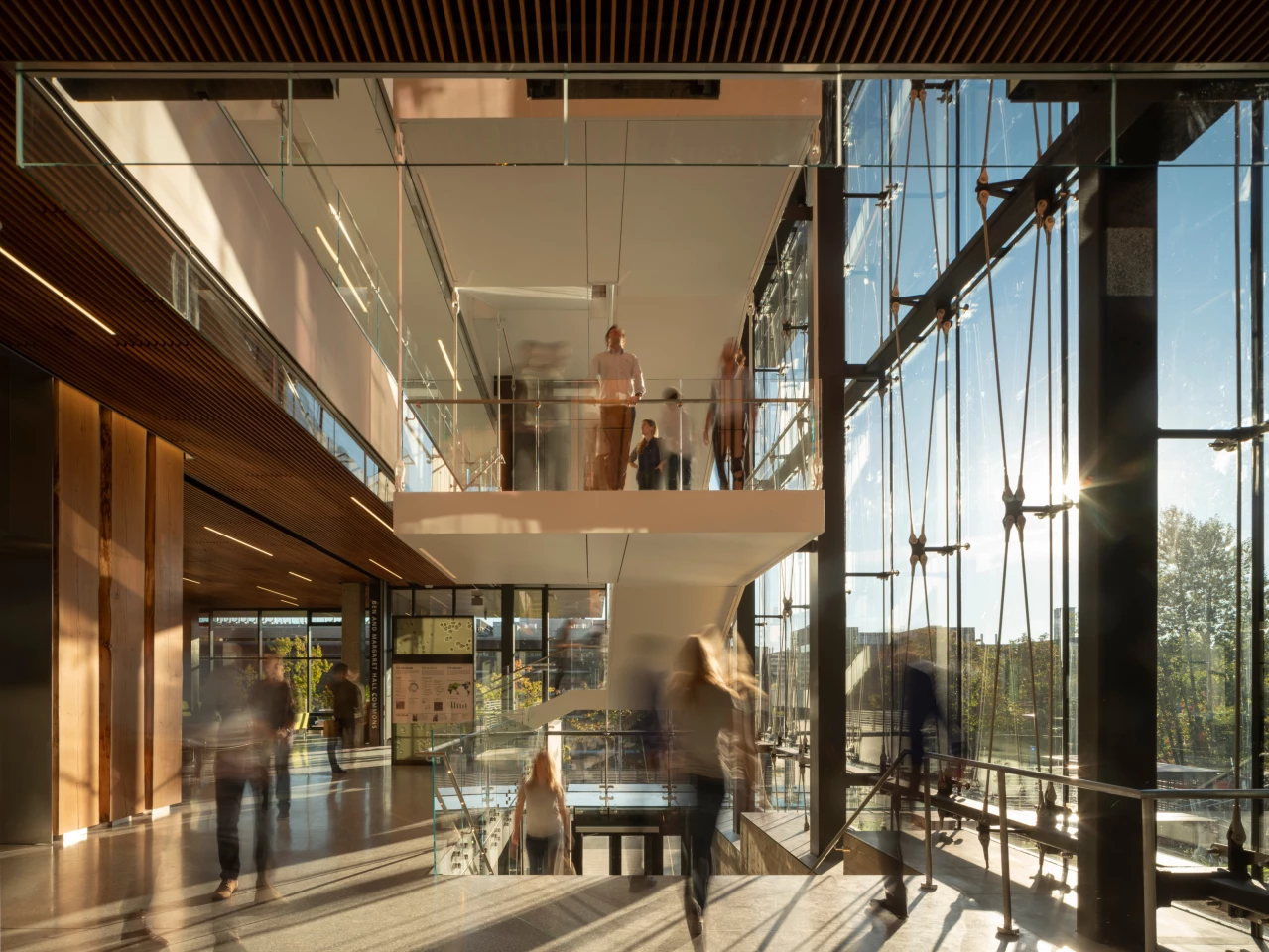
The building's eye-catching exterior is actually quite interesting. According to the AIA, it features "first-of-its-kind" building integrated photovoltaics (BIPVs), which are installed on the southwest facade, and both reduce solar heat gain and provide enough electricity to light the offices throughout the building. The roof also sports solar panels and Perkins & Will added energy efficient heating and cooling systems, as well as rainwater capture and greywater recycling systems too.
Source: AIA







