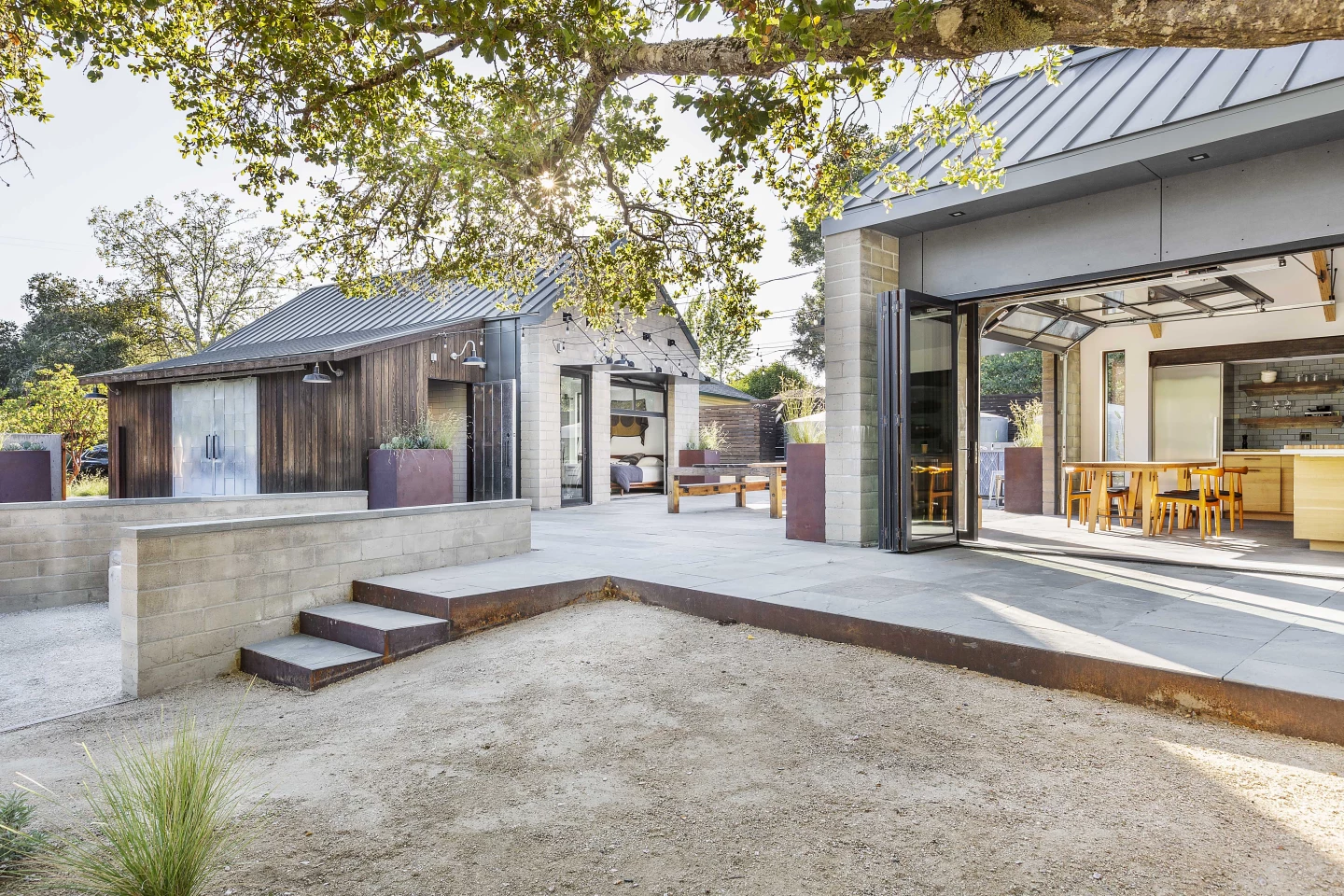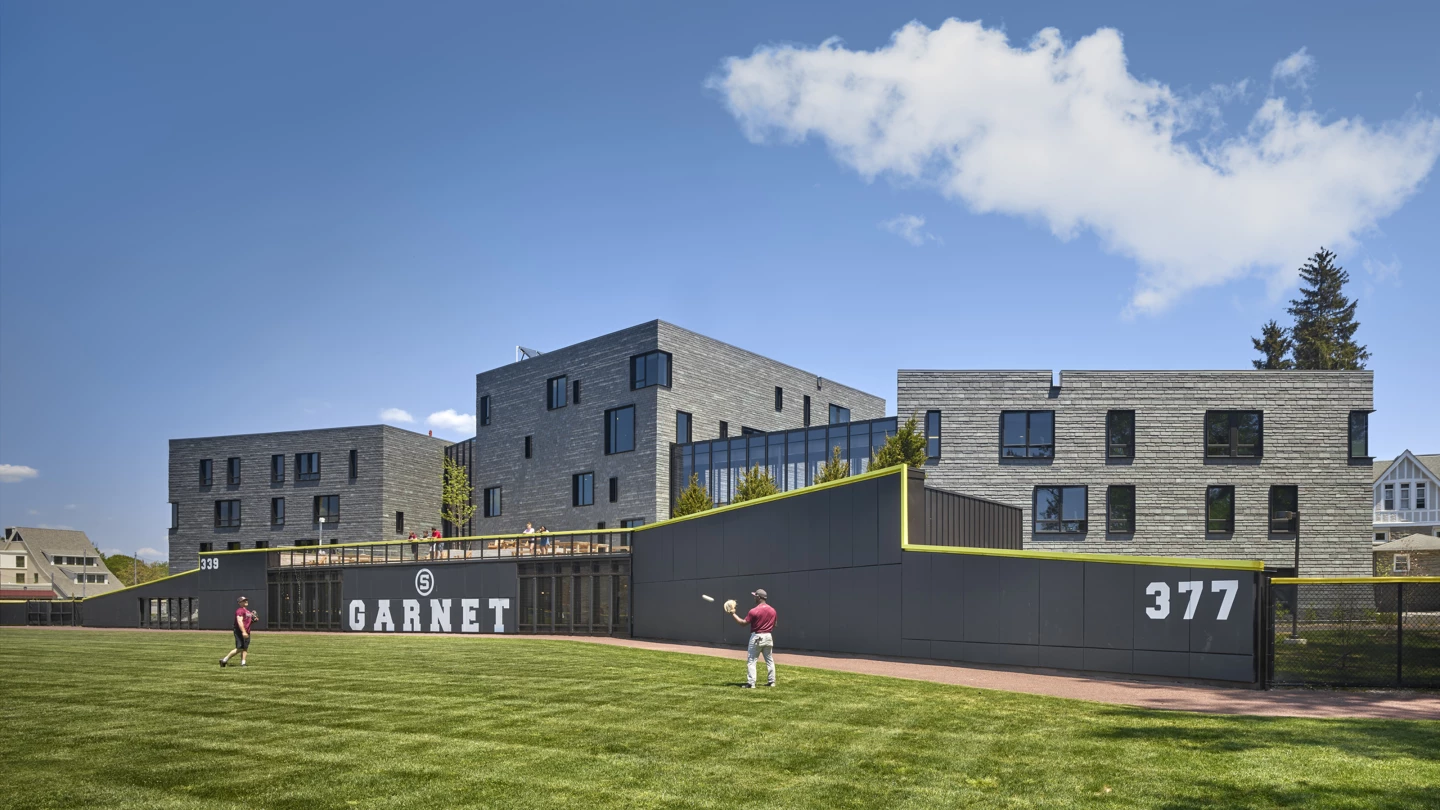All architecture has an impact on our lives, but probably none more so than housing, and the American Institute of Architects (AIA) celebrates this with its 2020 Housing Awards. Representing its selection of the best new homes throughout the United States, highlights include a contemporary take on a traditional farmhouse and an innovative apartment building shoehorned into a former car parking area.
Now in its 20th year, the 2020 Housing Awards comprises just seven homes, which is down from a dozen last year. This year's projects are split into three categories: One/Two Family Custom Residences, Multifamily Housing, and Specialized Housing (One/Two Family Production Homes is usually a category too, but none were selected this year).
Recipients are chosen by five jurors, who evaluate projects based on their design excellence. The jurors also measure whether designs are "sustainable, affordable, durable, innovative, socially impactful, meeting client needs as well as addressing the natural and built contexts." Below are three projects that we felt were standout designs, but be sure to head to the gallery to see more on these and each of the projects in the 2020 Housing Awards.

Interface Studio Architects (ISA) previously made a splash with its Tiny Tower, which has received multiple awards – and made our 2019 best of list – for its innovative use of previously unusable inner-city space. The firm has now replicated the same idea on a larger scale with the XS House, which squeezes an impressive seven apartments onto a cramped inner-city plot in Philadelphia, Pennsylvania. The development was previously used to park two cars, measuring just 11 ft (3.3 m) in width.
Despite the cramped dimensions, the interiors of the apartments look very livable, with high ceilings and ample daylight, plus a minimalist interior decor that suits the small space. The project could potentially serve as a blueprint to put undesirable plots in other cities to good use as affordable housing.

The Sonoma Farmhaus, by SKB Architects, in Graton, California, is an attractive contemporary take on a traditional farmhouse. It consists of the main house and a guesthouse with bike storage area, plus a garage. These are joined by a central outdoor meeting space with an outdoor fireplace.
Rammed earth walls made from soil excavated from the site are installed on either end of the main buildings and help regulate their interior temperatures year-round. The home opens up to the exterior with operable walls and garage doors, allowing for lots of natural light inside, as well as cross-ventilation. This is coupled with strategically-placed ceiling fans to keep residents a comfortable temperature year-round without requiring air-conditioning.

PPR Residence Hall, by DIGSAU, was commissioned by Swarthmore College in Pennsylvania. The project was designed to complement three existing 19th century residence halls that are situated nearby and includes 128 suite-style apartments for students. It also packs some sustainable elements.
Water management systems and the replanting of native greenery are designed to minimize its water use, while solar panels on the roof provide 13 percent of the building’s required electricity. Additionally, students are encouraged to compost in their kitchens.
Source: AIA
























