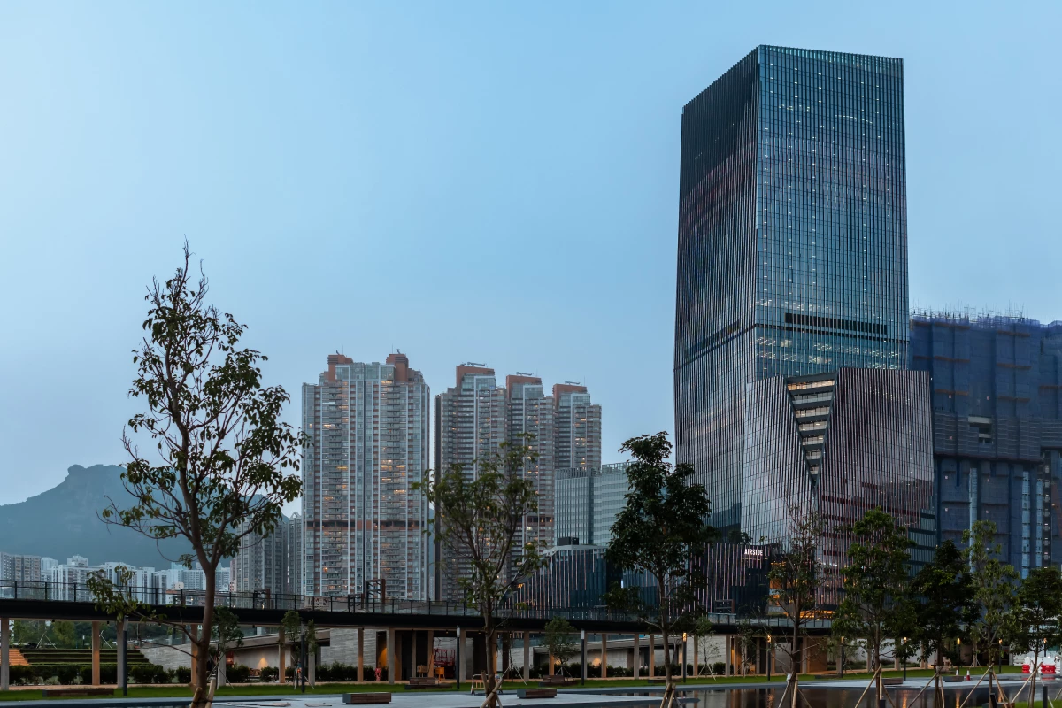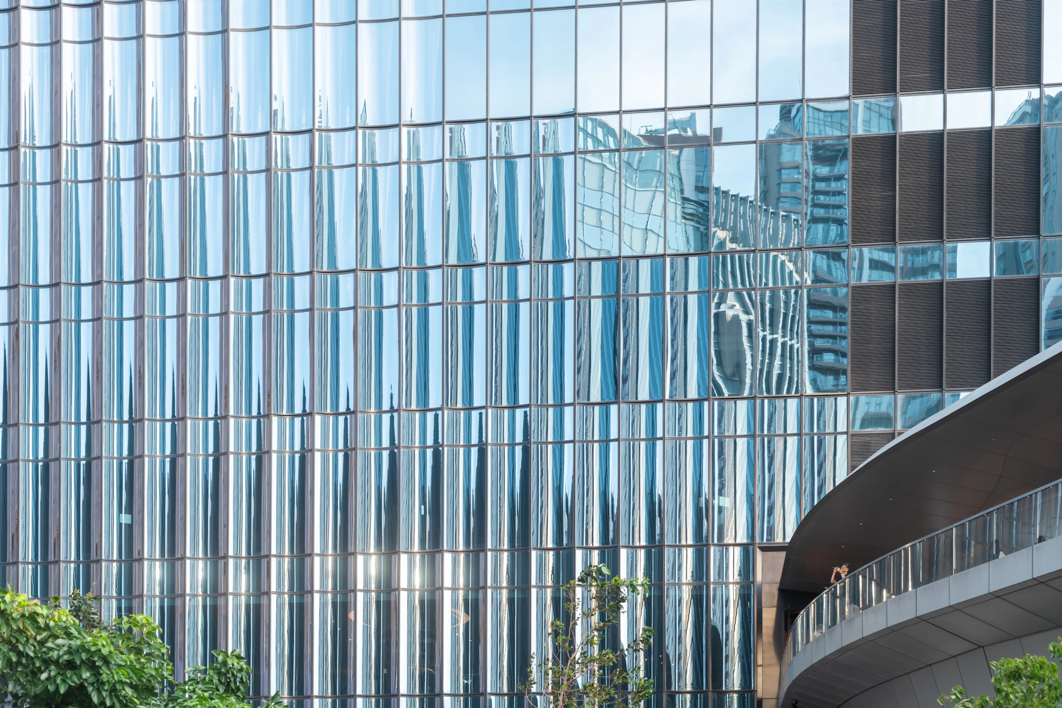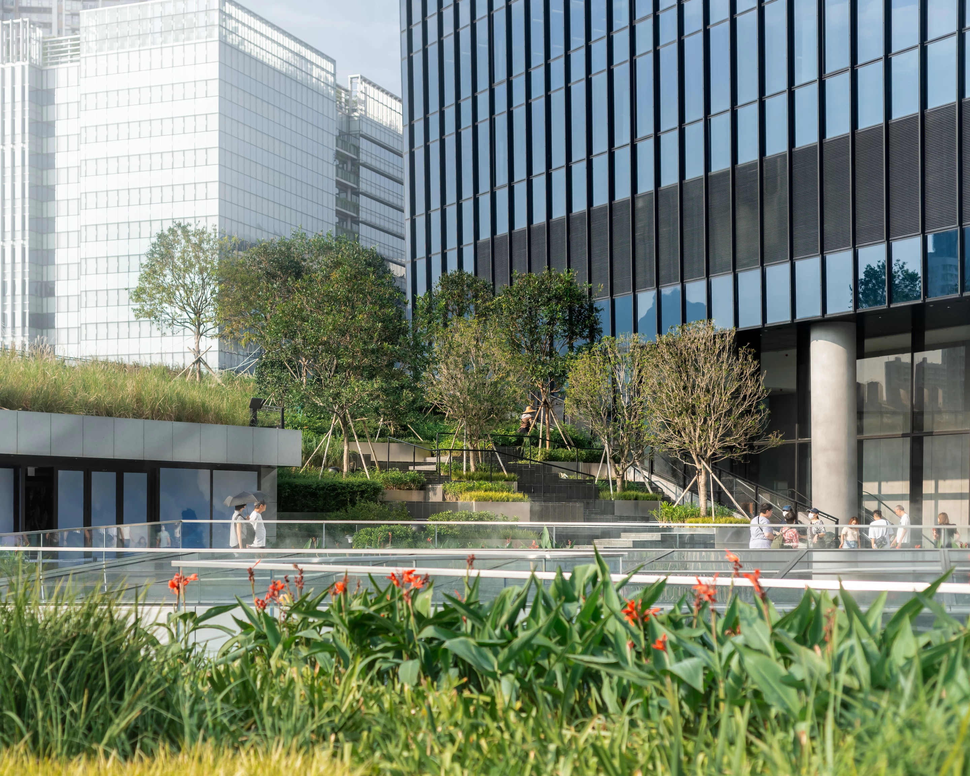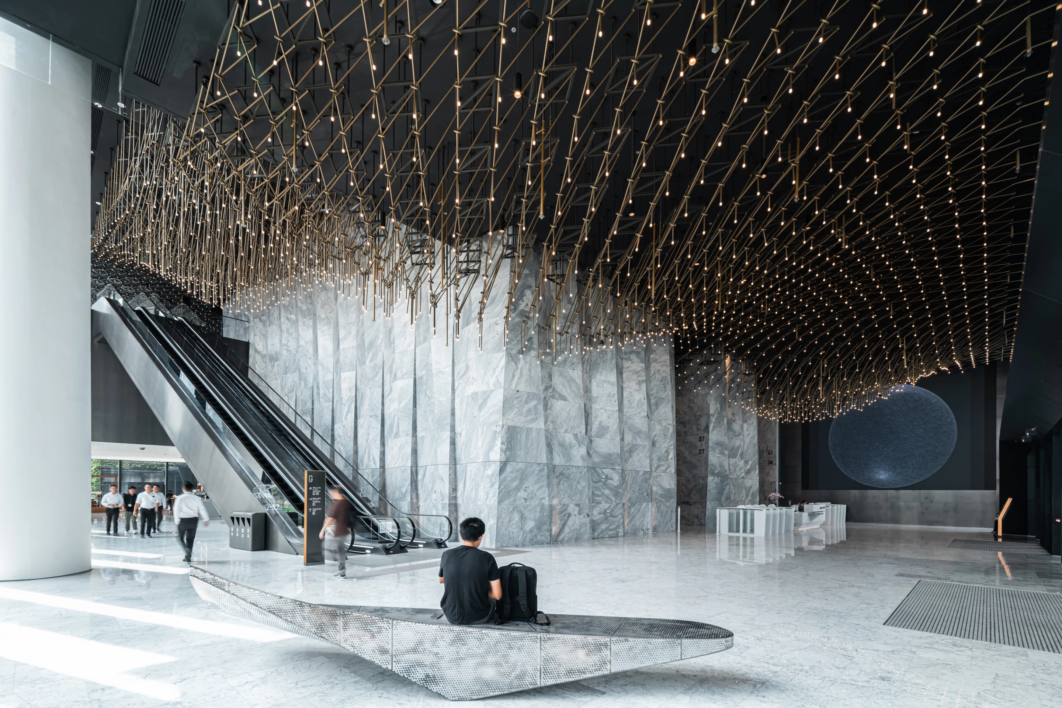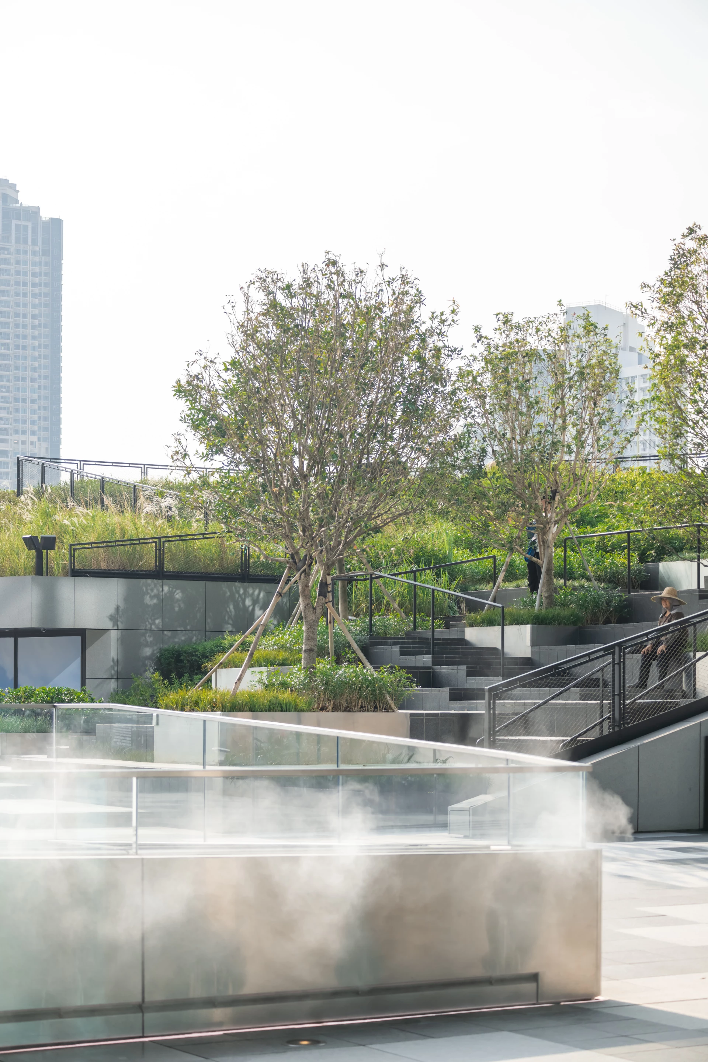Snøhetta has completed work on an ambitious new skyscraper in Hong Kong named Airside. Built on the site of the Kai Tak Airport district, the building incorporates an impressive degree of sustainable design, including solar power and rainwater collection.
Airside consists of five interconnected volumes that gradually increase in height from a nearby river and culminate in the tallest tower, which rises to a height of 213 m (almost 700 ft). Inside, the development mostly contains office space, though the lowest level also hosts a large light-filled atrium and retail space.
Its rather squat overall form is inspired by both textiles and tailoring, paying homage to developer Nan Fung Group, which started in out in the business, and the area's textile history as a whole.
"The entire design, from the landscape to the facade, massing and interiors, evokes aspects of textiles and tailoring as qualities of fabrics through design moves like weaves, folds, tears, and cuts," explained Snøhetta. "The massing of the building, with its chamfered slices, nods to the tearing and cutting involved in textile manufacturing. Its facade is composed of gently curved fluting glass, creating a visual effect that recalls the sinuous drapes and folds of fabric. In the tower lobby, a custom-designed lighting installation with a weave-like pattern extends across the ceiling."
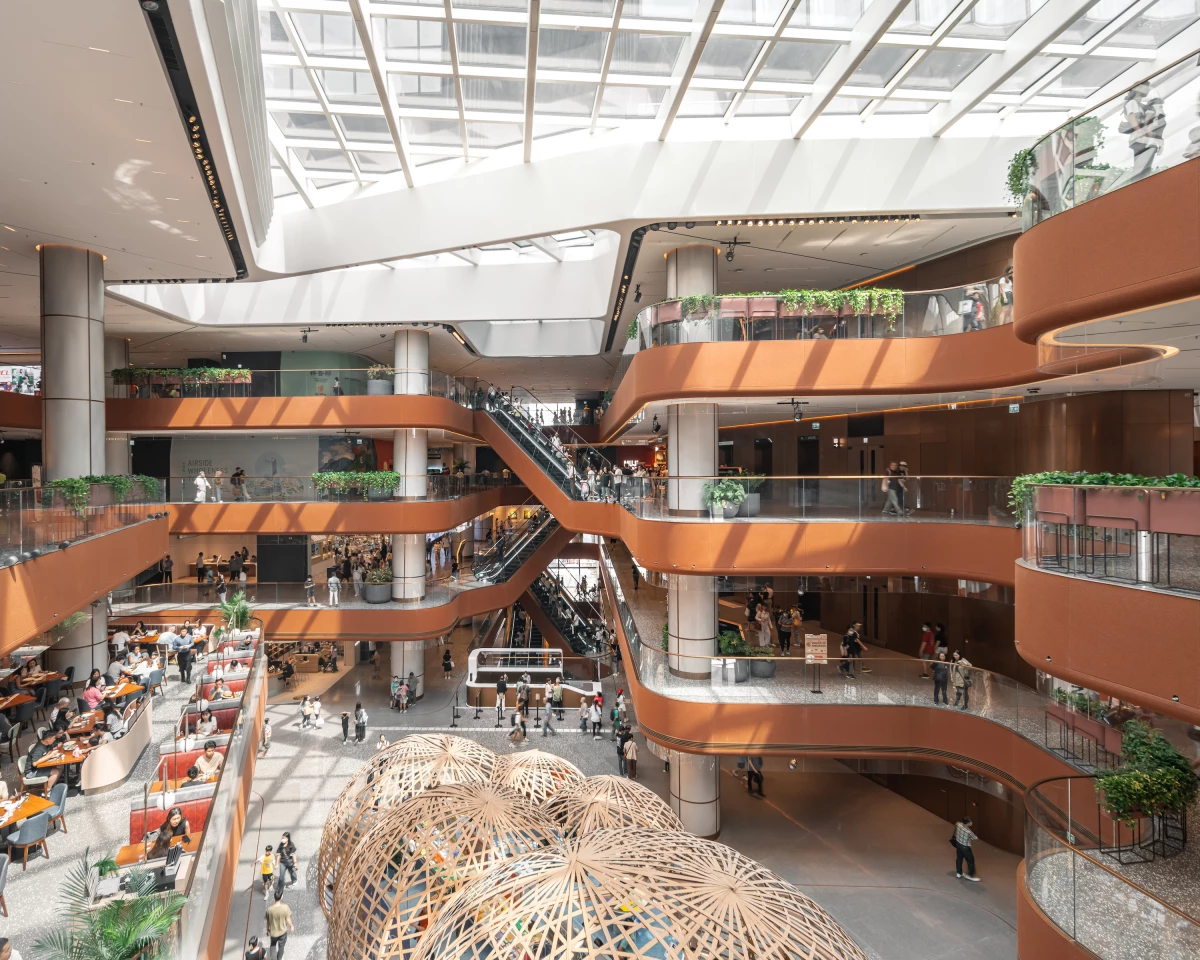
While you could definitely argue that an environmentally friendly skyscraper is an oxymoron (excepting timber towers, perhaps), Airside does boast significant sustainability for a building of its kind and has received the LEED Platinum green building standard for its energy efficiency.
Its roof and podium levels host over 1,350 sq m (roughly 14,500 sq ft) of solar panels, which is the largest photovoltaic installation on any commercial building in Hong Kong. It's also the first commercial development to link to a local district-wide cooling system that uses chilled seawater distributed from a central plant to help cool the interior efficiently. Its atrium is decorated with a woven textile pavilion made from upcycled plastic sourced from over 100,000 bottles and it has an automated underground bicycle parking system to encourage cyclists to ride into work.
Additionally, 30% of the site is covered in greenery, most of which is made up of local species, and it has water features to help cool the immediate area. There are also urban farms and automated waste sorting and storage systems, plus an overall focus on natural ventilation and natural light, as well as rainwater harvesting systems that reduce its draw on the grid.
Source: Snøhetta
