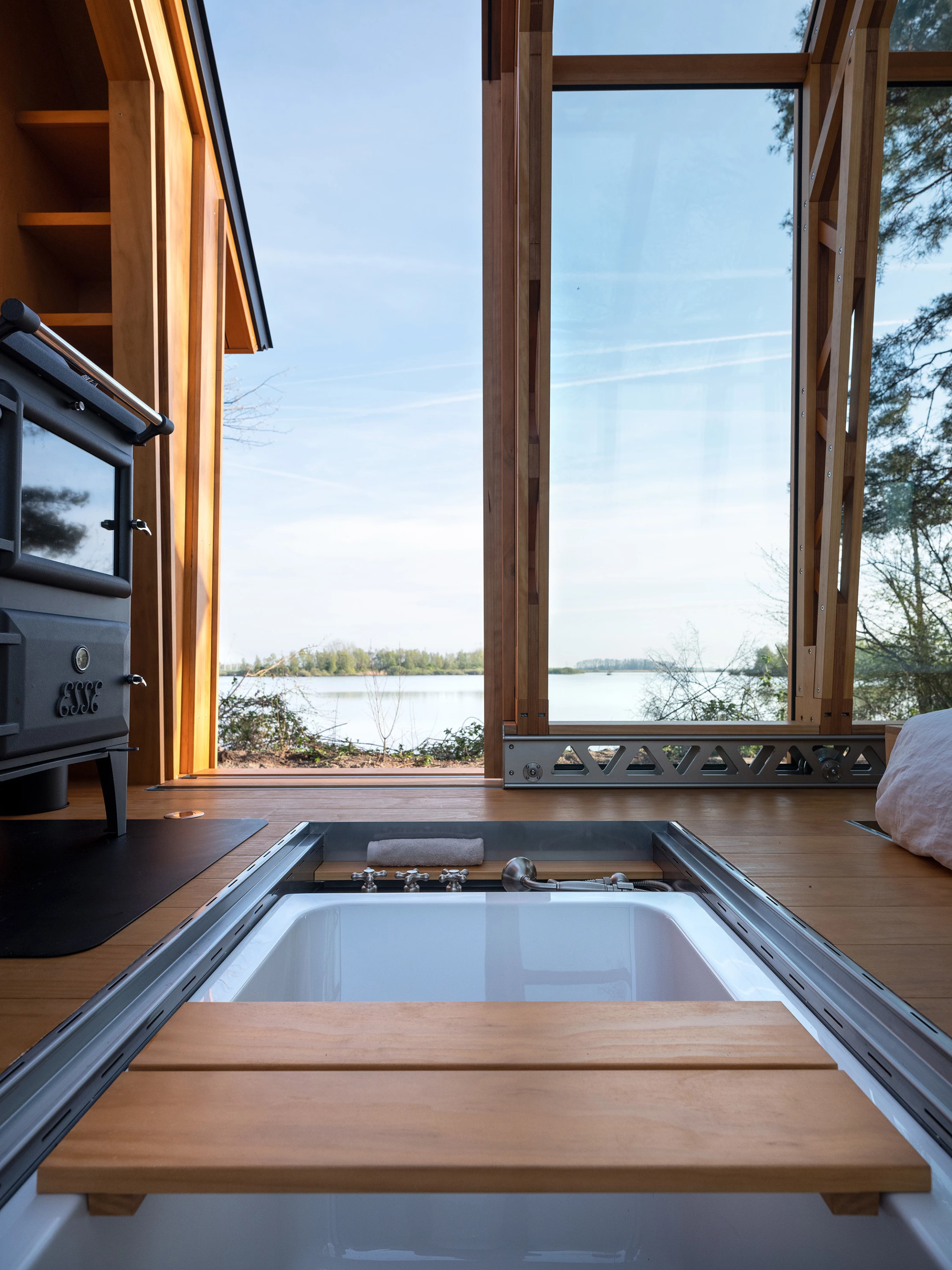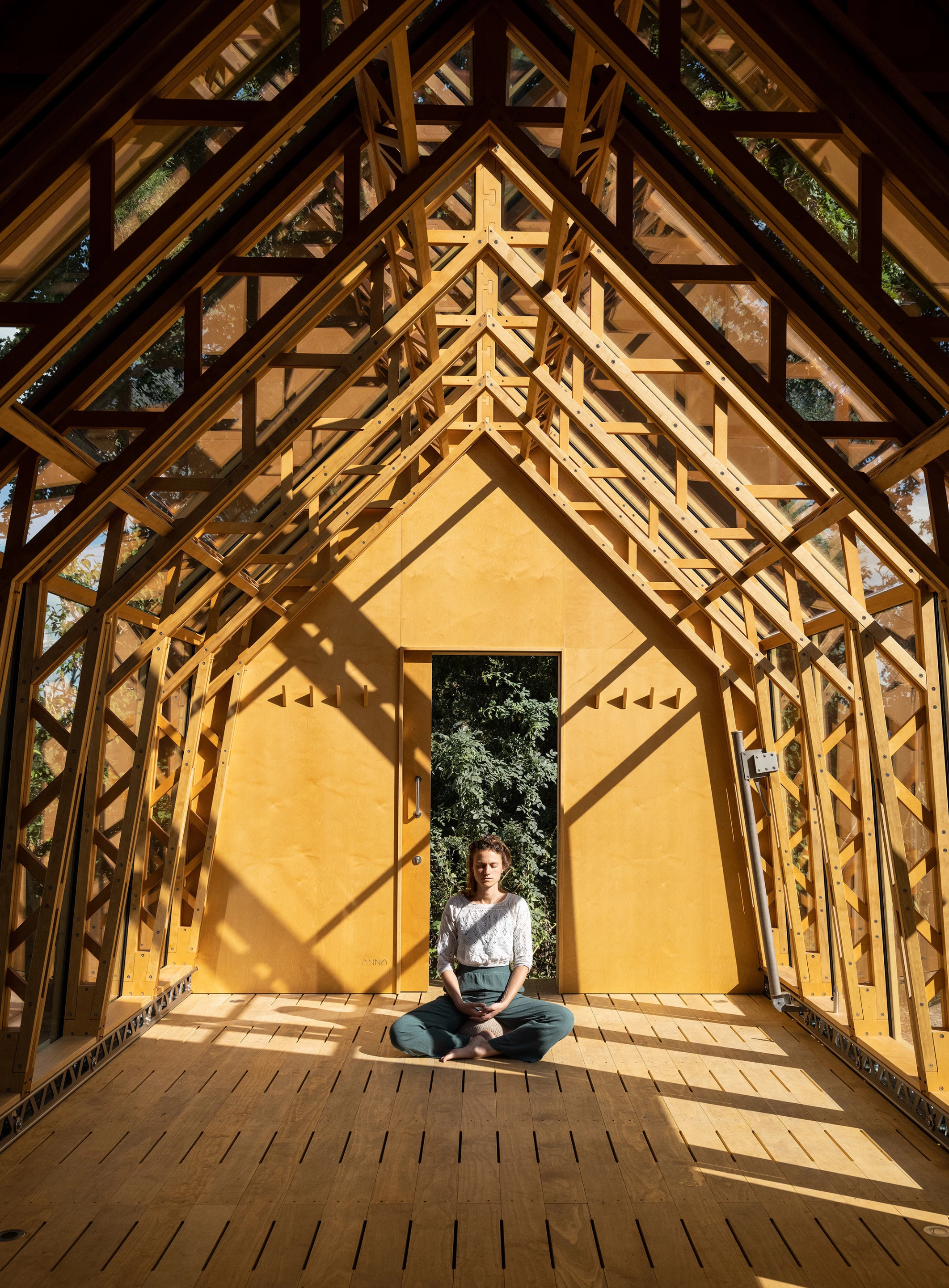Back in 2020 we reported on the ANNA Stay, a remarkable cabin with walls that slide open to offer a semi-outdoor lifestyle. Creator Caspar Schols has now revisited the project for the ANNA Stay 2.0, which features the same radical design, but adds some welcome tweaks, including a sunken bathtub and stowable bed.
The ANNA Stay 2.0 functions as a standard cabin, or the owner can manually slide its wooden walls apart to open it up to the elements. Alternatively, it can slide open but stay protected from the elements with a glass roof and walls, or provide a glazed enclosure to one side, like a greenhouse.
"In wintertime, the insulated wooden shell of ANNA keeps the warmth inside like a thick winter coat," explained designer Caspar Schols. "In spring or autumn [fall], the glass keeps the rain outside, and welcomes sun inside to warm up the space. If it becomes too warm, guests can either slide and close the wooden layer to keep the coolness inside, or slide the glass layer open to allow a cool breeze to enter."
It reaches a maximum length of 13 m (42 ft), depending on its configuration. Much of the interior floorspace is taken up by a large open room that's ideal for exercising or entertaining visitors. The downstairs bed is stored under the floor, and can be raised when it's time to hit the sack. The bathtub is under the floor too, and accessed by hatch. Elsewhere is a kitchenette, a standard bathroom with a shower, sink and toilet, plus a wood-burning stove for warmth. The ANNA Stay 2.0 also has a tiny house-style mezzanine loft sleeping area that's reached by ladder.

The ANNA Stay 2.0 is constructed from a mixture of engineered wood, birch ply, and aluminum, as well as lots of glazing. The walls are opened and closed manually on rails and have locks, plus a new integrated braking system inspired by Dutch bicycles. The obvious concerns are leaks and drafts, but the designer said this has been addressed.
"To ensure a low transportation footprint, ANNA has been designed in such a way to enable 80% of its unique parts to be produced locally in the future, via a digital file, on CNC machines and 3D printers (mounting material is printed in recycled plastic) anywhere in the world," added Schols. "Furthermore, rubber and aluminum extrusion techniques were used, resulting in 26 uniquely designed extrusion profiles to ensure that ANNA always slides perfectly and remains water-tight and wind-tight. The most innovative part is the patented aluminum rails with an integrated wind labyrinth. As materials expand differently in a range of climates and conditions, one massive challenge achieved was the realization of a tolerance of less than 1 mm [0.03 inch] in the moving parts."

The ANNA Stay 2.0 runs from a grid-based hookup as standard, though off-grid options are currently available in the Netherlands. We've no word on its cost yet but the price is due to be revealed later this month.
The project recently won the World Hotel Building of the Year award during the 2022 World Architecture Festival. Additionally, Schols plans to produce a business-focused model called the ANNA Meet in 2024.
Source: ANNA Stay















