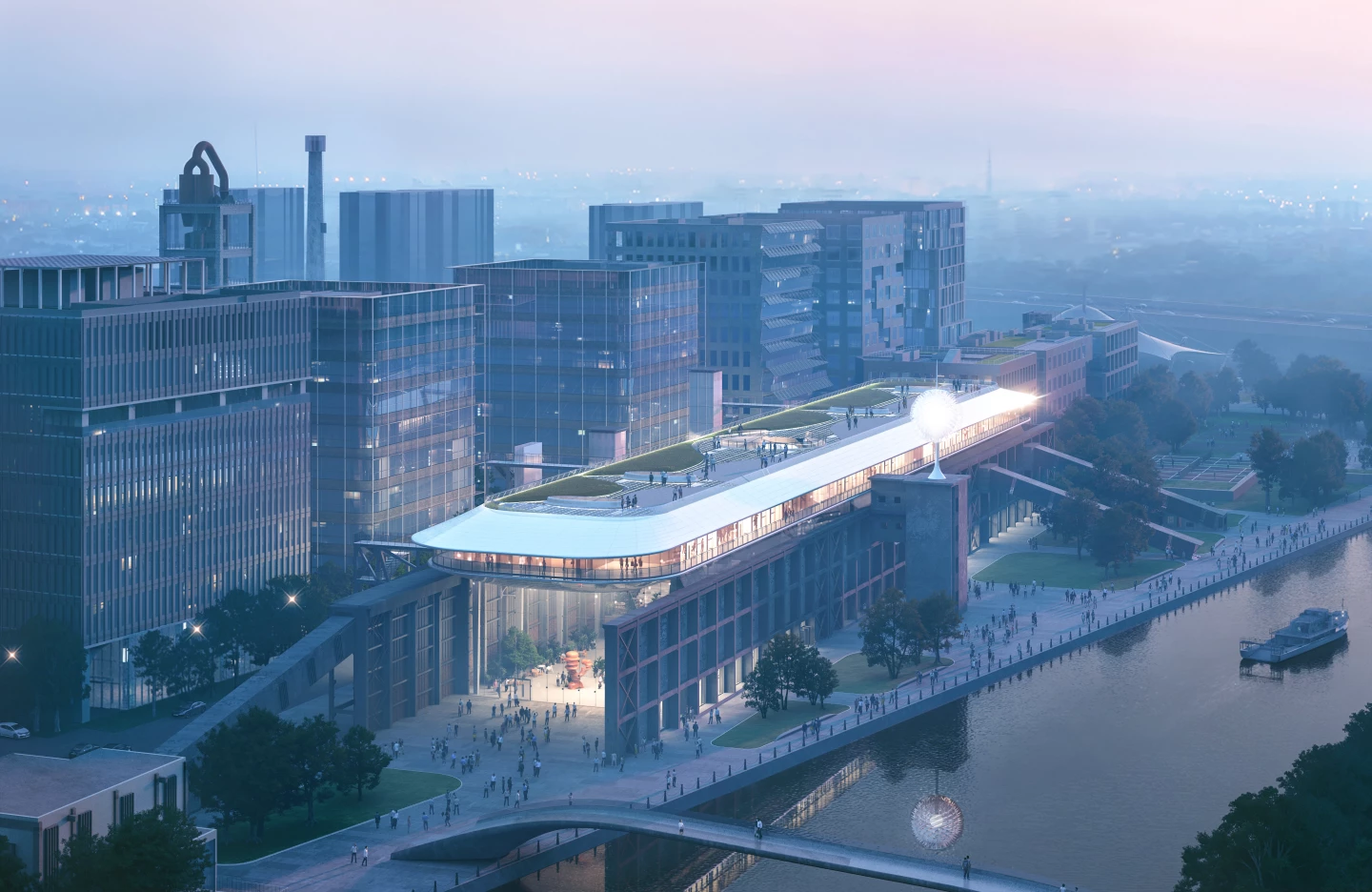With the success of projects like the Battersea Power Station and Domino Sugar Refinery, it's easy to see why renovations of industrial spaces are in vogue lately. This latest example, by MAD Architects, is more unusual than most and involves raising a mixed-use building over a huge disused cement factory warehouse.
The Shanghai Zhangjiang Cement Factory was once one of the largest cement factories in the Chinese city and this renovation focuses on its massive warehouse. Constructed in 1971, the building functioned as the first stop for ships dumping raw materials before they could be taken to the factory proper for processing. It ceased operation in 2013.
MAD's renovation will celebrate the industrial aesthetic of the warehouse's walls but will replace the roof with a rather otherworldly mixed-use building named the Ark. This will contain co-working spaces, a research lab, a flexible hall, a cafe, and a large publicly accessible rooftop park. The interior will be accessed by a large metal staircase (presumably an elevator will be installed too), with some landscaping and retail spaces on the ground. Additionally, the west-facing wall of the old warehouse will be replaced by a glass wall, opening up the space to daylight.

Structurally, it's quite complex and the "floating" effect of the Ark will be realized by installing new columns, trusses and spanning beams to subtly support it in place. MAD will also reinforce the old walls of the warehouse and repair them with period-correct studs to retain the industrial aesthetic.
"Industrial heritage is preserved and utilized not only because of the historical memories it carries, but more importantly because it gives the future a sense of history," said Ma Yansong, founding partner at MAD. "So we don't need to celebrate and consolidate industrial aesthetics here, but rather focus on the spirit of the contemporary and the future."
Work on the Ark is currently underway and the project is expected to be completed in 2026.
Source: MAD










