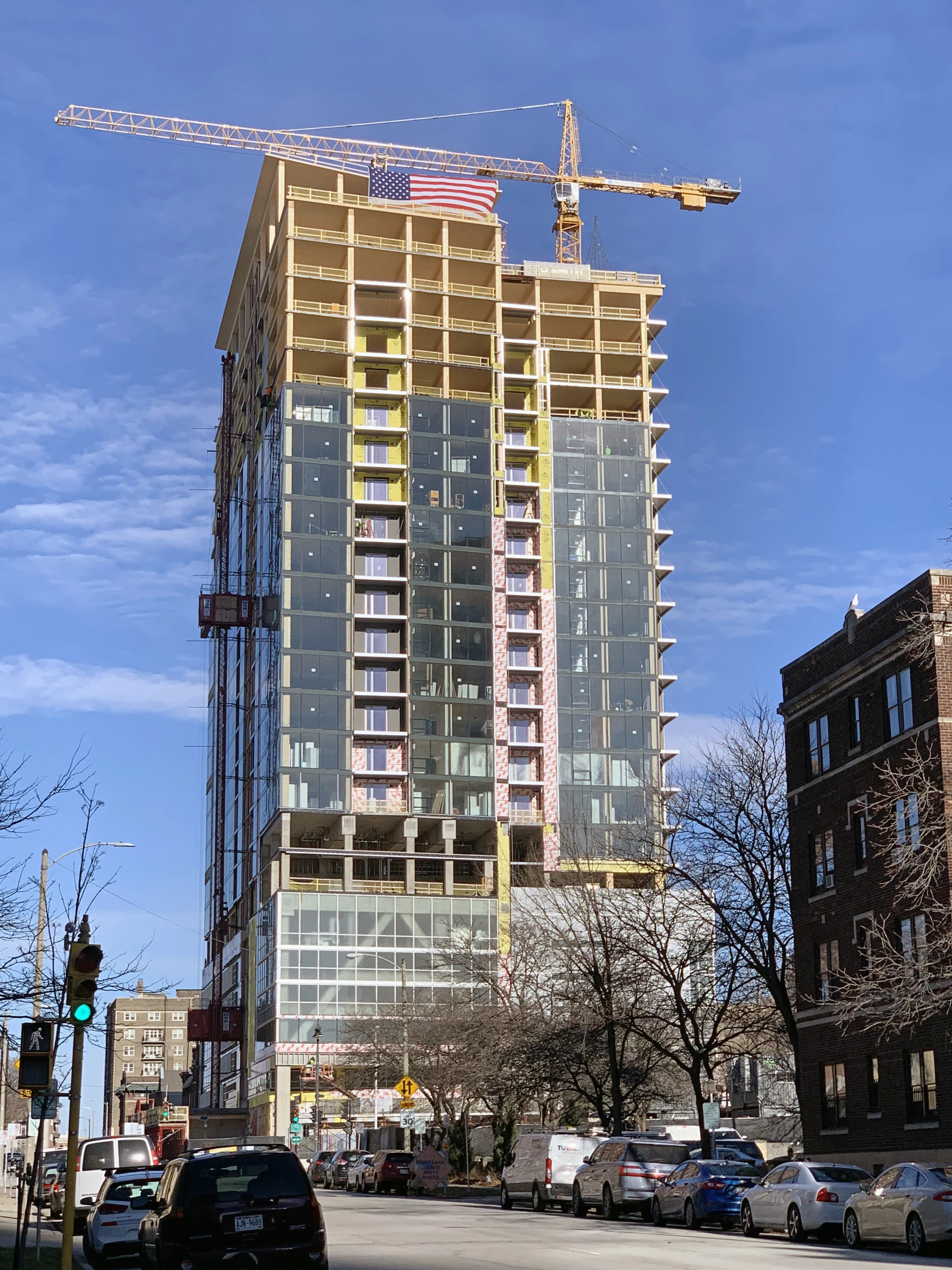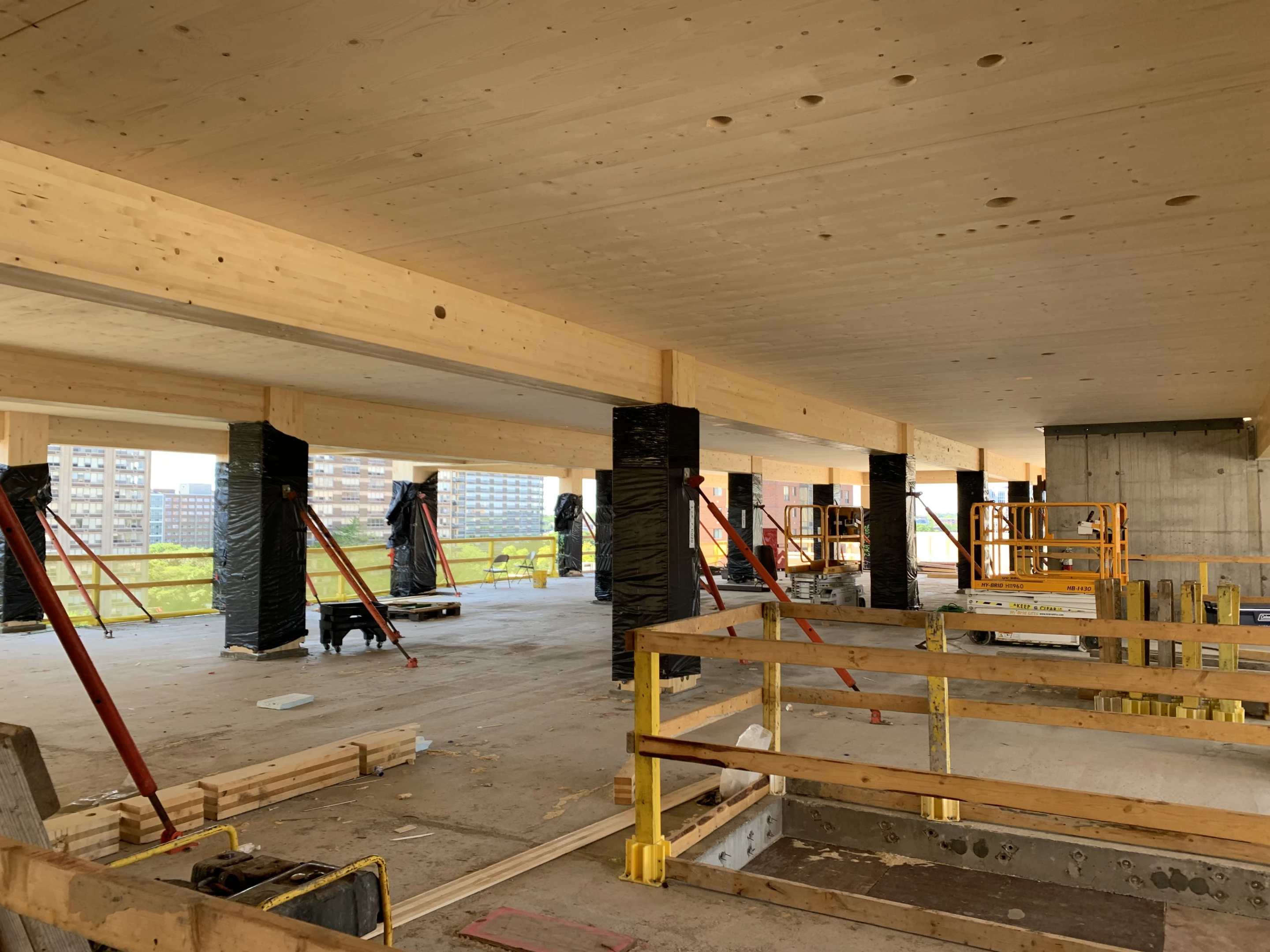Move over Mjøstårnet, the Ascent, by Korb + Associates Architects, has officially been recognized as the new world's tallest timber tower by the CTBUH (Council on Tall Buildings and Urban Habitat). Located in Milwaukee, Wisconsin, the residential high-rise reaches an impressive maximum height of 86.6 m (284 ft).
The 25-story Ascent was created in collaboration with structural engineer Thornton Tomasetti and hosts retail and amenity spaces on the lower floors, with 259 apartments above, some of which are up for rent. Like other timber towers we've seen, the apartments feature an interior decor that leaves the wood uncovered in places, leaning into the material's natural beauty, while also boasting generous glazing framing views of Milwaukee.
The building is situated on top of five levels of concrete parking garages and concrete-filled steel pipe piles, and also has two concrete cores hosting the elevator shaft and stairwell. The tower structure proper is primarily constructed from a system of glued laminated timber (glulam) beams and columns supporting cross-laminated timber (CLT) floors. The exterior, meanwhile, is mostly glass.
"The building took the world's tallest title in two of the mass timber categories," explained the CTBUH." Mjøstårnet in Brumunddal, Norway, certified by CTBUH in 2019, was the previous world's tallest timber building at 85.4 meters [280 ft]. Ascent is now both the tallest timber building overall, as well as the tallest concrete-timber hybrid building. The previous tallest concrete-timber hybrid building was the 84-meter [275-ft] HoHo building completed in 2020 in Vienna, Austria."

Though its designation as world's tallest hybrid timber tower makes obvious sense, given its use of concrete and wood, we were curious how the building could be considered the tallest "timber" building and contacted the CTBUH for clarification. A representative explained that when deciding if a timber tower is sufficiently made from timber, it looks at whether the main vertical and lateral structural elements are constructed from wood. In this case, the Ascent building meets the criteria and we'll happily bow to the CTBUH's wisdom.
The project took two years to construct and, according to the CTBUH, its use of wood decreased construction time by approximately 25% compared to a conventionally constructed concrete building of the same size. Additionally, while fire is always going to be a concern for some people when it comes to any kind of wooden building, tests have shown that the timber structural elements meet or even exceed the local fire rating code requirements – this is a point that was also echoed with Mjøstårnet and other modern timber towers we've covered.









