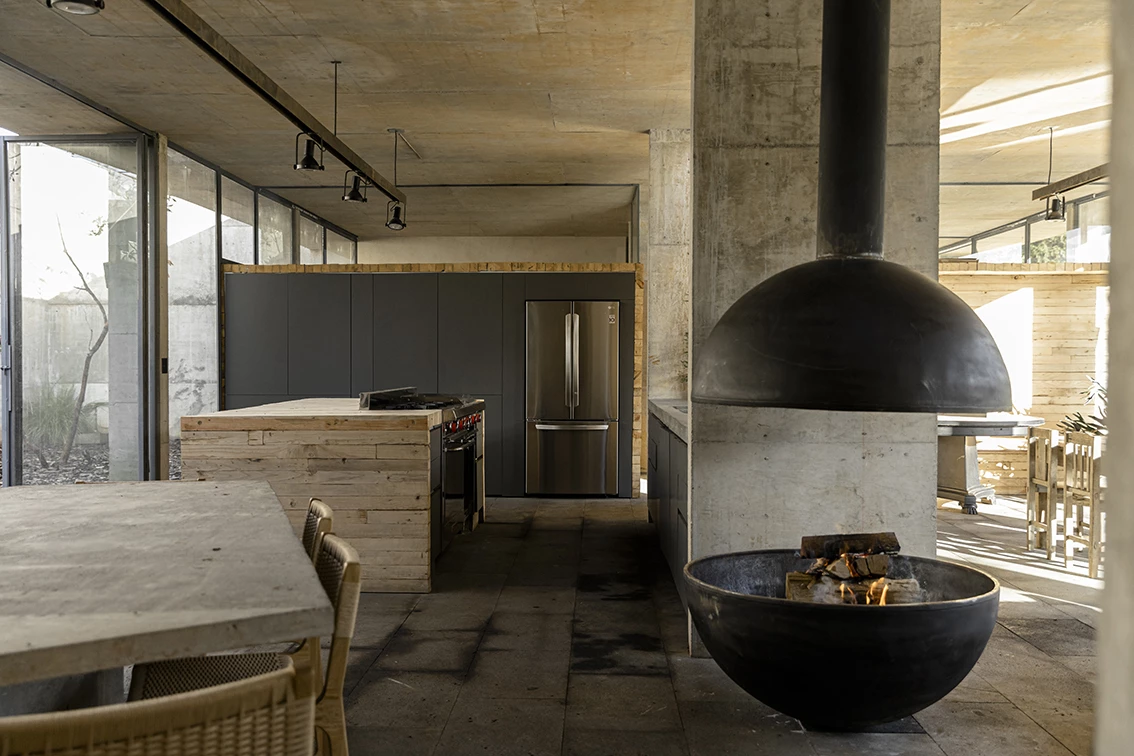Commissioned to design a vacation home in an avocado field while leaving the field itself as intact as possible, Francisco Pardo Arquitecto decided on the radical approach of burying the home. The result is the Avocado House, which blends into the beautiful Mexican landscape so well that at a glance it's barely visible.
Bringing to mind Greece's similar NCaved, Avocado House (aka Casa Aguacates) is located in Valle del Bravo, which is a rural area around two hours drive from Mexico City. It serves as a weekend retreat to a young family who happen to be keen hang gliders. Because of this passion, they were concerned that the home look good from above. Francisco Pardo Arquitecto buried the home's concrete shell in a choice spot on a hill in the field and covered it over with soil and grass. According to the firm, one key benefit of all that soil and greenery is that it acts as an insulator and helps it maintain a relatively steady temperature, year-round.
"The whole concept revolves around the intention to preserve the natural elements and generate minimum impact on the surroundings," explains the firm. "As a result, avocado trees sprout above the concealed and unassuming structure, which overlooks the treetops of the forest. As keen hang gliders, the couple had a special interest in what they deemed the 'fifth facade' — the view from the sky, which is designed as meticulously as its counterparts, to help the house naturally blend into the context. This solution also provides optimal internal thermal conditions, in an area affected by considerable temperature variation between night and day, thanks to the earth above the roof that keeps the house at a constantly mild temperature."

The Avocado House's interior measures 246 sq m (roughly 2,650 sq ft) and features an open layout with a kitchen, dining room, and living room. Elsewhere are a master bedroom, children's bedroom, guest rooms, plus a home studio.
Generous glazing, including skylights, ensures it's filled with natural light and glass doors open onto a terrace area with a hot tub offering views of a nearby forest. The decor is a mixture of rough concrete, stucco, and recycled wood from the construction process, with some black detailing, like a large metal fireplace, enlivening the space.
As well as being used in the main house, some of the leftover wood taken from the construction process was also used to create a small raised cabin nearby that serves as a storage room and lookout point.
Source: Francisco Pardo Arquitecto













