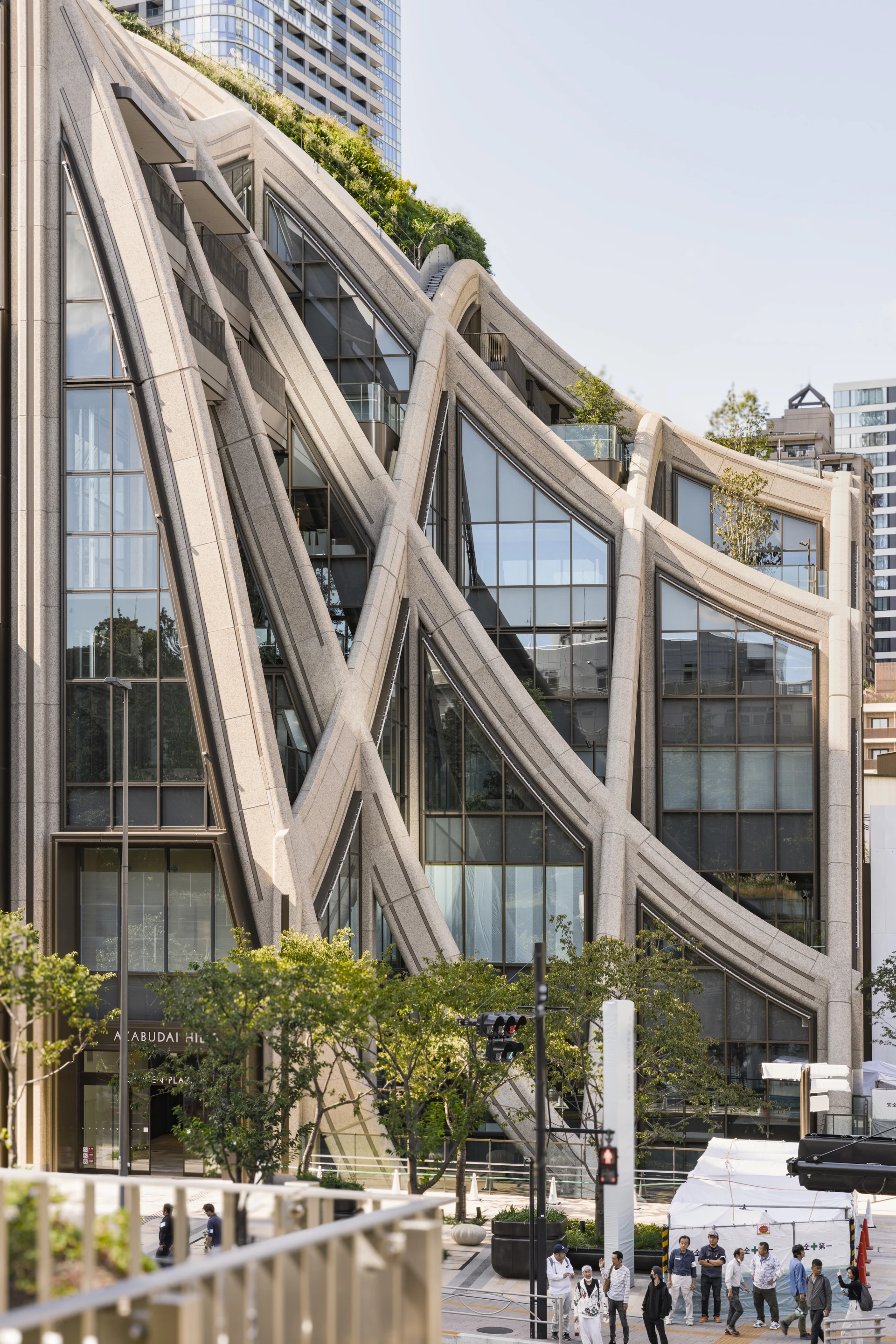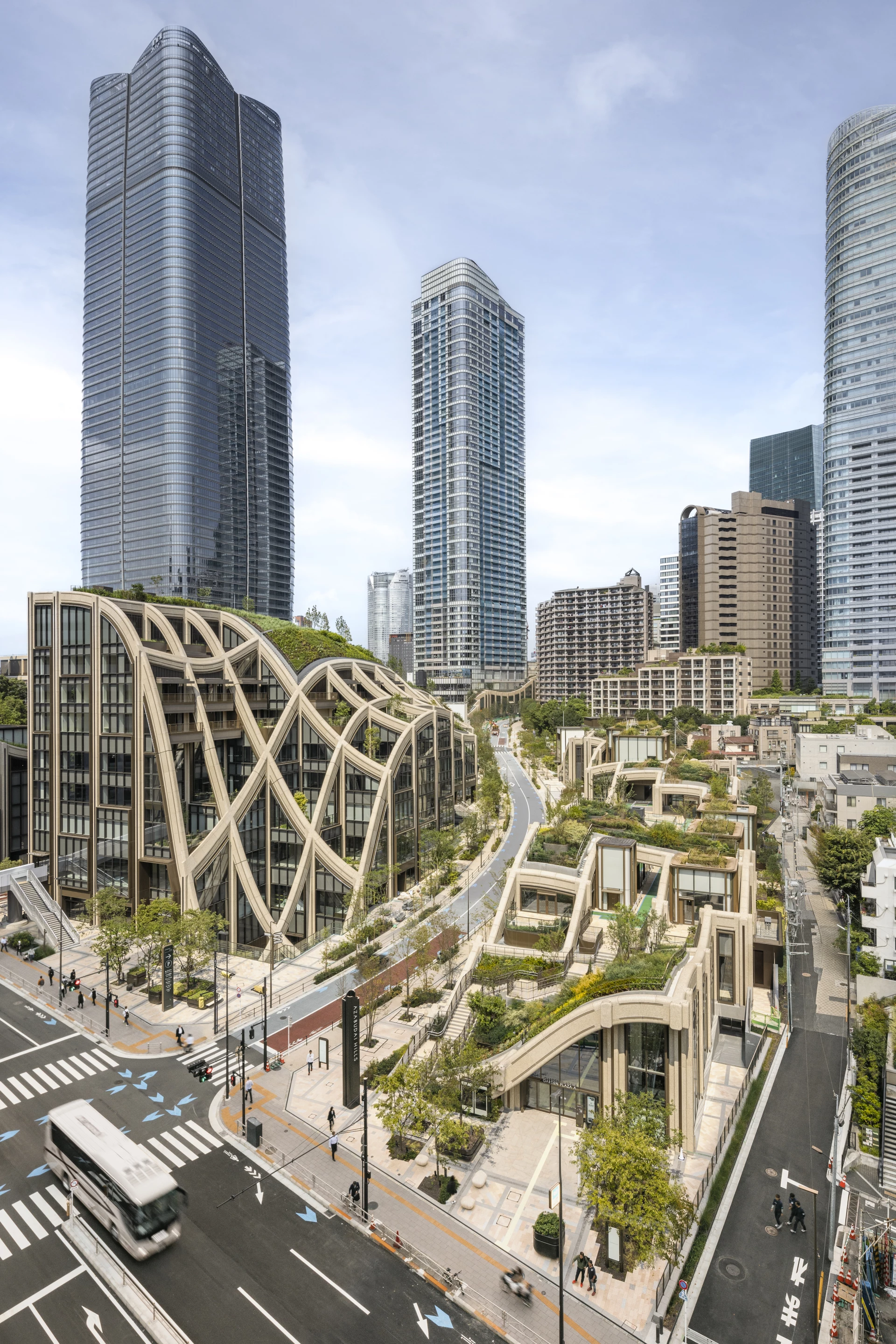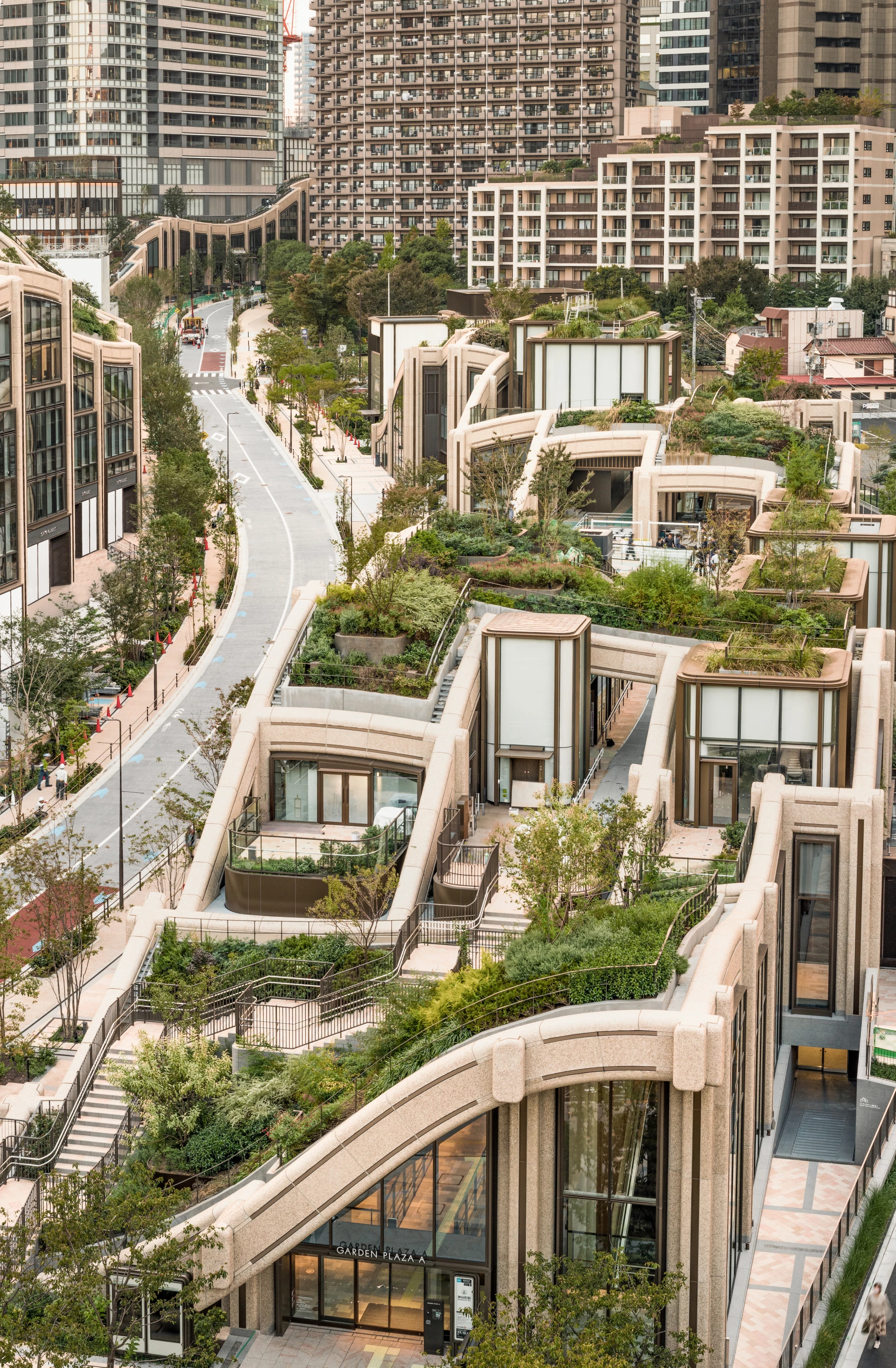Heatherwick Studio has completed work on an ambitious new district in central Tokyo. Named Azabudai Hills, it showcases the firm's penchant for inserting lots of lush greenery into its projects and is defined by a series of low-rise buildings with complex dramatically curving latticed forms.
Azabudai Hills is part of a massive redevelopment effort in the area by Mori Building Co. that has taken three decades and involved the replacement of over two hundred aging structures, many of which were post-war buildings in poor shape.
Heatherwick Studio is the lead architect of the publicly accessible places and the podium-level architecture, though there are also other studios involved in the overall development, including Pelli Clarke & Partners, which is designing three skyscrapers, one of which, the Mori JP Tower, is the tallest in Japan, at a height of 325.2 m (1,067 ft).
The district is made up of a collection of residential buildings, retail spaces, temples, art galleries, offices and restaurants. There's also an English school by Heatherwick which is situated on the site of a former post office and was carefully designed to maximize places for the children to play. Elsewhere lies an outdoor events space by the firm called The Cloud, which is topped by a decorative canopy. The overall design language is recognizably Heatherwick Studio and subtly echoes projects like Maggie's Leeds.

Greenery is a major focus and the 8.1-hectare (20-acre) site includes large amounts of trees, including fruit trees, plus plants and flowers and water features. There's also a vegetable garden and winding walkways. Accessible sloping rooftops are intended to invite exploration and offer places for casual meetings and gatherings.
"We were inspired to create a district that connects with people's emotions in a different way," said Thomas Heatherwick. "By combining cultural and social facilities with an extraordinary three-dimensional, explorable, landscape, it's been possible to offer visitors and the local community somewhere to connect with each other and enjoy open green public spaces. This is a joyful and unique public place for Tokyo, designed to be cherished for many years."

Azabudai Hills is slated to receive the WELL and LEED Neighborhood Development green building standards. It incorporates stormwater management, energy efficient heating systems and waste recycling. It's powered by renewable energy sources, including solar power and wind power, though we've no hard figures available on this.
Now it has officially opened, the new district is expected to be visited by up to 30 million people per year.
Source: Heatherwick Studio












