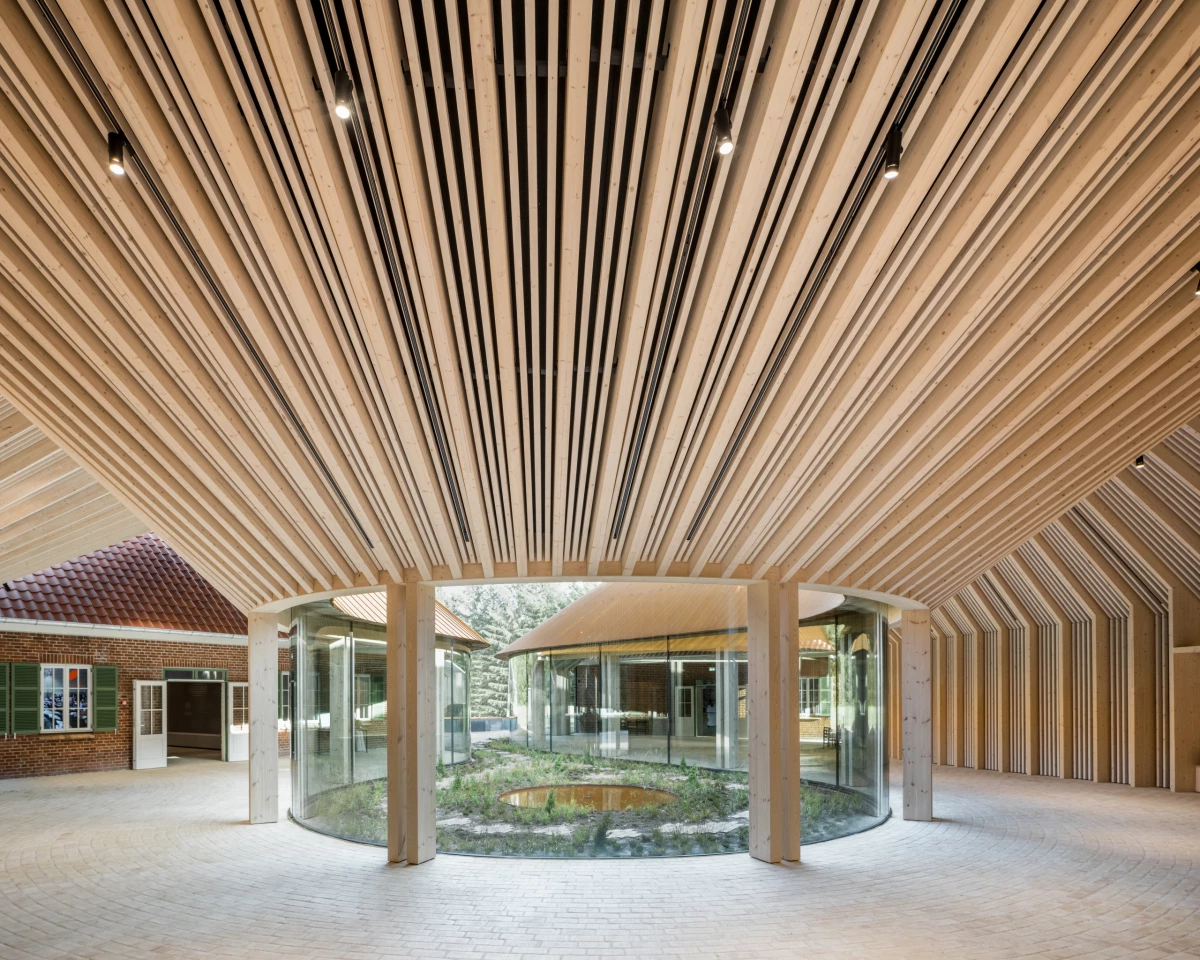Though it doesn't offer the kind of quirky novelty we often associate with Bjarke Ingels Group (BIG), this recently completed adaptive reuse project showcases the firm's subtler side. It involved transforming two aging hospital buildings into a refugee museum by linking them together with a modern curving entrance lobby.
The project, named Flugt – Refugee Museum of Denmark, was created in collaboration with Ingeniør'ne and Tinker Imagineers for the same historical institution that also commissioned BIG's Tirpitz WWII museum. It's located in a rural spot that once hosted the country's largest WWII refugee site and measures 1,600 sq m (roughly 17,000 sq ft), most of which is taken up by the two old hospital buildings, which are all that remains of the refugee site.
The old buildings are arranged so that the north wing contains the main gallery and exhibition spaces, which are used to tell past and present stories of the struggles and hopes of refugees, while the south wing hosts some smaller additional exhibition spaces, a conference area, and a cafe. The original interior layouts were mostly gutted and opened up throughout both of the buildings, though some interior walls remain to form distinct exhibition spaces and ensure structural support.

BIG's new connecting building is definitely the most eye-catching aspect of the project though, and acts as the entrance hall and a temporary exhibition space. Its overall form curves to create a small garden with a reflecting pool at its center and its exterior is finished in 50 tons of Corten steel, which lends it a distinctive rusted look to help it take its place alongside the old brick hospitals. The interior, meanwhile, features generous glazing to maximize daylight inside and is topped by an intricate timber ceiling that consists of 110 rafters, no two of which are identical, according to Tinker Imagineers.
"The Refugee Museum of Denmark explores an important part of our history and a theme that is more relevant than ever, with millions of refugees currently displaced from their homes," said Bjarke Ingels, BIG's founder. "We have designed an architectural framework that connects the past with the present – with a new building directly shaped by its relationship to the historic hospital buildings of the WWII refugee camp. We went into this project with all our heart to address one of the world’s greatest challenges – how we welcome and care for our fellow world citizens when they are forced to flee."
The museum was recently inaugurated by Danish Queen Margrethe I and is now officially open to visitors.
Sources: BIG, Tinker Imagineers Flugt [in Danish]










