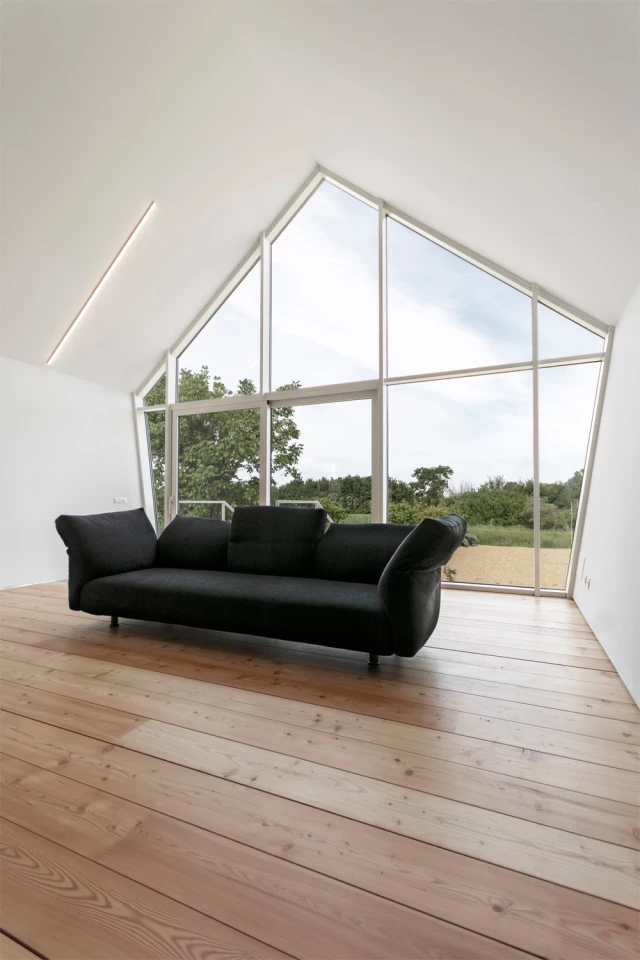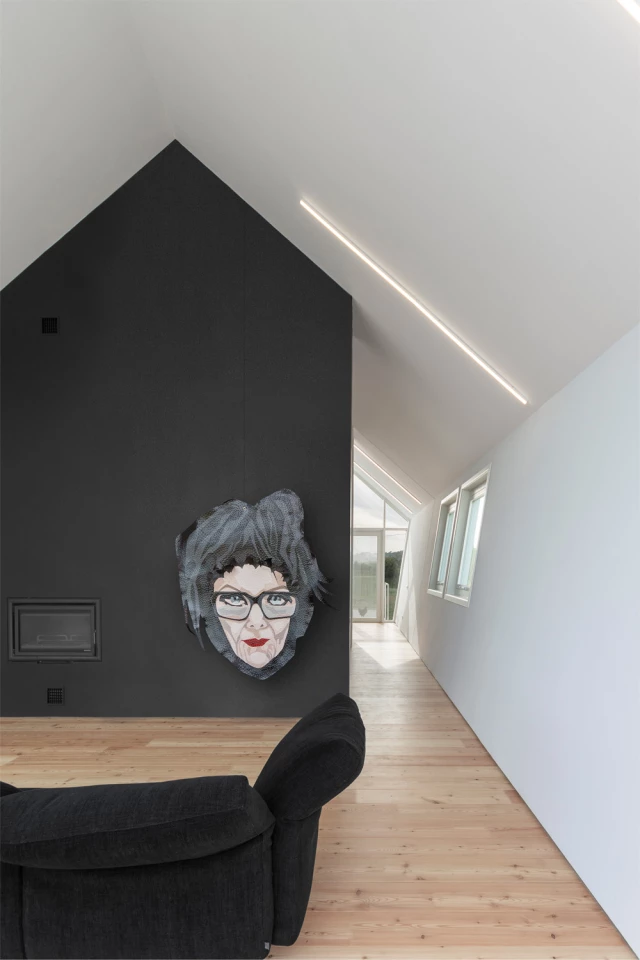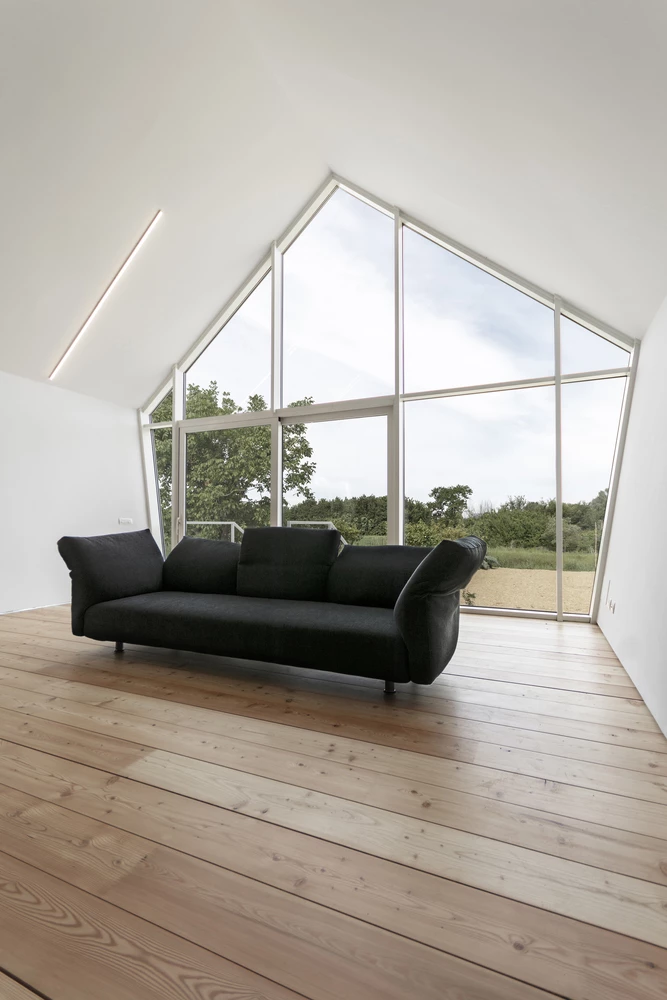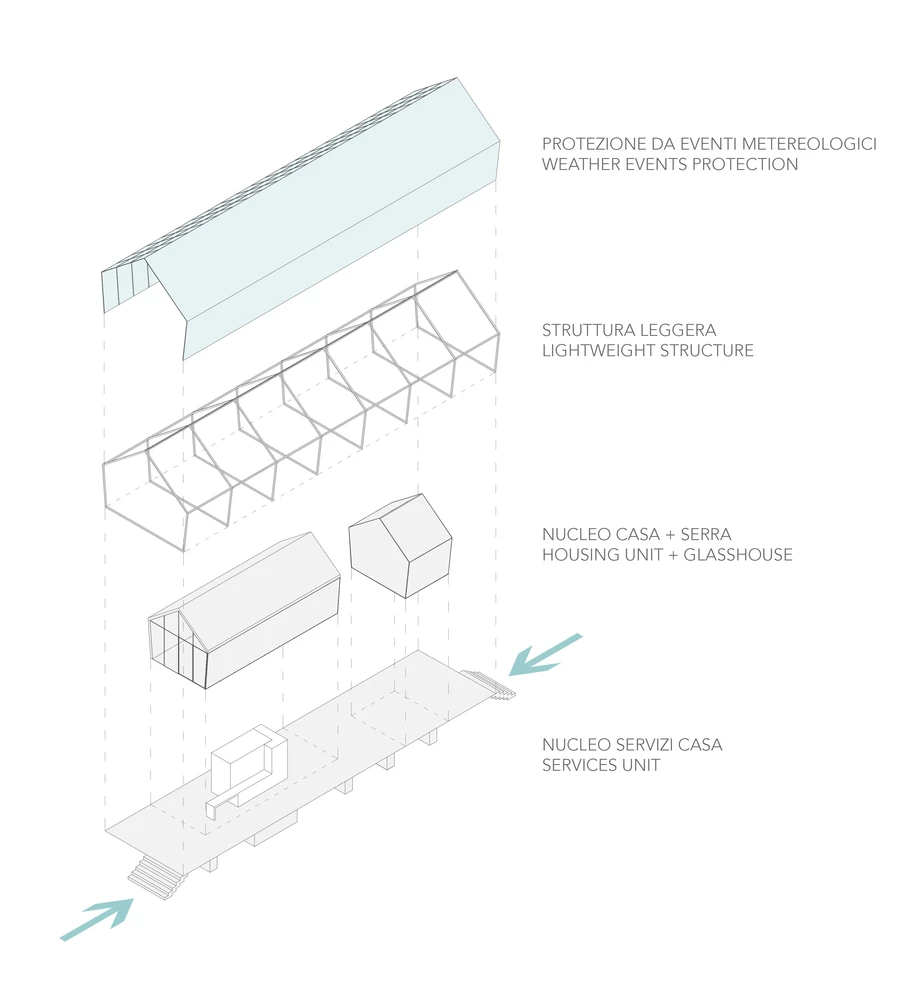Italian architectural studio LDA.iMdA Architetti Associati has recently completed a sustainable compact home that hovers above the ground and leaves a small footprint on its rural landscape. Dubbed Casa Nell'Orto, meaning “House in the Orchard,” the 84 sq m (904 sq ft) dwelling was specifically designed to sit elegantly within a large pre-existing vegetable garden.
“We wanted to fix the aspiration of a client's hobby: to cultivate a vegetable garden, and we made it with a pure external form,” says LDA.iMdA architetti associati. “The aim precedes the practice to put contemporary architecture in fragile territorial context, in order to reactivate new potential relationships.”
Located in the Tuscan town of San Miniato, Casa Nell'Orto is built using a steel frame structure and is elevated above the ground by a series of unobtrusive short steel pillars. Steel staircases provide access to the home at both ends of the dwelling and the external facade has been coated with environmentally-friendly polyolefin sheets, chosen for its durability and excellent solar reflectance.

Drawing inspiration from traditional glass-house designs, the home features an extra large glass feature wall at the front of the building and a smaller floor-to-ceiling glass feature wall at the rear. The interior floor-plan is strategically designed to capitalize on the natural light and airflow provided by these glass walls, which supply the home with a good source of ventilation and most of its natural light. An additional handful of small windows are located in the central parts of the home, preventing any dark spots and eliminating the need for artificial lighting during the daylight hours.

The interior design features an open lounge/living area with log fire and views across the surrounding gardens; a European wall kitchen located in the home's passageway with enough space for a dinning table; hidden bathroom located behind the kitchen area; and rear master bedroom.

Prefabricated self-supporting panels made from larch wood, polystyrene and fir wood make up the interior walls. The home also features gorgeous timber flooring throughout, which has been treated with a special anti-infiltration water-resistant protective coating; rooftop solar panels for a clean energy supply; and a rainwater collection system.
Source: LDA.iMdA architetti associati

























