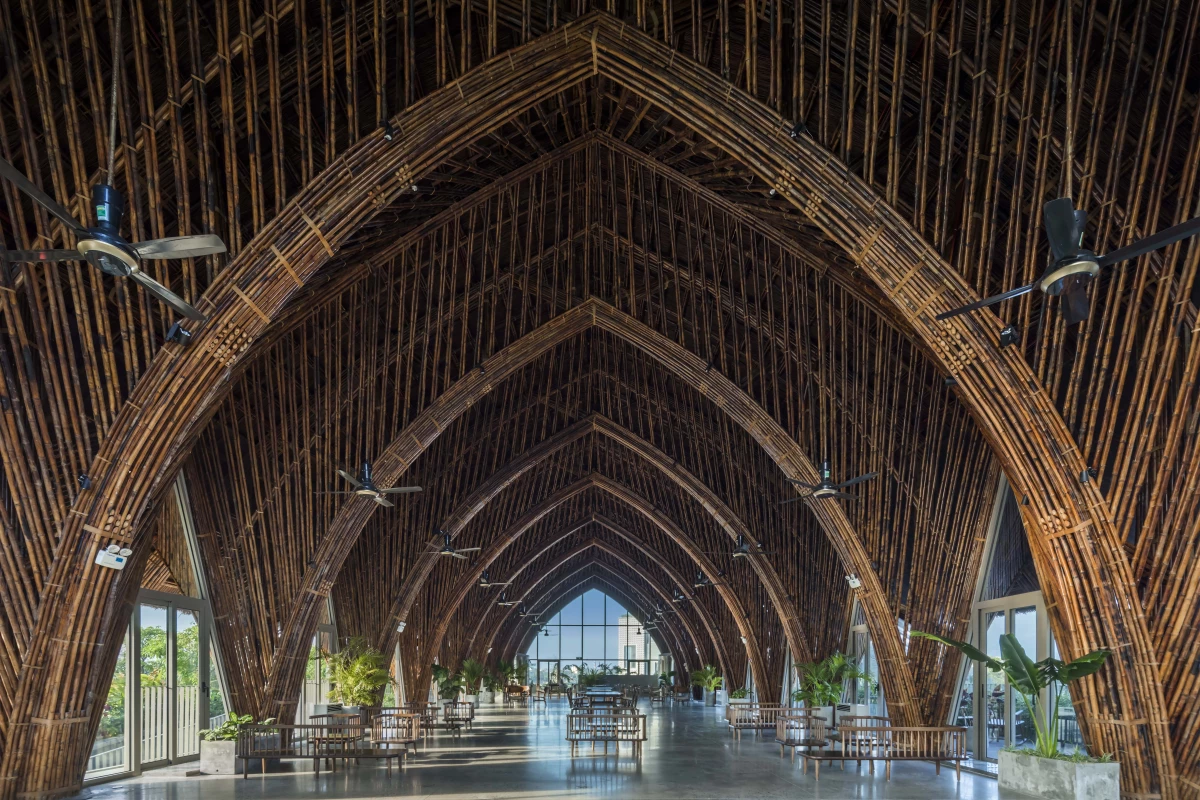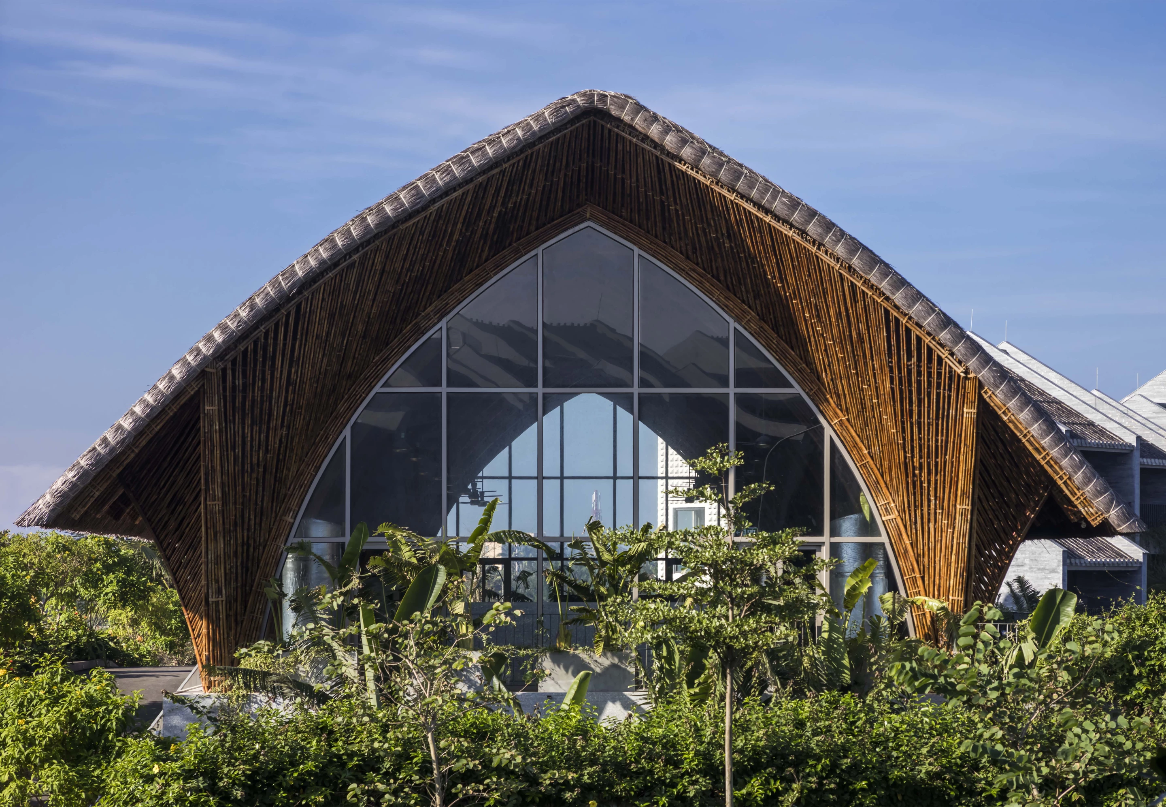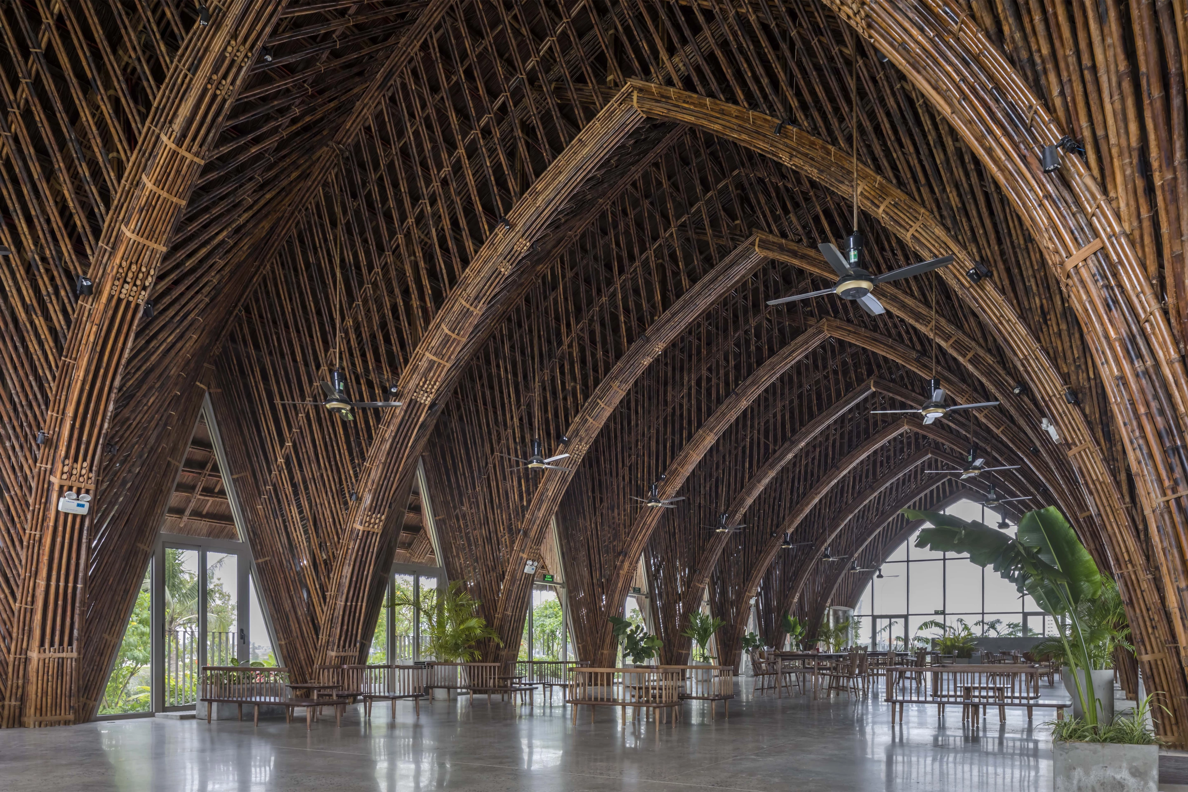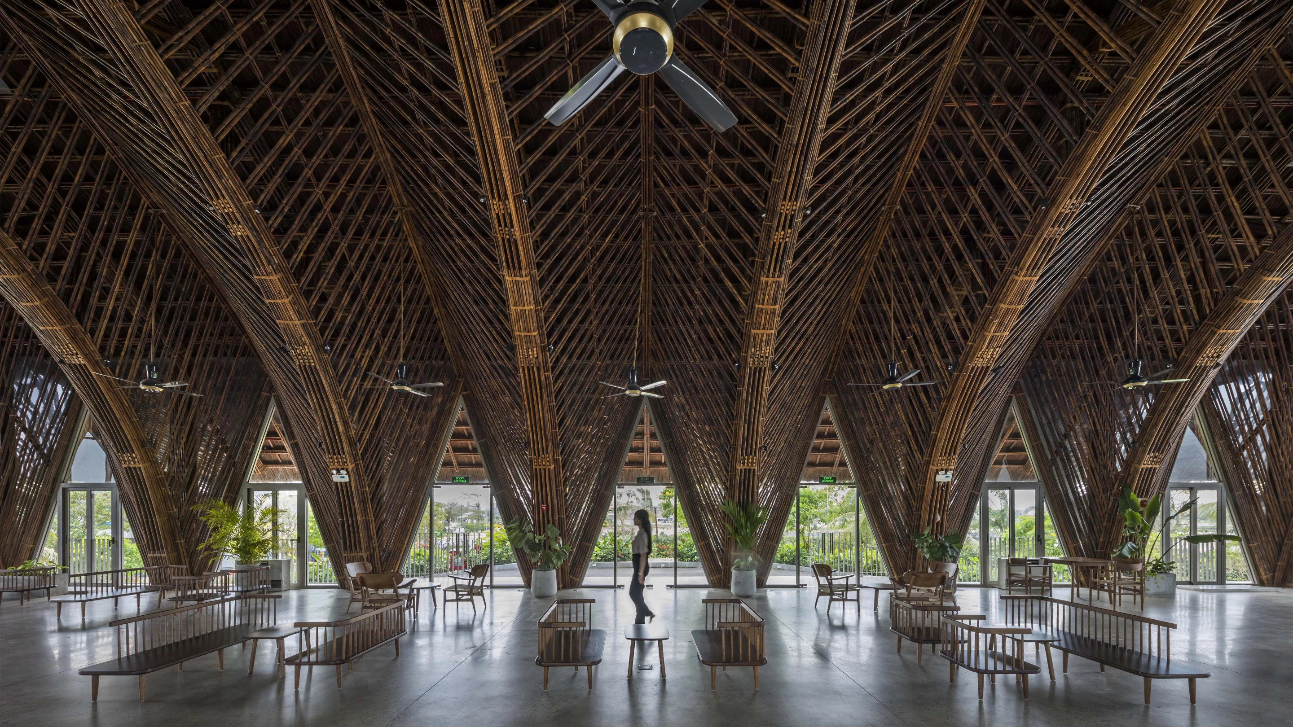VTN Architects' recently completed Casamia Community House is the latest example of the firm's skill in using bamboo as a construction material. The building has been designed to be durable and withstand severe weather, and features an intricate arched ceiling that reaches a maximum height of almost 9 m (roughly 29 ft).
Casamia Community House is located on a very windy spot near a river in Cam Thanh, Hoi An city in Vietnam, and serves as a mixed-use center for the local community. Its overall design is inspired by the Nipa palm, which grows in the region.
Structurally, the building is built on top of a concrete plinth and consists of a total of 22 frames of bamboo columns, trusses, and bracing. It's enclosed with glazing and topped with a traditional Vietnamese thatch roof. The interior floorspace measures 1,600 sq m (17,222 sq ft), much of which is taken up by one large open area with seating.
Elsewhere in the building lies a gym, a storage area, a medical area, a bathroom, and a kitchen. There's also a swimming pool outside. Glass doors open the building up to the outside so it can be cooled naturally, though ceiling fans are also installed, too.

Though the thatch roof will need regular maintenance, VTN Architects says that the building has been designed to be long lasting, even in the face of storms and other severe weather.
"The typical vault structure illustrates the image of Nipa palms," explains VTN Architects. "At the same time, it is suitable for a longer span. This structure also allows resisting horizontal forces, which helps fighting occurring storms in Central Vietnam. Moreover, the thatch roof combined with a layer of wire netting helps to protect the interior from external natural forces. This building is an example of how to use natural materials to create durable structures, lasting hundreds of years. This is something VTN Architects wants to achieve when designing."
VTN Architects certainly has plenty of experience creating bamboo structures and some of its previous bamboo-based works include the Diamond Island Community Center and Vedana Restaurant.
Source: VTN Architects











