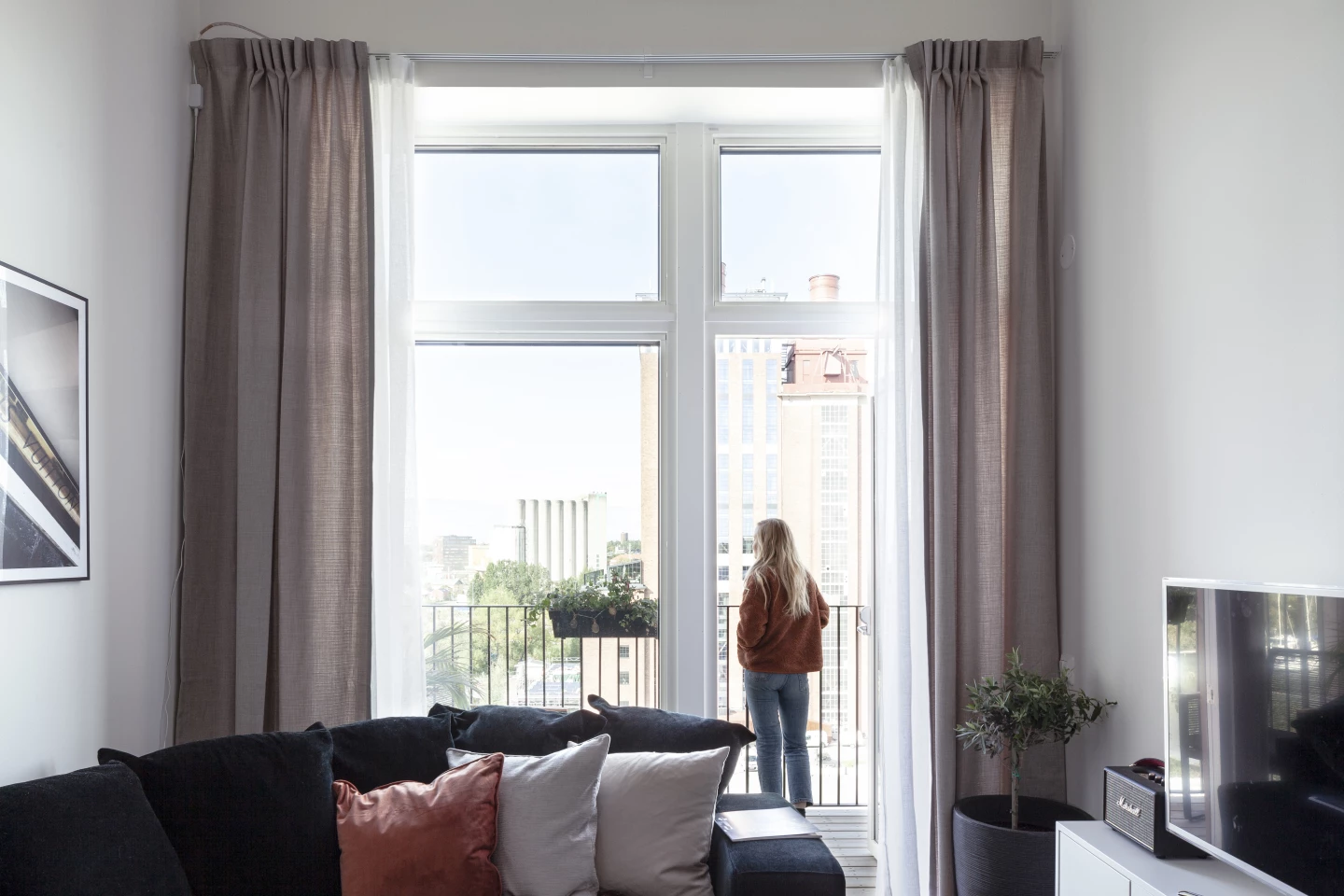C.F. Møller Architects has designed what it calls Sweden's tallest wooden building. Located next to a lake in Västerås, the residential project has been specifically designed so that it can be dismantled and recycled if required.
Unlike other recent timber towers we've covered that feature a concrete core, such as PLP Architecture's Tree House for example, the Kajstaden Tall Timber Building is constructed almost completely from CLT (cross-laminated timber), including its walls, joists, balconies and even its elevator and stairwell shafts.
"It took an average of three days per floor for three craftsmen to raise the frame," says the firm. "Mechanical joints with screws have been used, which means that the building can be taken apart so that the materials can be recycled. The total carbon dioxide saving is estimated to be 550 tonnes [616 US tons] of CO2 when using solid wood instead of concrete."

As of writing we're awaiting word back from C.F. Møller Architects as to its exact height, but it has a total floorspace of 7,500 sq m (roughly 80,000 sq ft) spread over eight floors (taking into account its double-height apartments, it's actually nine floors high). For comparison, the world's tallest timber tower, Norway's Mjøstårnet, rises to 18 floors.
The building's exterior is defined by its boxy design and is topped by a staggered green roof. The interior contains four apartments on each floor, each of which boast generous glazing and a balcony. In a nice touch, the residents are offered an electric boat sharing scheme for the nearby lake.
Residents began moving into the Kajstaden Tall Timber Building in early 2019, though the project was only recently photographed in full due to the wait for the landscaping to be finished.
Source: CF Møller Architects











