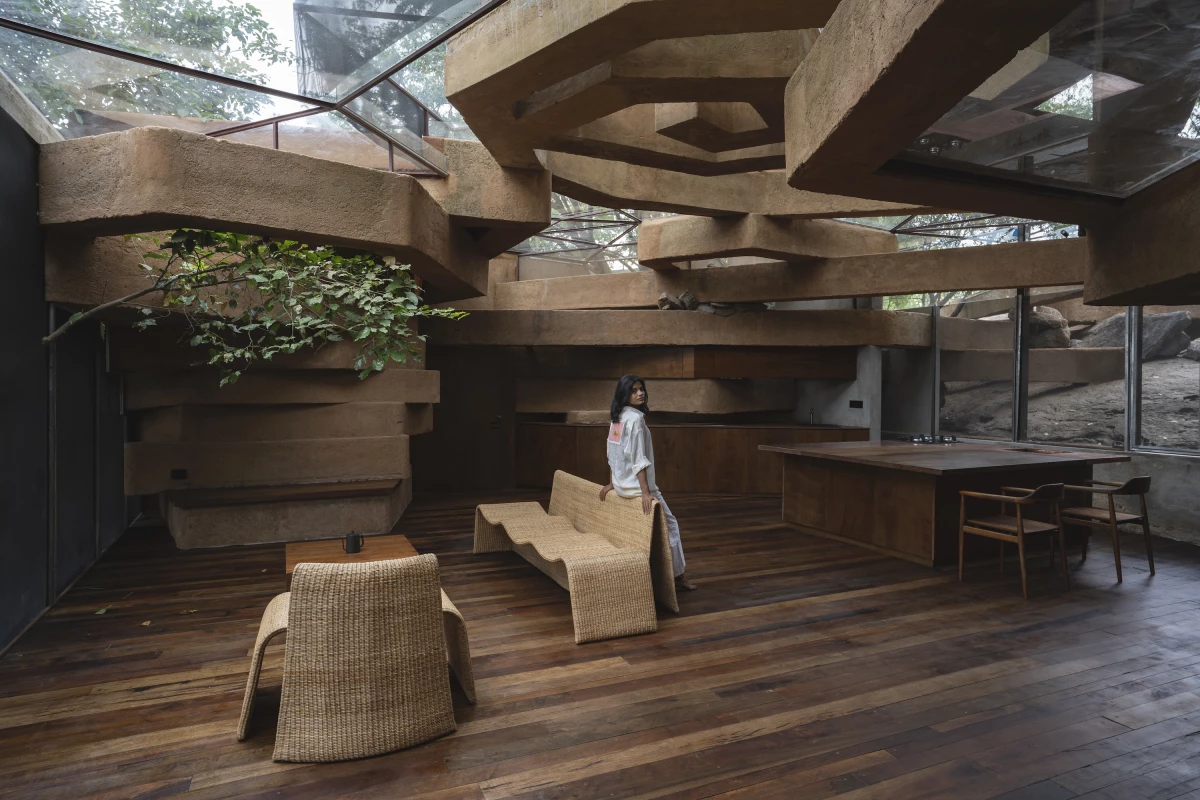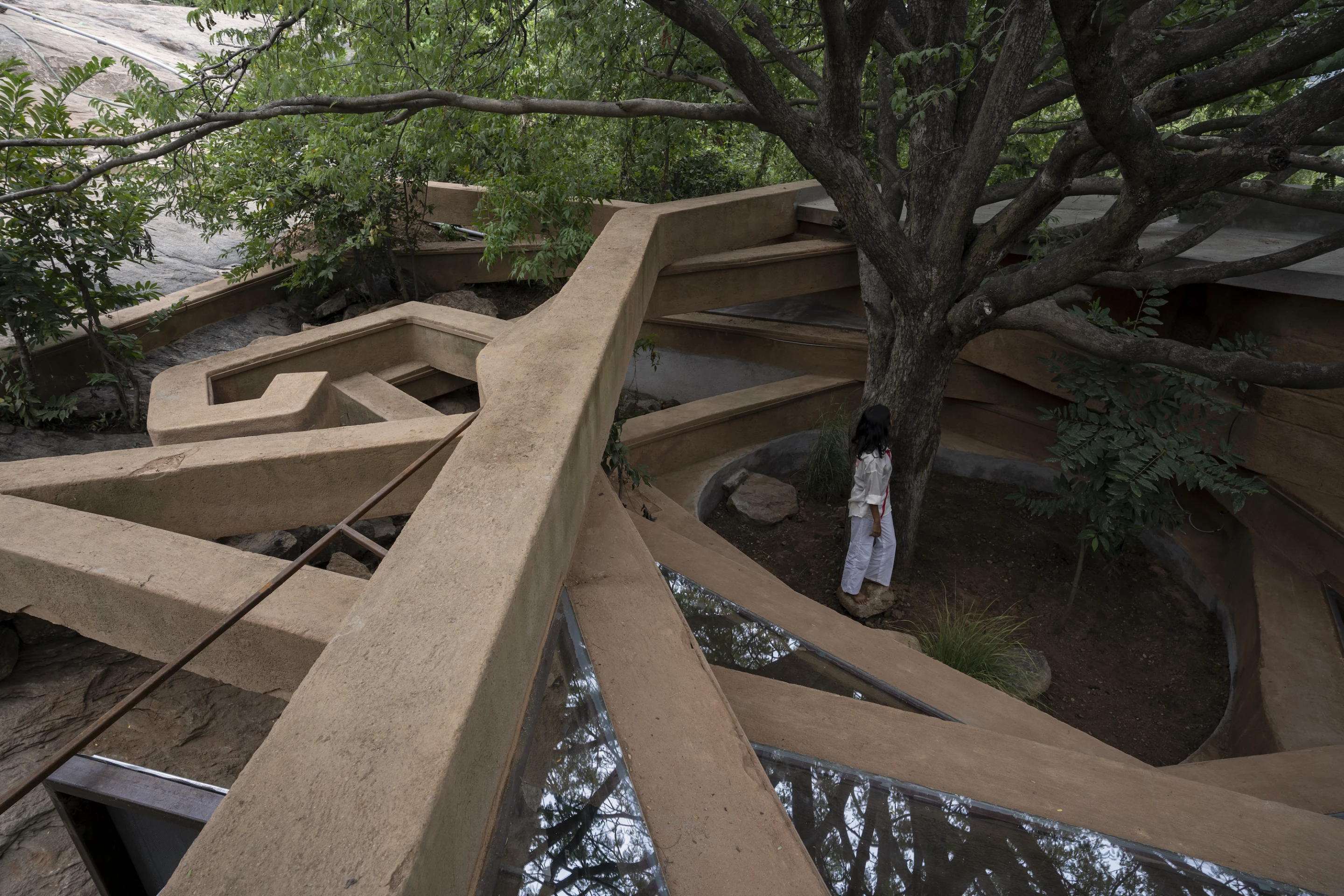Likened by designer Wallmakers to a snake coiling under a rock on a hot day, the Chuzhi house is defined by its intricately twisting roof. The home nestles sensitively into a challenging site and also features an impressive degree of sustainability, being partly constructed using around 4,000 recycled plastic bottles.
The idea for the Chuzhi house, which means whirlpool in the Malayalam language, came about when Wallmakers was commissioned to create a home on a plot of land in rural South India that was deemed by many to be unsuitable for building on. The studio designed it so that it doesn't overly dominate the surrounding landscape and the home sits respectfully low, nestling into a rocky outcrop and wrapping around several trees, including a large tree near its center.
During the build process, Wallmakers patiently collected the plastic bottles, which had been dumped on and around the vicinity of the plot. These were then filled with concrete and covered with the surrounding soil to help form the home. Additionally, its interior uses reclaimed wood for the flooring, while its walls were also primarily formed from the surrounding earth using a cob-style building technique, which typically mixes clay and straw to produce a surprisingly resilient structure, when done right.

"Chuzhi is a project that helps to understand what can be built in odd sites that are generally deemed 'unsuitable' for construction," explained Wallmakers. "Situated in a gated community called Sanctity Ferme in a picturesque location called Shoolagiri, the owner was in a fix as there were unwanted obscure plots at the periphery of the community characterized by steep rocky topography, huge trees and thick vegetation making people reluctant to make homes there as the buildable area seemed less.
"The idea was to make a subterranean home that would originate from the rock bed, forming multiple whirls around the tree and adjoining to create a secure private space below for the residents and a space around the trees above that ensures that the thick vegetation and ecosystem continues to thrive undisturbed."

The centerpiece of the Chuzhi's interior is the complex swirling roof, which is made up of intricate curved beams and glass, helping to maximize light inside along with the residence's glazed walls.
It measures 2,122 sq ft (roughly 200 sq m), all of which is on one floor, with a simple and open living area that hosts a kitchen, dining area, and seating. Elsewhere are a master bedroom and a second bedroom. The decor is tastefully done and suits the rural area, with its earthy hues and simple wooden furniture. It opens onto a veranda that's shaded by the surrounding trees and also boasts a jacuzzi area that's built into the natural rock.
The Chuzhi isn't the first home we've seen to incorporate plastic bottles into its structure, and it follows the Beach House and the Plastic Bottle Village.
Source: Wallmakers












