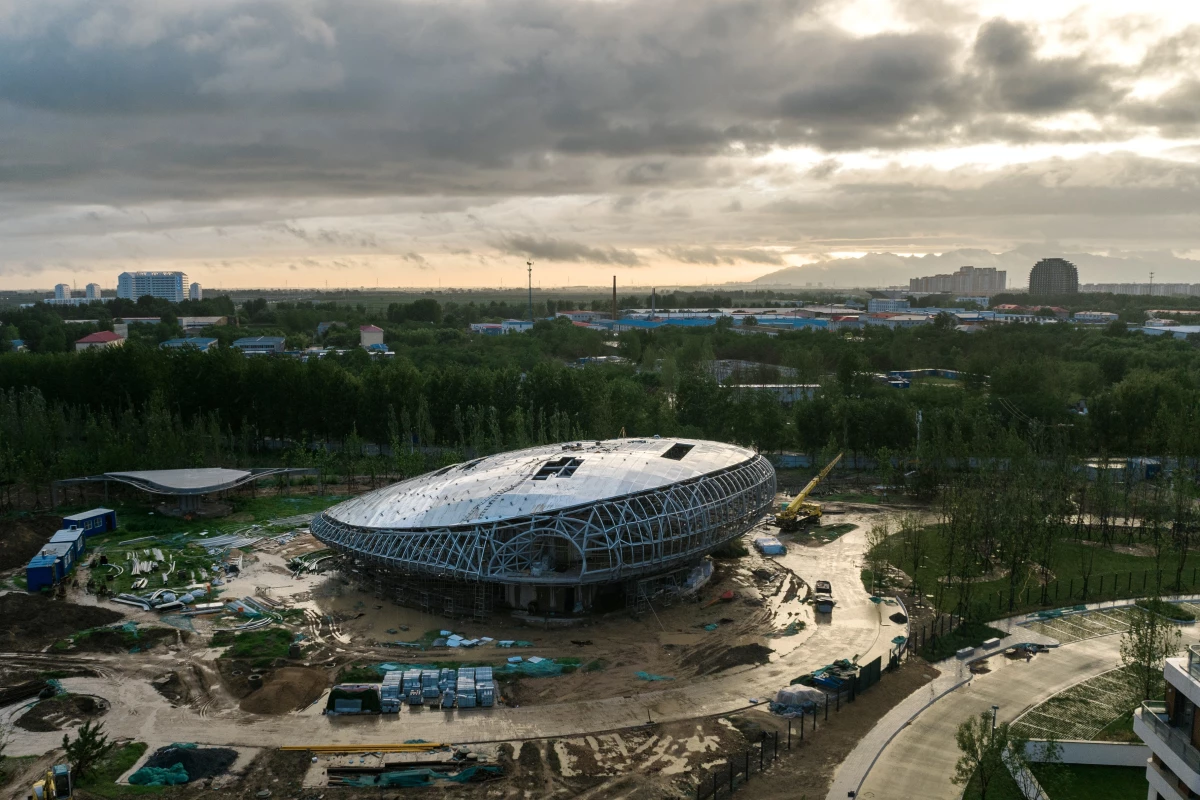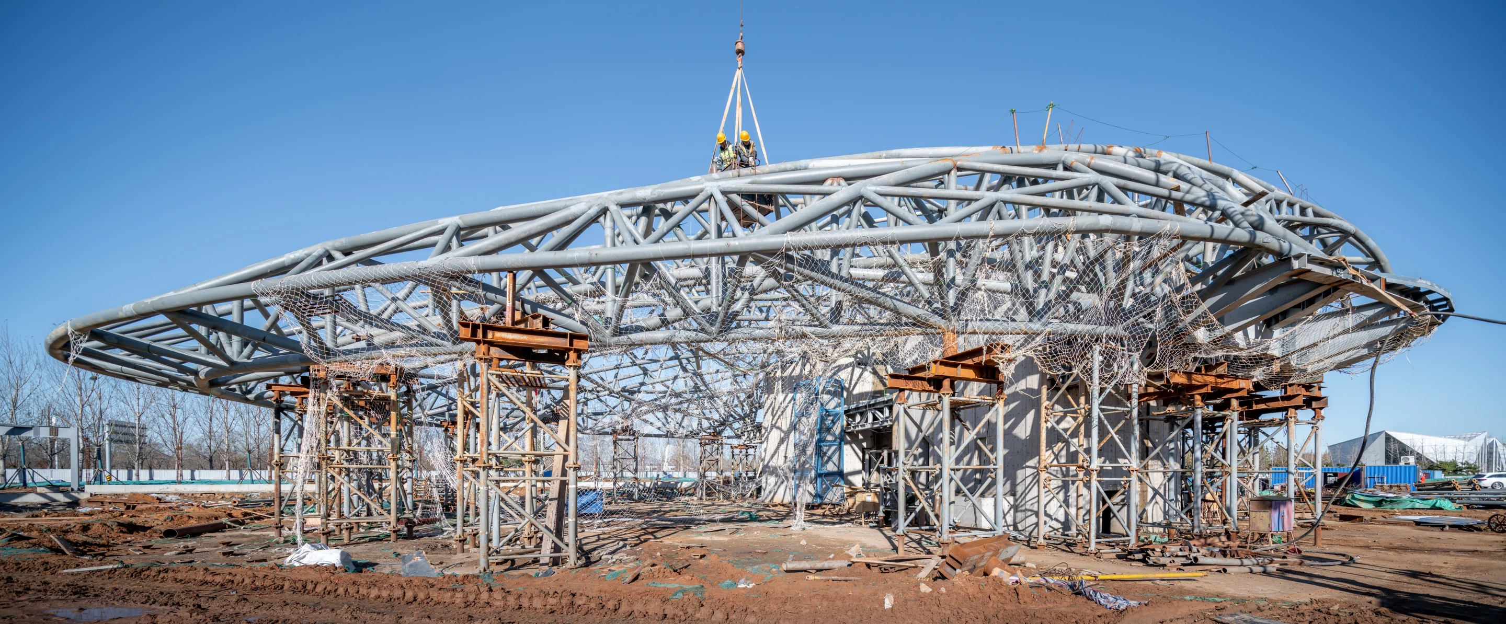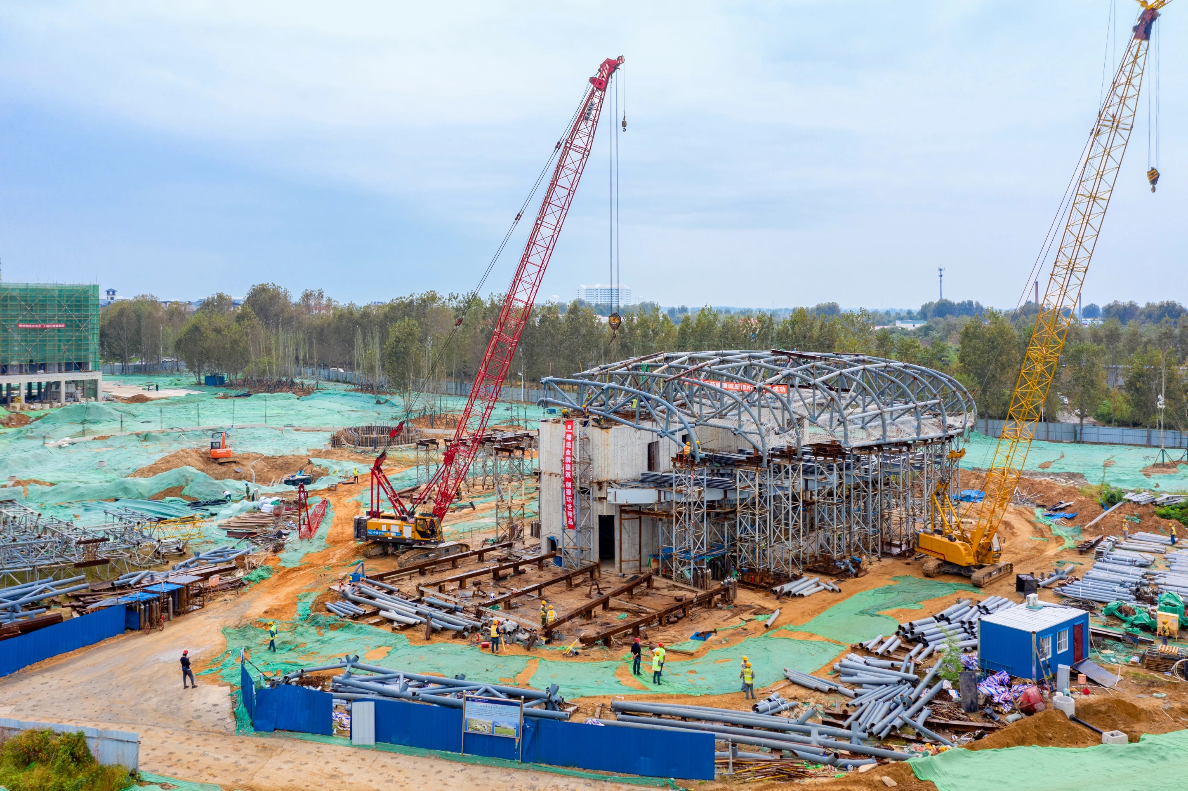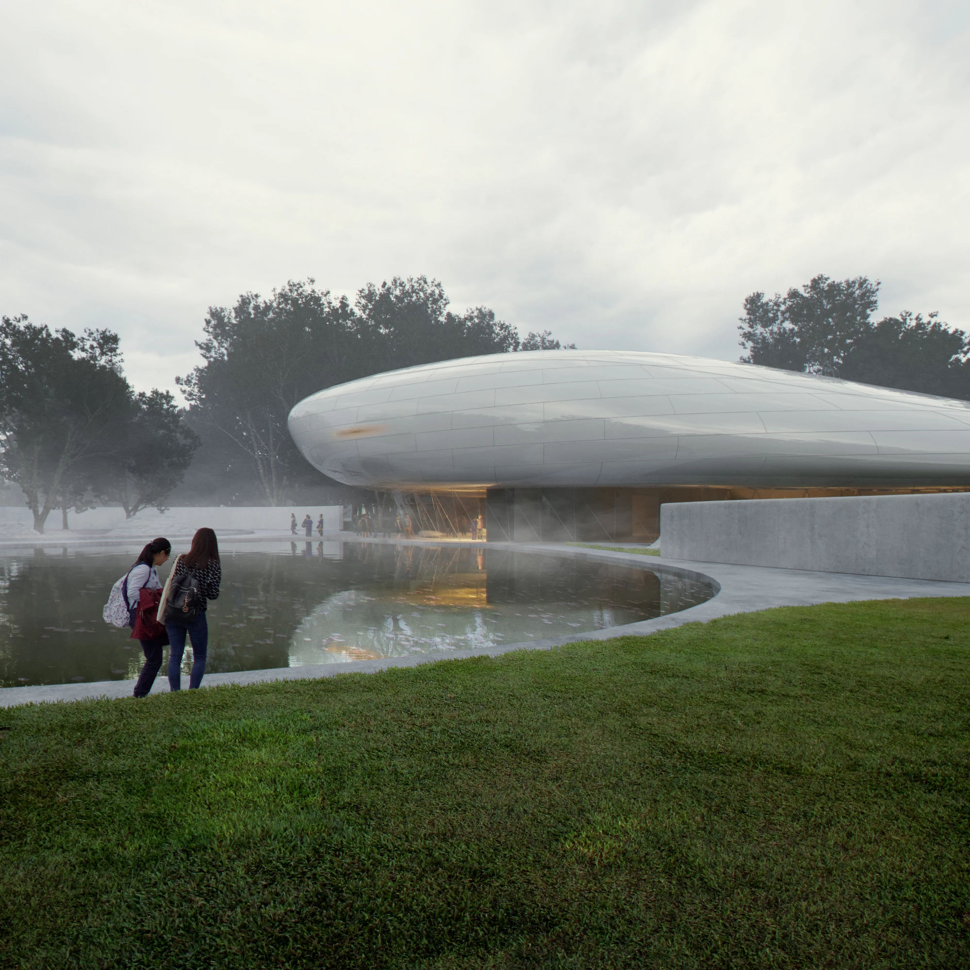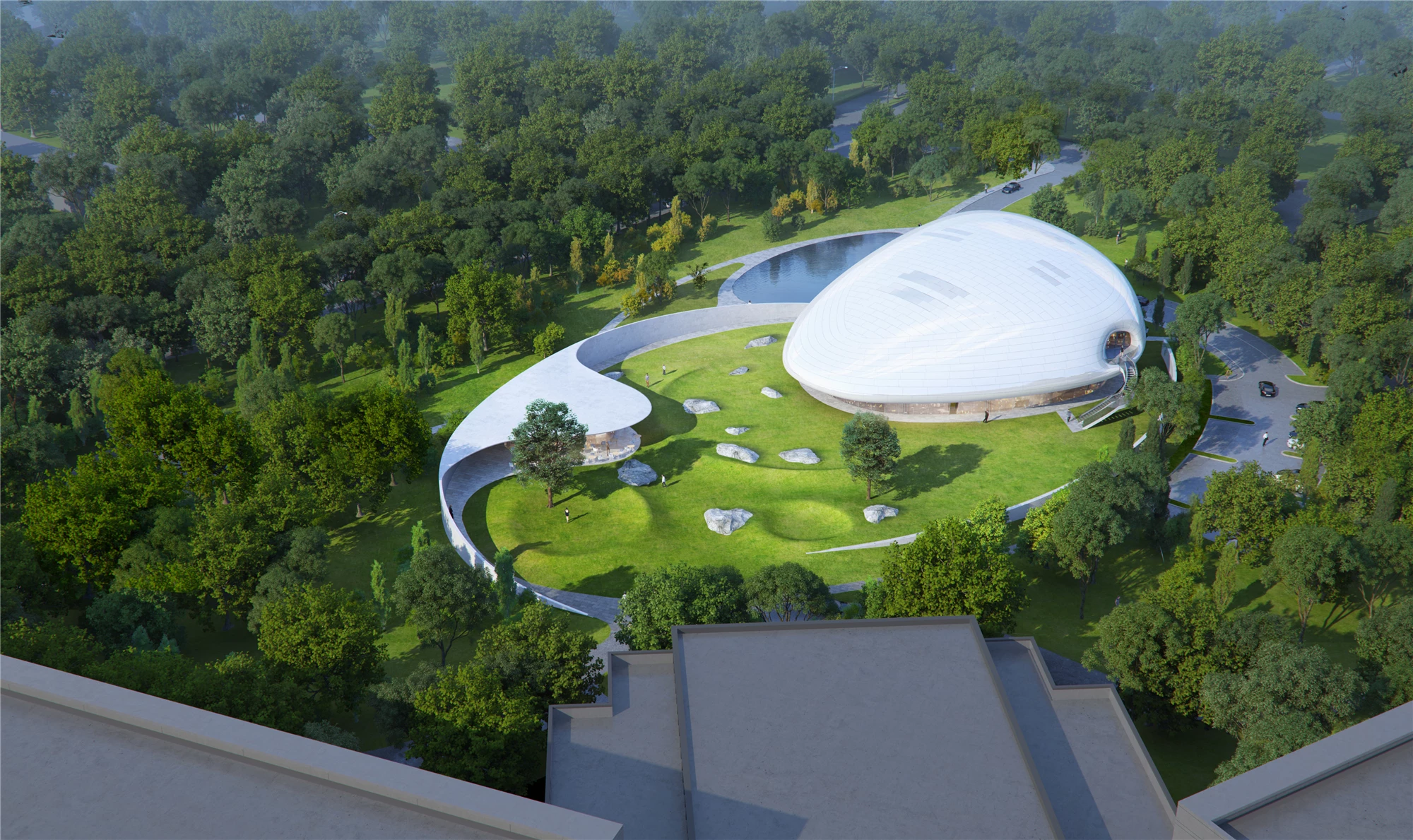Back in 2021, MAD Architects revealed its ambitious vision for the Aranya Cloud Center. Work on the project is now well underway and the firm has shared some details on its progress, including its steel structural system and eye-catching reflective glass exterior.
The Cloud Center, as MAD now calls it, is being constructed in Aranya Community, Qinhuangdao, China, which is a port city 160 miles (257 km) east of Beijing with a population of over three million people. It will provide a much-needed public arts space for the local community and is designed to look like a cloud floating above a heavily landscaped garden that will contain a reflective pond, pebble garden, and greenery.
The building will measure around 2,500 sq m (roughly 27,000 sq ft), and host a grand hall, a gallery and a small theater. Its upper cloud-like section is being finished in white glass panels that are tempered, laminated and laser-printed to lend a shimmering appearance and reflect the sunlight, sky and landscape. This area's floating effect will be emphasized by floor-to-ceiling glass used on the ground floor beneath it. The building's interior will also be flexible, with a series of movable walls available to divide the larger spaces.
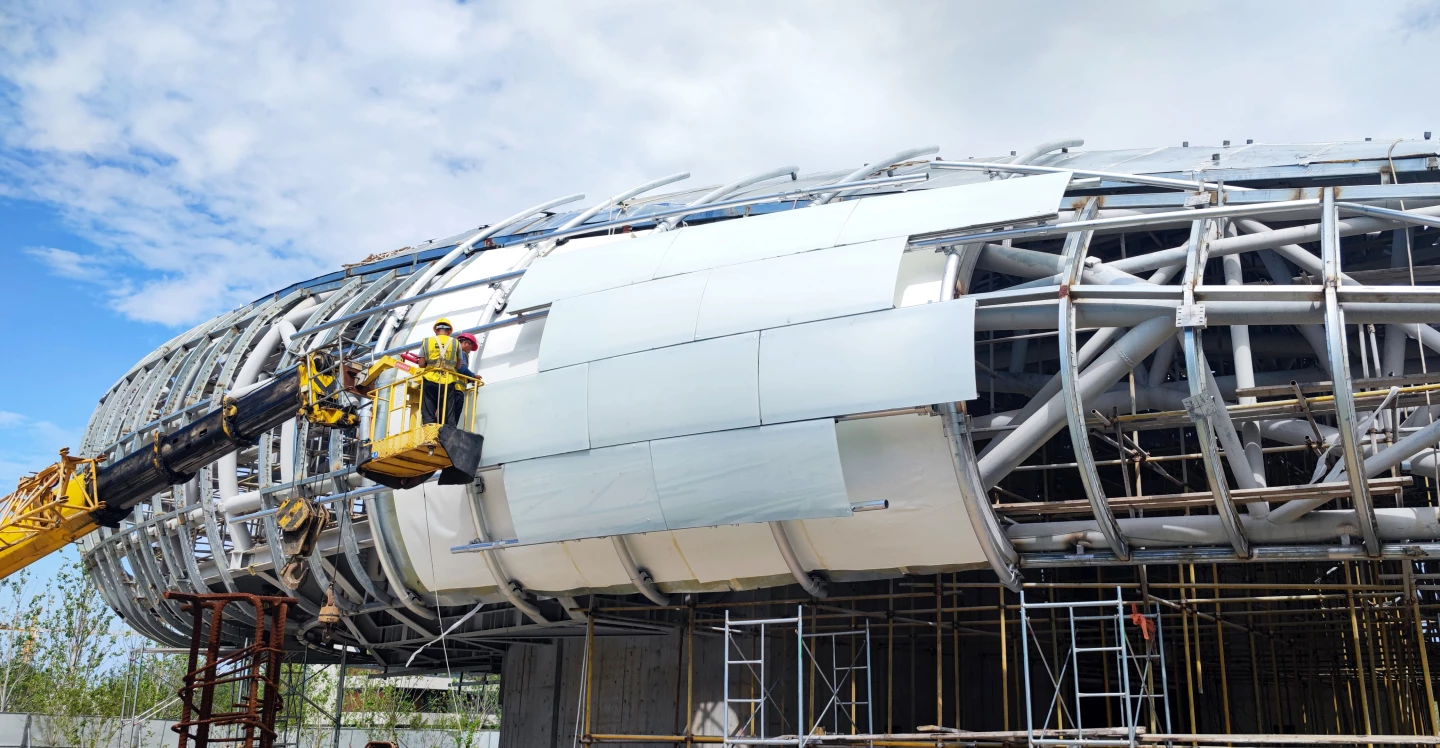
"Inspired by the shape and lightweight appearance of clouds, the gallery in the main volume of the architecture was engineered to appear as though it is floating above the rolling landscape that surrounds it," explained MAD. "This effect was made possible through the creation of a number of structural overhangs that are embedded within the envelope as an internal space frame. The main and secondary truss suspensions are welded to the steel structure of the core, the largest of which are nearly 30 m [almost 100 ft] in length.
"By doing that, the gallery is almost entirely column-free to allow a wide variety of functions to occur while concealing its means of structural support. The optimized curtain wall system and its complex curvilinear geometry creates a smooth finishing with limited amount of double-curved glass embedded within the envelope under an anticipated construction cost. As the center is located close to the sea, it is important to have protection from sea wind erosion by developing a robust waterproof and thermal insulation layer below the curtain wall as it covers the majority of the main volume, aside from an egress and a series of skylights."
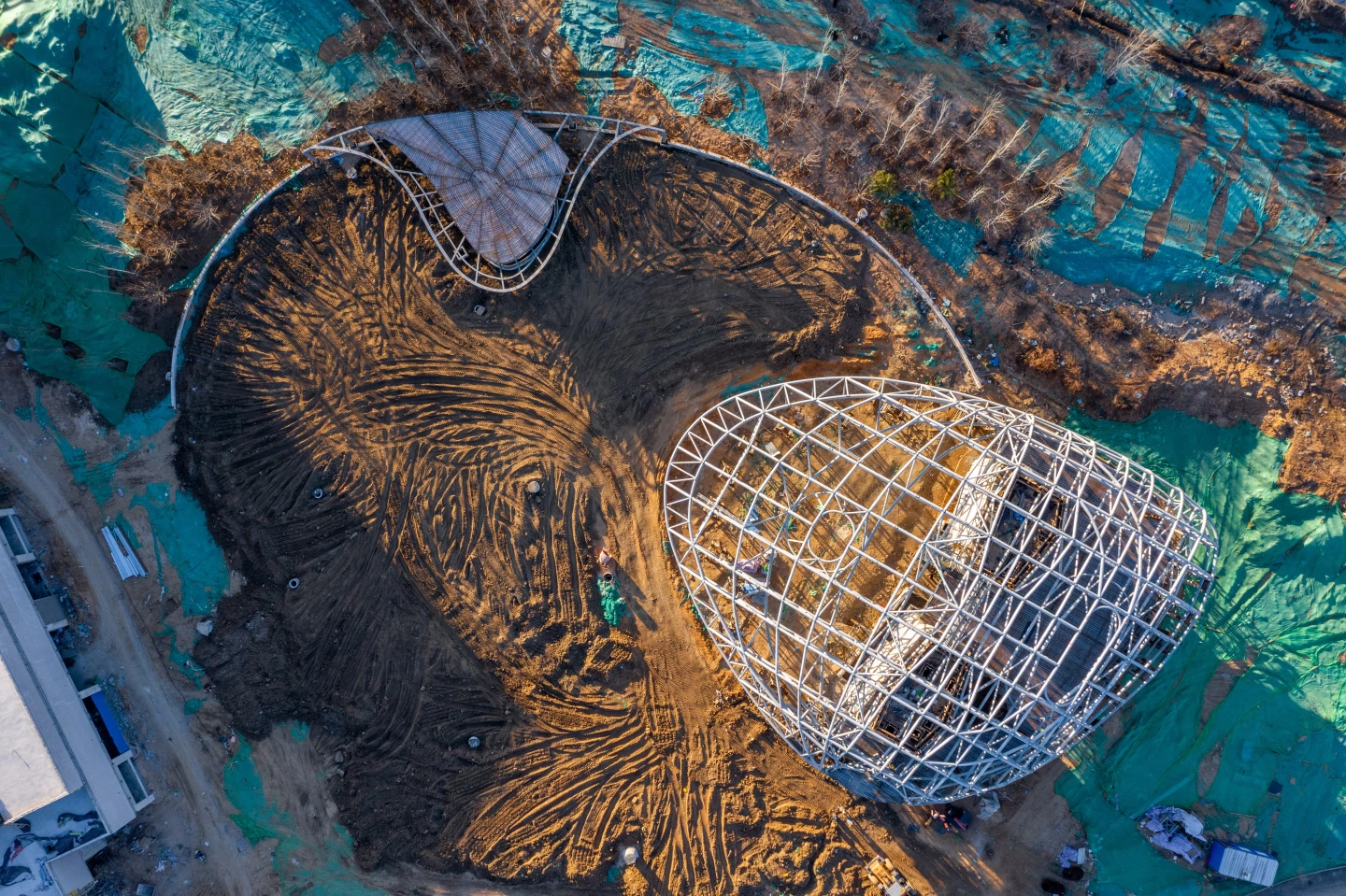
In addition to a focus on maximizing natural light inside to reduce electricity use, the Cloud Center will now also feature a rainwater collection system to reduce its grid-based water requirements too.
The building was originally expected to be completed this year, but has now slipped to a new date of sometime in 2023.
Source: MAD
