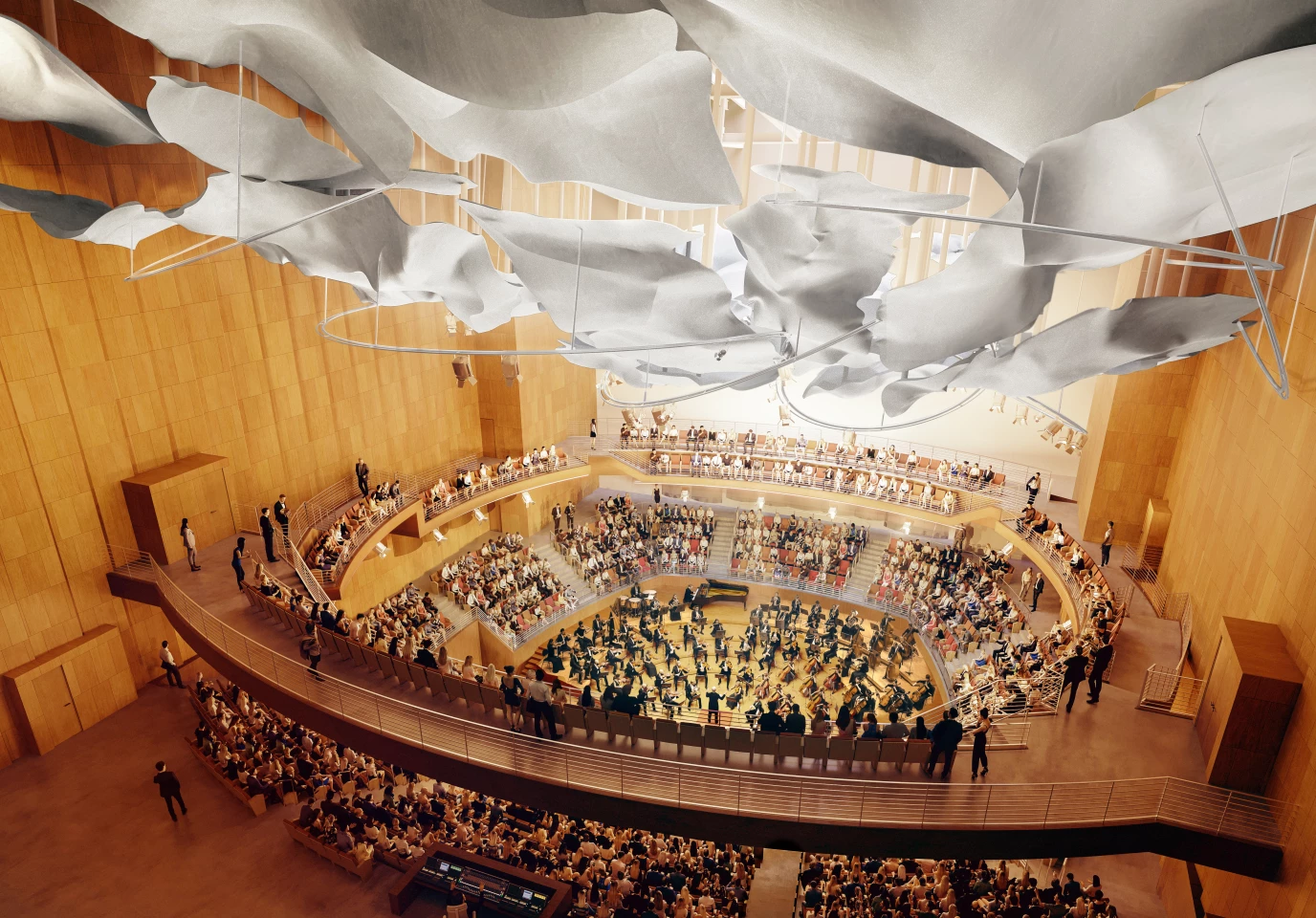Plans have been revealed for a new US$350 million Frank Gehry designed extension for Los Angeles' music and dance-focused Colburn School. The building will expand the existing campus significantly and feature a partially transparent overall form that allows passersby a glimpse of the lessons taking part inside.
The Colburn Center will be located in downtown Los Angeles and measure 100,000 sq ft (roughly 9,300 sq m). The building will be located next to the existing school and near Gehry's Walt Disney Concert Hall. By the starchitect's usual standards, the overall design is quite restrained and consists of interlocking transparent and opaque sections. Four professional-sized dance studios will be enveloped in glass to provide the views of the training and performances within. Elsewhere will be a 100-seat flexible studio theater and a large concert hall providing intimate performances.
"Gehry's design will welcome students and audiences alike, with a dynamic composition of transparent and opaque interlocking blocks that step down into the natural contour of the site," explained the press release. "A 1,000-seat concert hall uses an in-the-round design to create intimacy between the performers and the audience and removes the stage lip, putting front-row seats at eye-level with the performers. Orchestra, opera, dance, and musical theater will all be at home in the hall, which is equipped with an orchestra pit and a stage large enough to accommodate the grandest works and the largest orchestrations."

One section of the building will be topped by a rooftop garden, offering choice views of the area and a space for gatherings and small-scale outdoor performances. Another garden at ground level will provide a space for the public and a gated entrance, while elsewhere will be a large public plaza that will include projection, sound, and lighting equipment and seat up to 1,000 people.
Colburn Center also involves specialist Yasuhisa Toyota of Nagata Acoustics, who worked on the Elbphilharmonie, and Michael Ferguson, principal of TheatreDNA. The project is expected to begin construction in 2023 and completion is slated for 2025.
Sources: Gehry Partners, Colburn School






