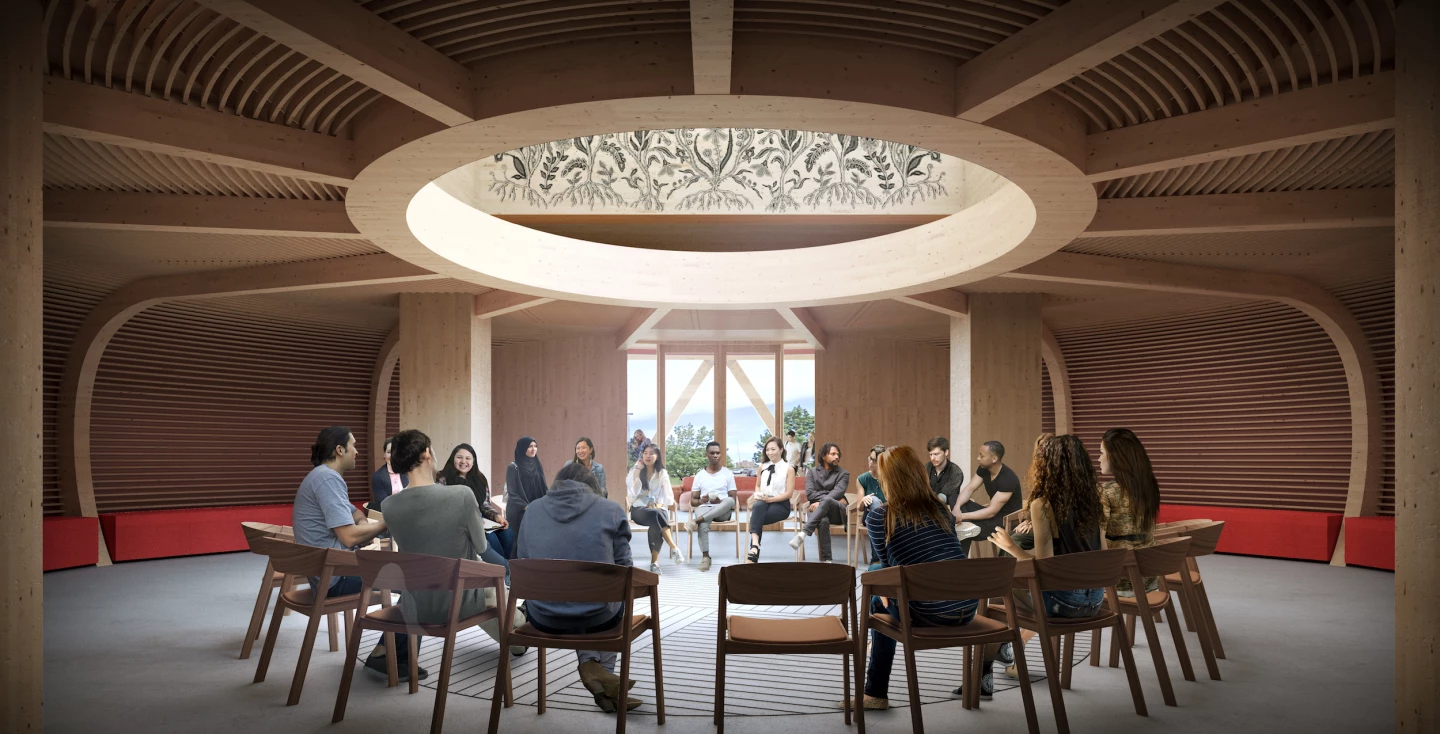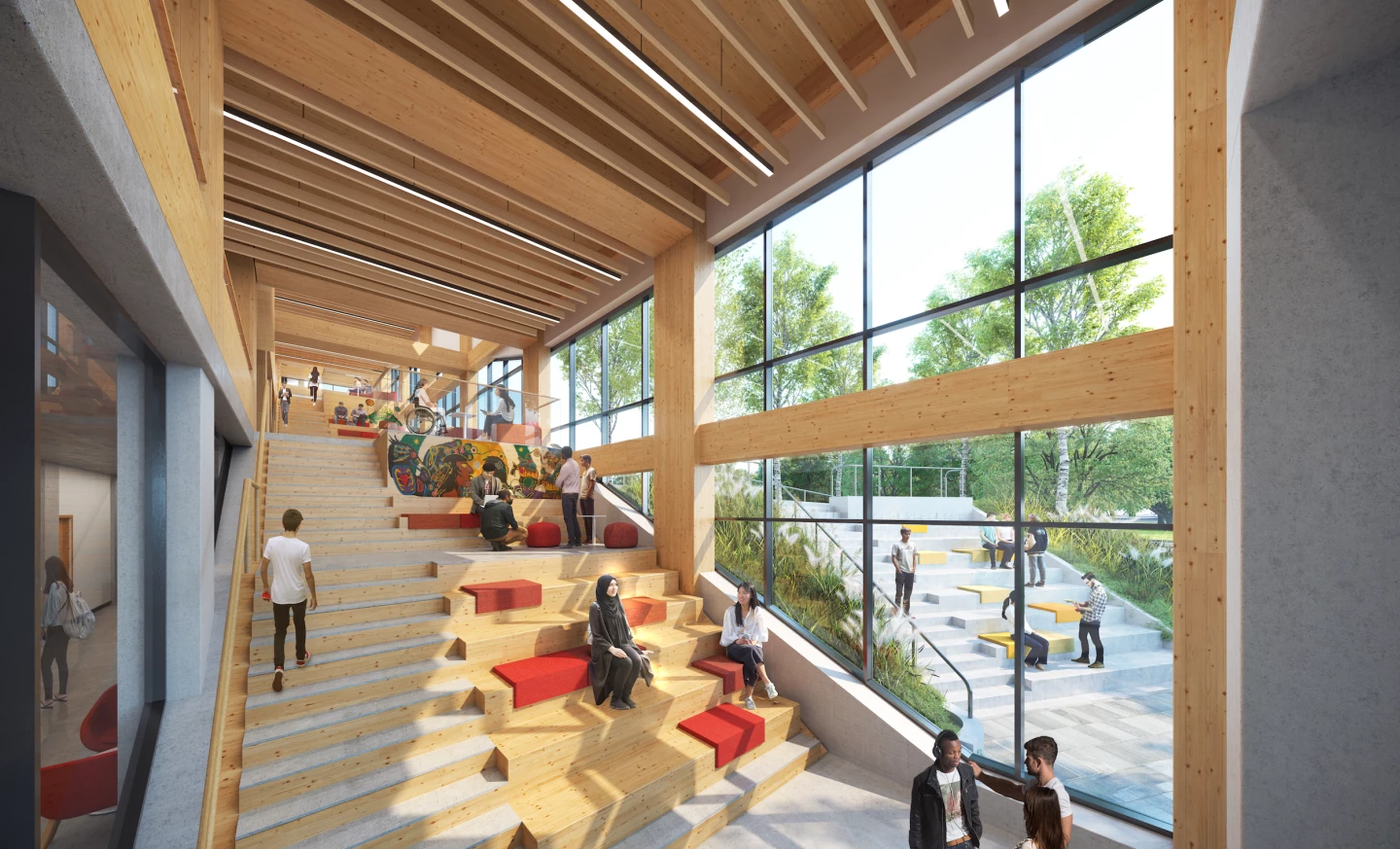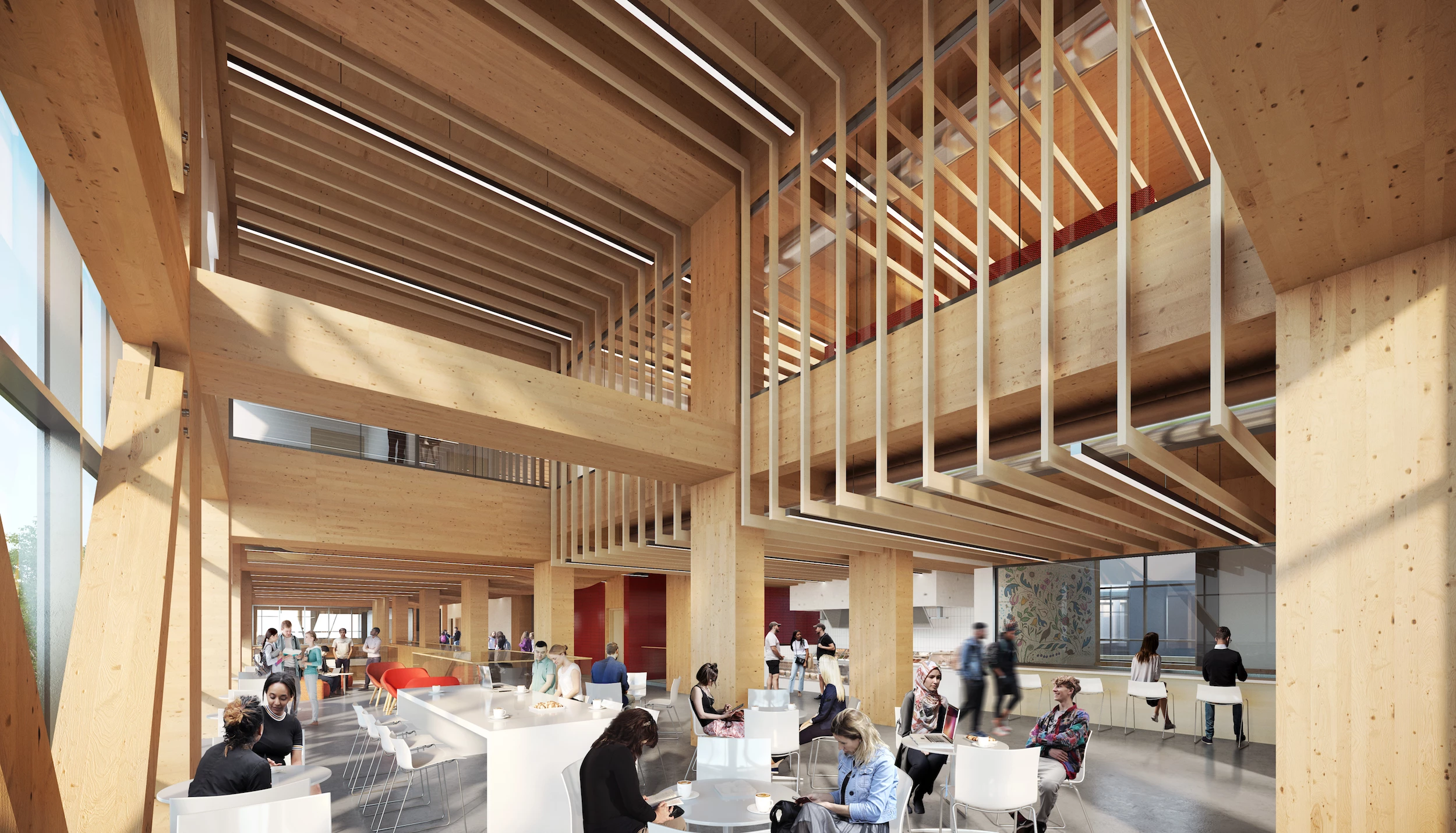Following an architecture competition, Dialog, along with EllisDon and Smoke Architecture, has been commissioned to design the Centennial College A Block Expansion Building. Due for completion in 2023, it's described by the architects as Canada's first zero-carbon, mass timber higher-education building.
The Centennial College A Block Expansion Building has a budget of CAD 105 million (roughly US$80 million) and will be built using sustainably-sourced wood, though as of writing we're waiting on word from Dialog as to whether or not its structure will be solely timber, like Norway's Mjøstårnet, or will incorporate a concrete core, like Brock Commons.
With its ample glazing and white aluminum detailing, the building will bear a resemblance to the stunning Calgary Central Library, which makes sense since Dialog co-designed it with Snøhetta. However, its overall design is very much informed by Indigenous Canadian culture and it will create new academic spaces with flexible classrooms teaching both Western and Indigenous subjects.

"Dialog and Smoke approached the project using the Mi’kmaq concept of 'Two-Eyed Seeing' – viewing the world through both an Indigenous lens and a Western lens – and were inspired by the Anishinabek 'Seven Fires' prophecy that says we need to pick up things left by the trail," says Dialog. "An Indigenous Commons forms the heart of the building – the structure flows around this circular room that opens out into a soaring central courtyard.
"Listening to the land, the team chose to align the structure to the cardinal directions. The main entry is at the east, the traditional location for the entrance in Indigenous structures. A grand stair ascends to the west, as part of the wisdom hall, a three-level high active multi-story convergence space for students, staff, and visitors that connects people to Indigenous stories. The narrative of the design is a story of seed, growth, culmination, and balance."

In addition to its use of timber, the Centennial College A Block Expansion Building will be topped by a partially green roof. The renders also appear to show solar panels on the roof and it's slated to receive LEED Gold (a green building standard), though we've no further information on its sustainability at this early stage.
Sources: Dialog, Centennial College









