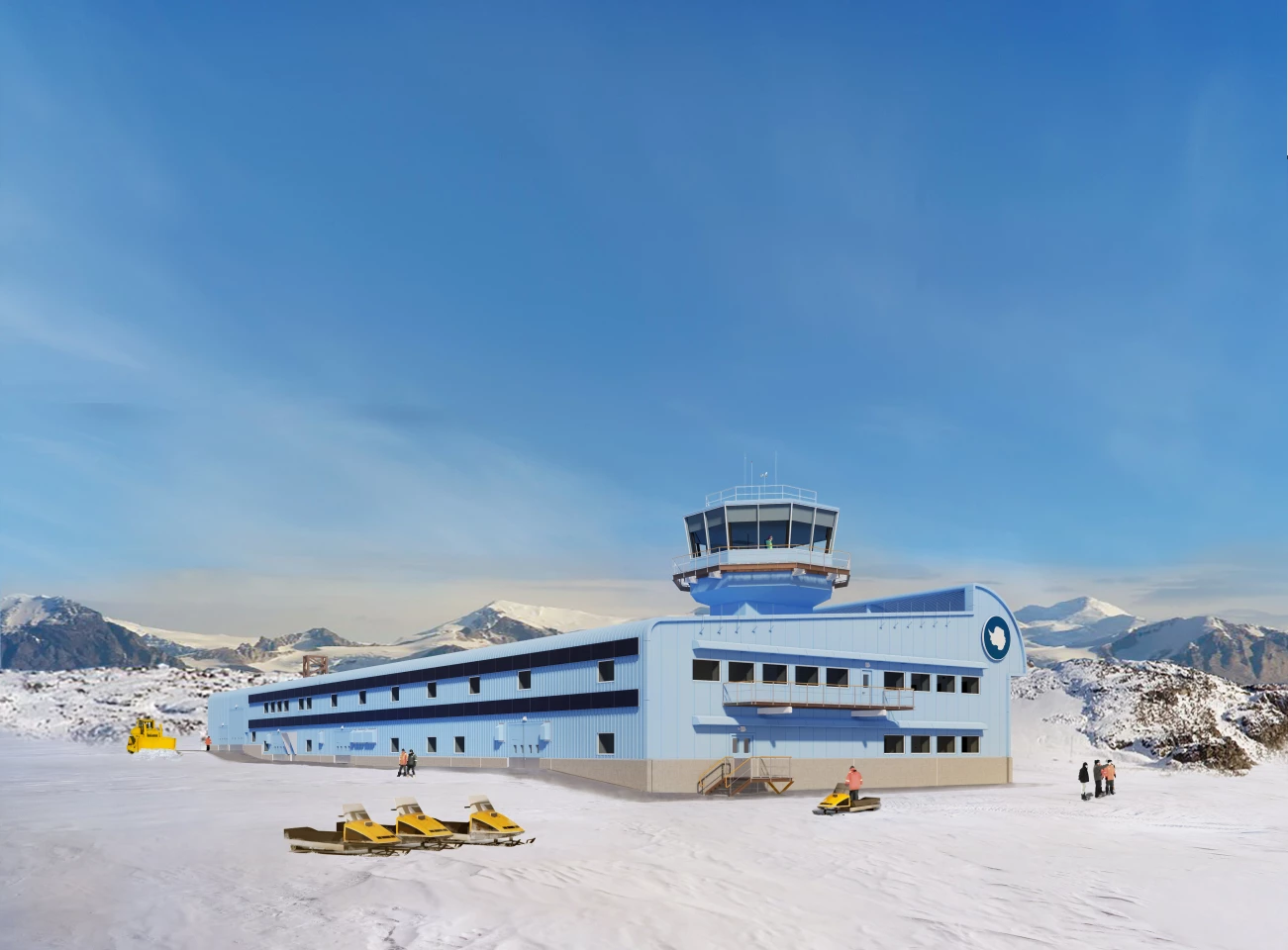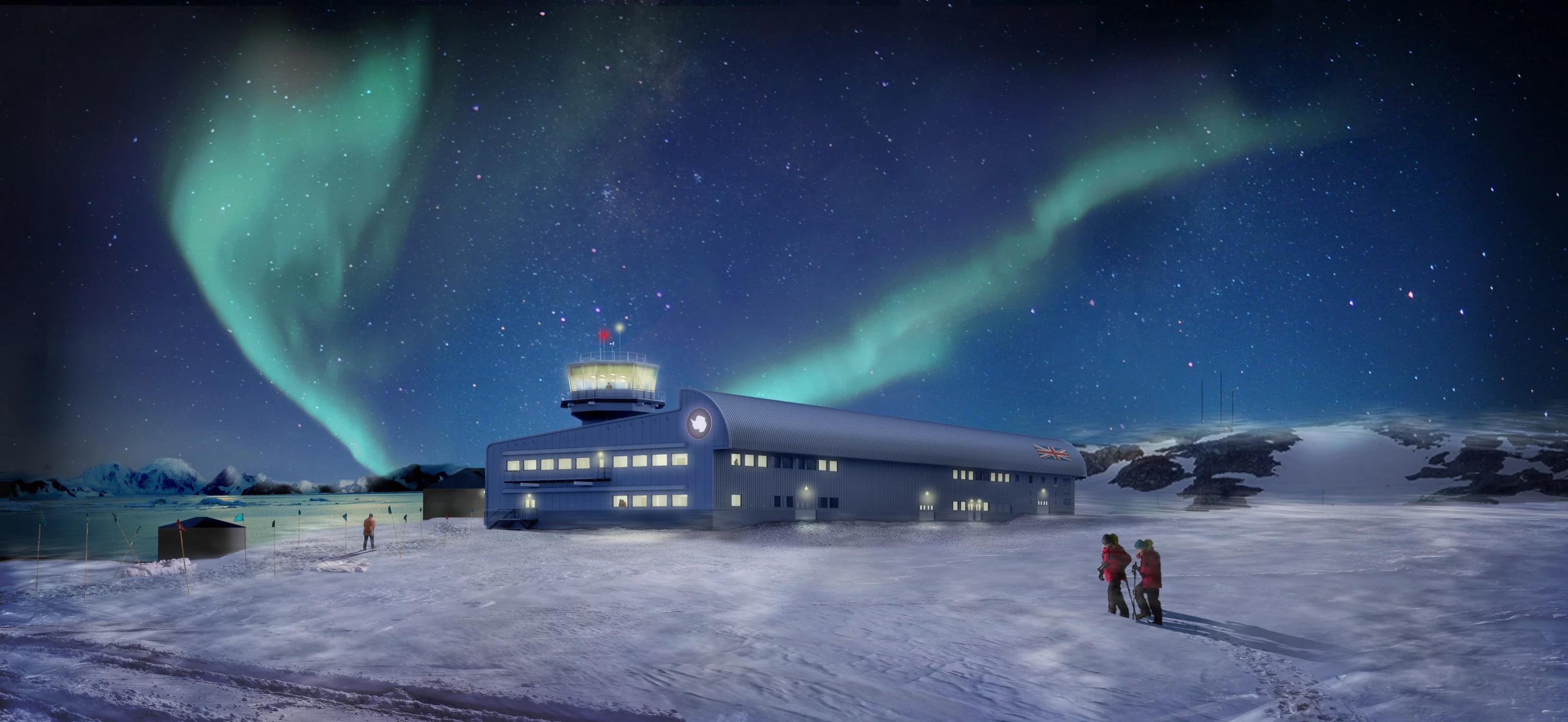Construction has begun on a new research building for the British Antarctic Survey (BAS) designed to keep scientists safe in some of the most challenging conditions on the planet. The project is defined by its aerodynamic wind-deflecting roof and is due to be completed in 2023.
The Discovery Building broke ground in late January, to commemorate the 200th anniversary of the first sighting of Antarctica by British naval officer Edward Bransfield, and is led by the Antarctic Infrastructure Modernisation Partnership, which consists of Hugh Broughton Architects (the firm responsible for the Halley VI), along with NORR Architects, Turner & Townsend, BAM, and Sweco. The project is part of an ongoing effort to modernize the BAS' Rothera Research Station on Antarctica's Adelaide Island.
The two-story, 4,500 sq m (roughly 48,440 sq ft) building will replace multiple existing buildings spread across the Rothera Research Station site which are deemed outdated or too costly to maintain. It will contain preparation areas for field expeditions, a central store, medical facility, offices, recreational spaces, workshops, and more.
The big eye-catching addition is that roof and wind deflector, which has been calculated to mitigate the effects of the harsh conditions. It's not enough to merely keep the scientists safe though, and efforts have been made to support their wellbeing and to minimize the effects of seasonal affective disorder too. This involves designing an open layout with adjoining workspaces, skylights that maximize natural light, and a bright vibrant decor.

"The energy-efficient, aerodynamic design is oriented into the prevailing wind and utilizes a deflector to channel air at higher speeds down the leeward face, minimizing snow accumulation around the entire perimeter of the building," says Hugh Broughton Architects. "It is the first time a snow and wind deflector has been used at this scale in Antarctica. Ramboll has also carefully considered the orientation of the building, using snow modelling techniques to assess its optimum position in order to mitigate the challenging Antarctic conditions.
"A control tower protrudes from the mono-pitch roof and provides 360-degree panoramic views of the runway, wharf and station buildings. The pale blue color of the building is inspired by the tones of the Antarctic sky; the pale color minimizes the impacts of degradation from high levels of UV, which is a feature of Antarctica. The final building envelope, designed by Hugh Broughton Architects, is formed with composite insulated metal panels and triple glazing to create an airtight and thermally-efficient enclosure, which will minimize energy use."
The construction process poses major logistical challenges and all the materials required to build the facility must first make the voyage by ship before being unloaded in containers. Work then continues according to a strict timeline to ensure it meets specific seasonal milestones – nobody wants to be caught out in an Antarctic storm while fitting a roof, after all.
Additionally, the project will be rated by the BREEAM green building standard, though we've no word yet on what sustainable design features this will entail.
Source: Hugh Broughton Architects





