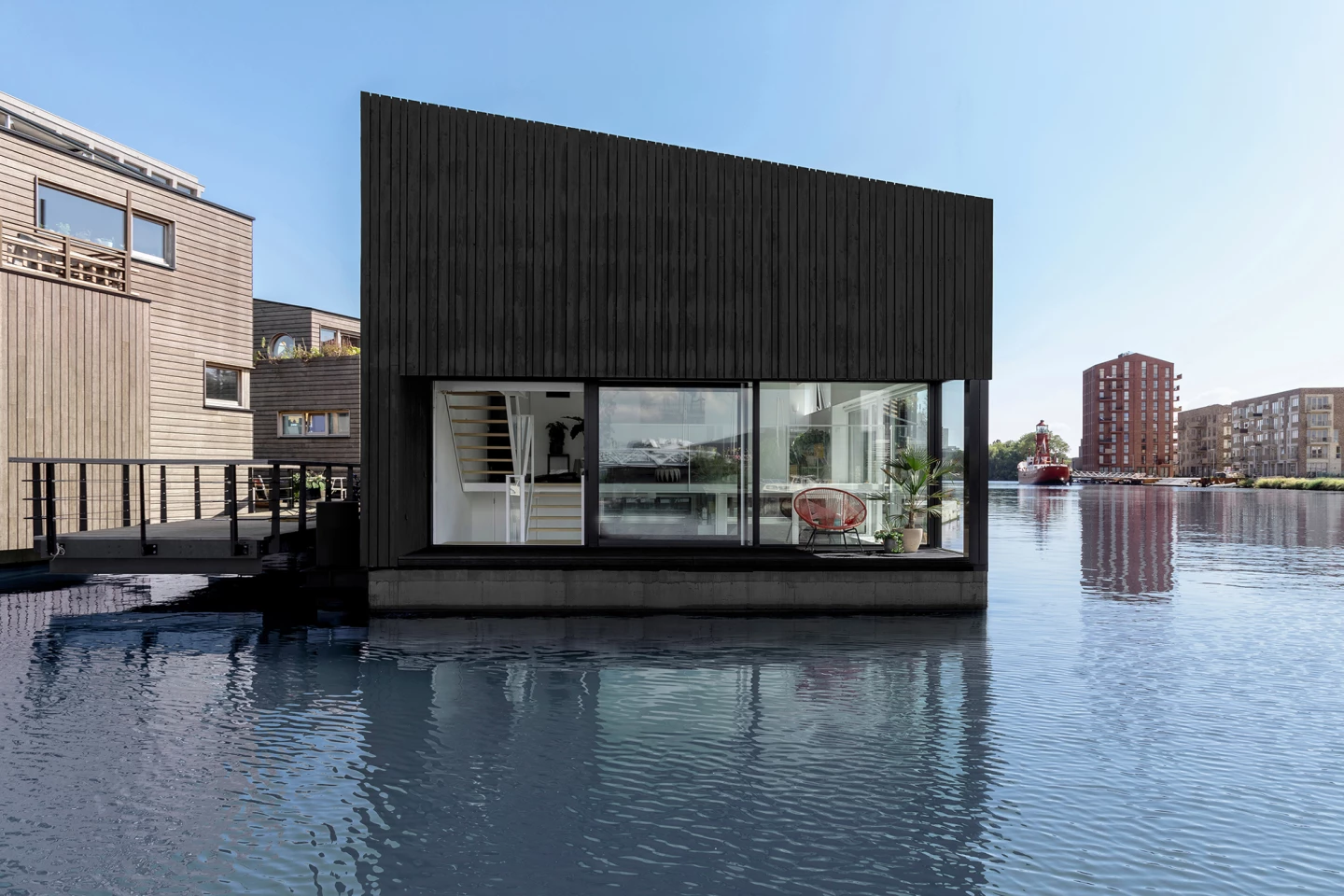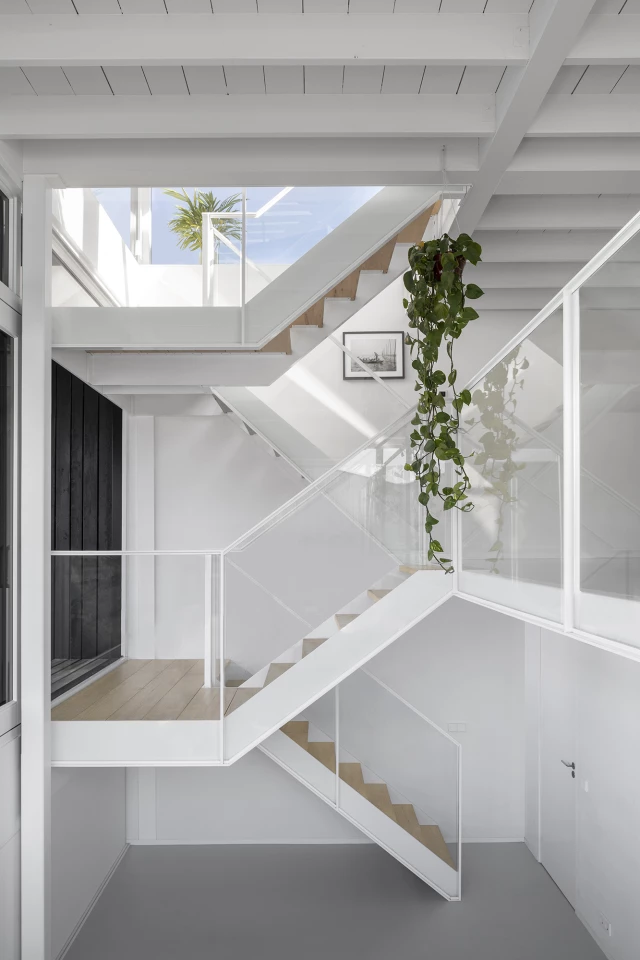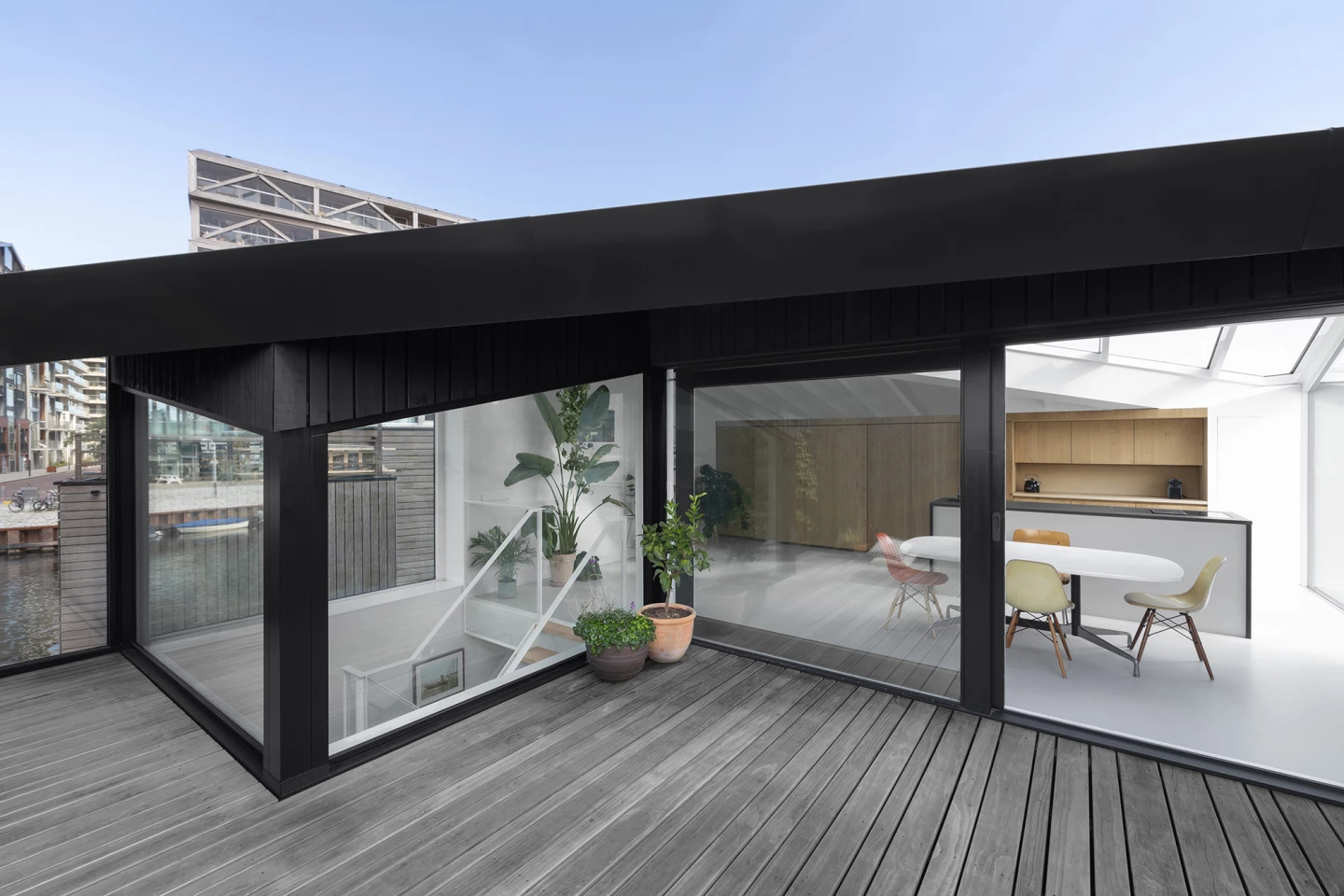Dutch architectural studio i29 has recently completed a striking eco-friendly floating home, as part of the Schoonschip floating village in Amsterdam. The unique floating community was conceived by spatial design studio Space&Matter and boasts a collective of 46 sustainably designed homes that share resources such as solar power, water, waste and electric car sharing.
The site is located in the old industrial suburb of Buiksloterham, in North Amsterdam, and was created as a showcase village to illustrate the benefits of sustainable community living, while adopting circular building principals. Each floating home is joined together via a smart jetty and shares access to a single grid connection.

“The location has a strong industrial past but today it is one of the most rapid changing city parts of Amsterdam transforming into a more multi-functional living area,” says i29 architects. “The new floating neighborhood is intended to be an urban ecosystem embedded within the fabric of the city: making full use of ambient energy and water for use and re-use, cycling nutrients and minimizing waste, plus creating space for natural biodiversity.”
The i29 floating home caught our attention from the collection of eco-homes at Schoonschip due to its striking diagonal roof design and use of space. The home boasts a black stained timber exterior with a pitched roof, open interior living zones and an abundance of natural light. The architectural studio adopted an angular design for the pitched roof to allow for optimization of the interior floor plan, while also capturing natural light across all three levels of the home.

The basement floor of the home features two single bedrooms, a shared bathroom, laundry and open lounge area which can also double as a study. The lounge area enjoys water views and natural light from the floor-to-ceiling glass windows located on the mezzanine level, which also features an outdoor timber terrace. The bedrooms are fitted with a glass wall and door, to also take advantage of this natural light and avoid the sense of being closed in.
A single zig-zag staircase connects all three levels, which gives rise to cathedral-high ceilings, offering an additional sense of space and openness. This architectural feature and the large corner glass atrium allows daylight to filter through the entire home.

The second floor features the master bedroom, private bathroom and additional lounge area, while the third level has an open floor plan with large modern kitchen, dining area and access to a large outdoor terrace. The home enjoys water views from almost every angle and the open terrace captures additional western views towards the harbor.

In addition, the home is highly energy efficient, eco-friendly, and built with a small footprint. The structure features excellent insulation, rooftop solar panels, wastewater from toilets and showers is treated separately and a water pump connected to the canal is used to heat the home. Surplus energy is stored in a battery. The homeowners enjoy the additional economic benefits from the shared single connection to the national energy grid, through which all Schoonschip residents jointly trade their harvested solar energy.
“Sustainability goes even to a higher level with the implementation in the smart grid of the floating village,” says i29. “Energy can be even more valuable when you share it.”
Sources: i29 Architects and Space&Matter


























