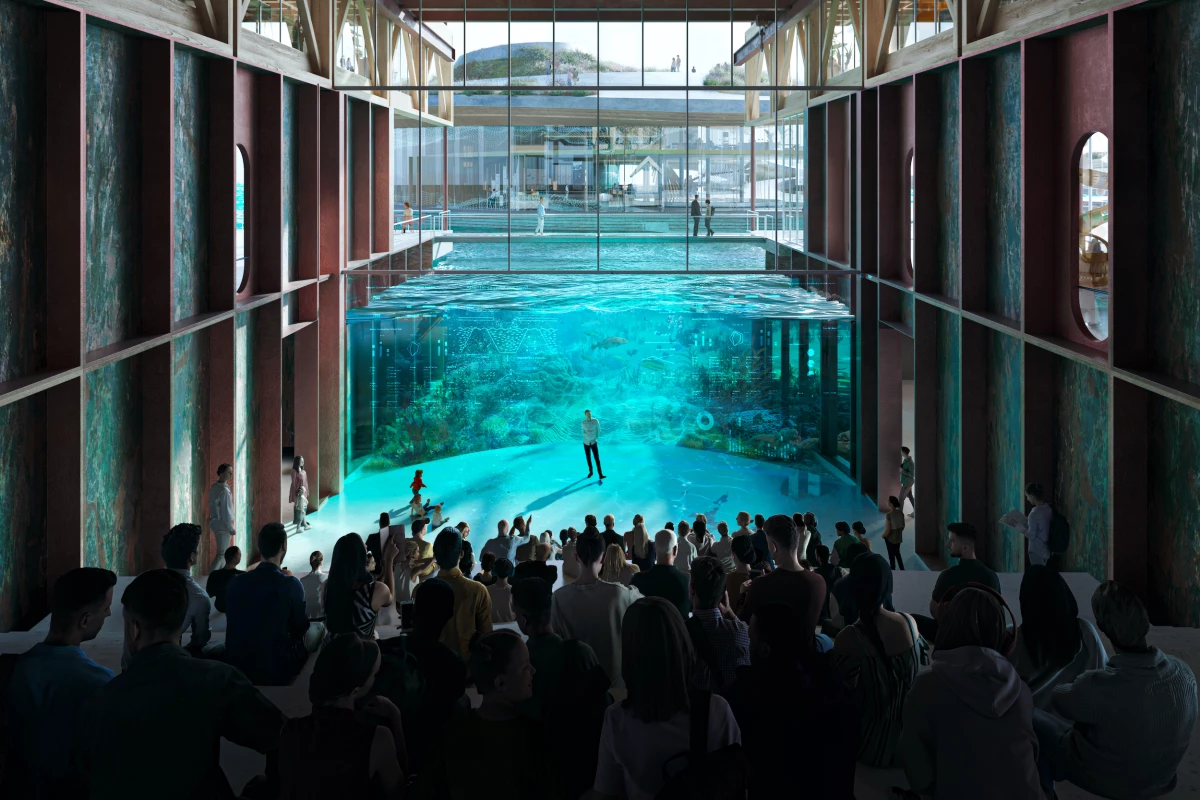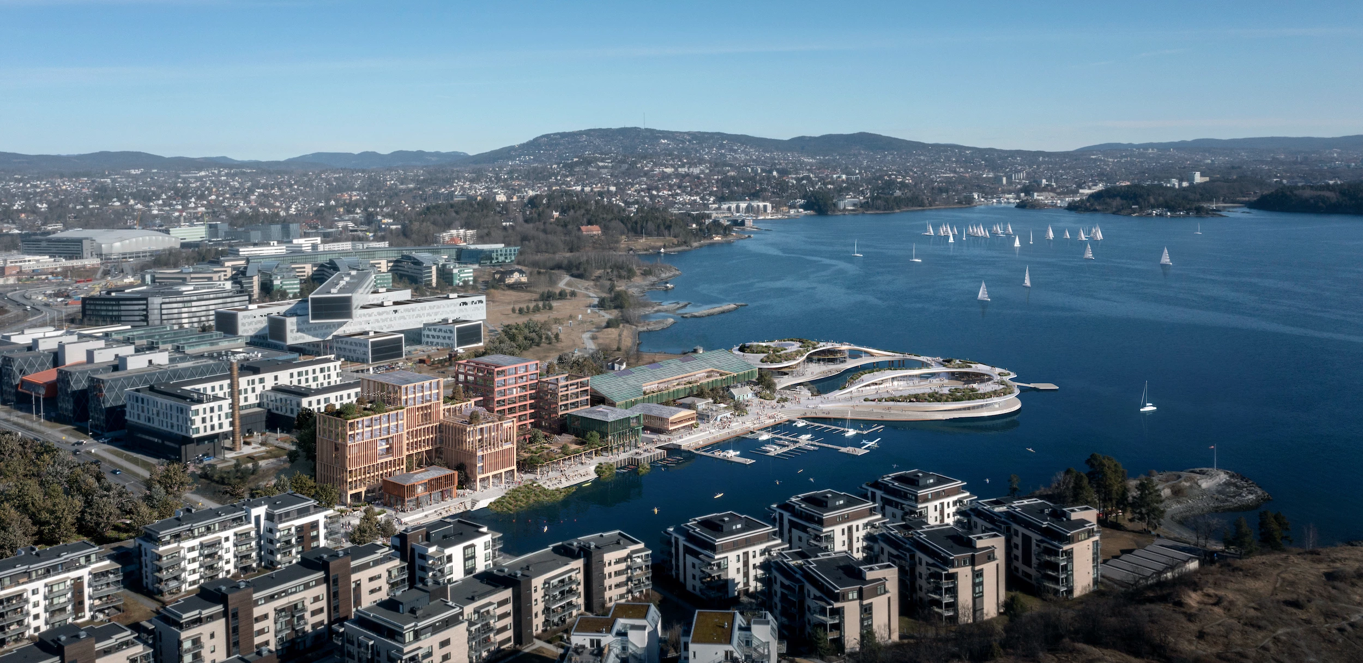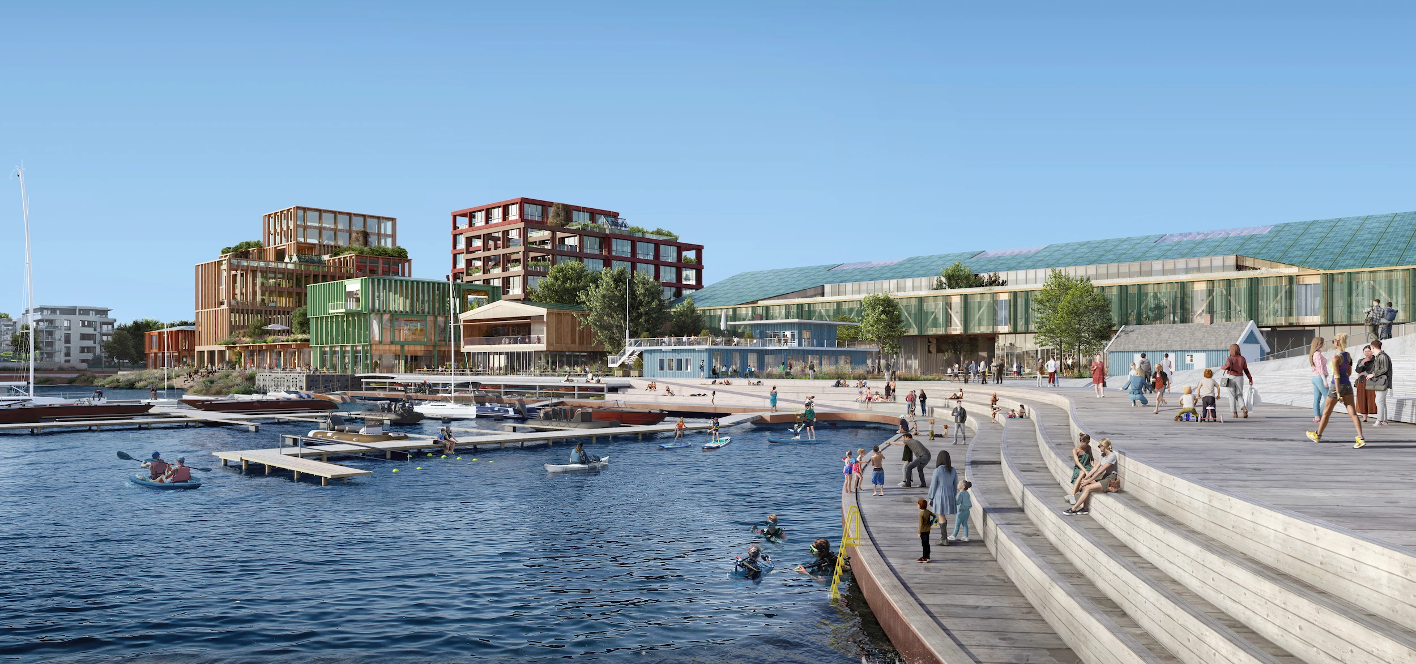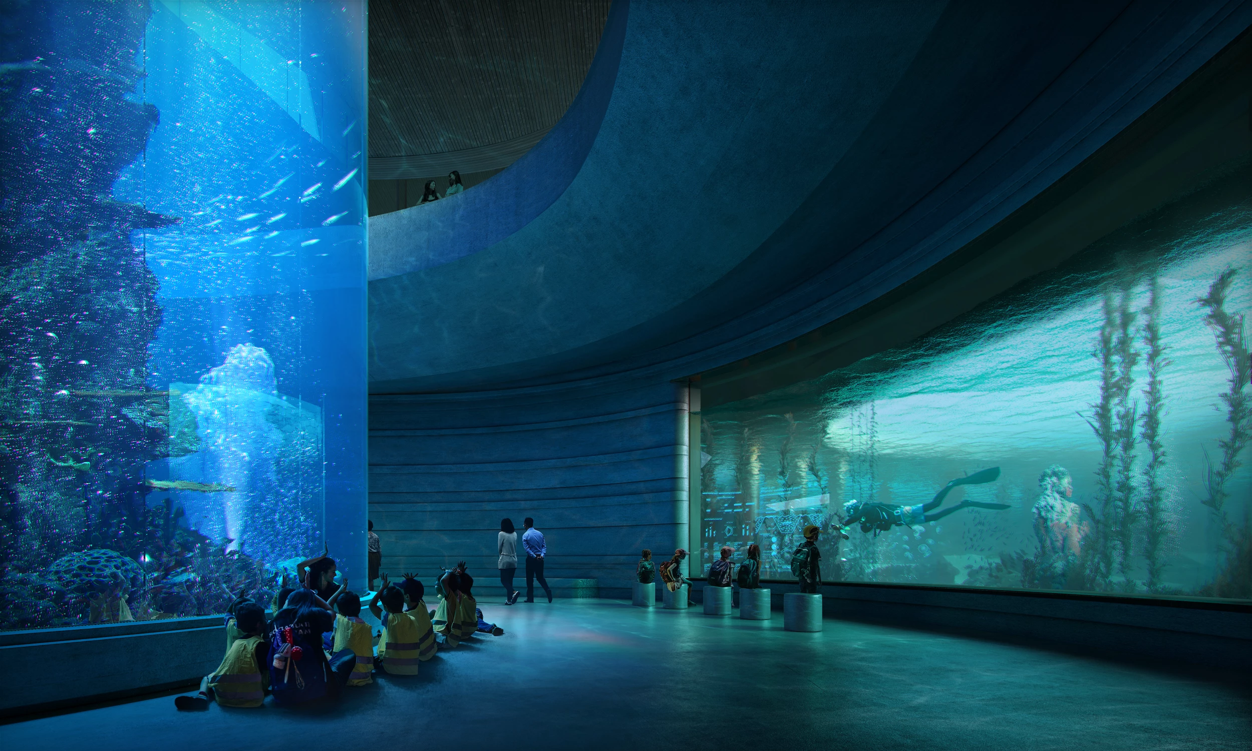Haptic Architects and Oslo Works have revealed plans to transform a disused parking lot near central Oslo, Norway, into a sustainable tourist attraction. It will be centered around a "Fjordarium," which will provide superb views of the marine life in the fjord.
Fornebu Brygge will consist of a 45,000 sq m (roughly 484,000 sq ft) waterside scheme centered around the Fjordarium (or fjord aquarium), which will host multiple underwater galleries focused on discovering and learning about marine life. It will also be designed to withstand tidal currents. Elsewhere, the scheme will feature a marine center, water sports center, restaurants and cafes, a new ferry terminal and significant landscaping, including a new park.
"The Fjordarium building has been designed in close dialogue with the Norwegian Institute for Water Research to best preserve marine biodiversity, both underwater and along the shoreline," explained Haptic Architects and Oslo Works. "The building is designed to withstand the fjord's waves and currents and bring natural light into the spaces below water level. Enabling unique exposure to the Oslofjord, it will focus on challenges and solutions for cleaning the fjord, which has been heavily polluted as a result of agricultural waste."
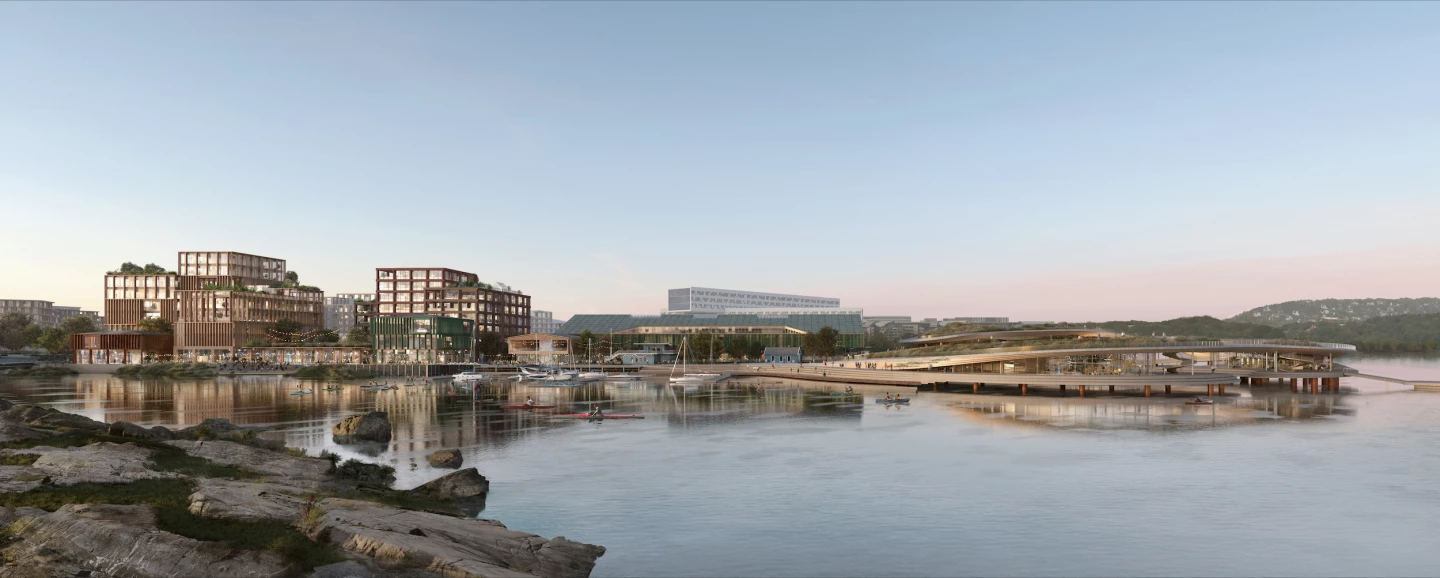
The buildings above ground will be largely built from timber, though the press release also mentions the use of carbon neutral concrete. The team is investigating the possibility of reusing marine steel from decommissioned oil rigs, ships and oil pipes as structural and non-structural components in the new buildings too. It also says that energy will be sourced renewably, but there's no further information on what this will entail at this early stage.
Fornebu Brygge is part of a larger development push in the area which will include new residential neighborhoods, office buildings, social and cultural functions, and a metro line. It was commissioned by developer Selvaag and investor We Are Human, and is due to be submitted for planning permission sometime soon.
Sources: Haptic Architects, Oslo Works
