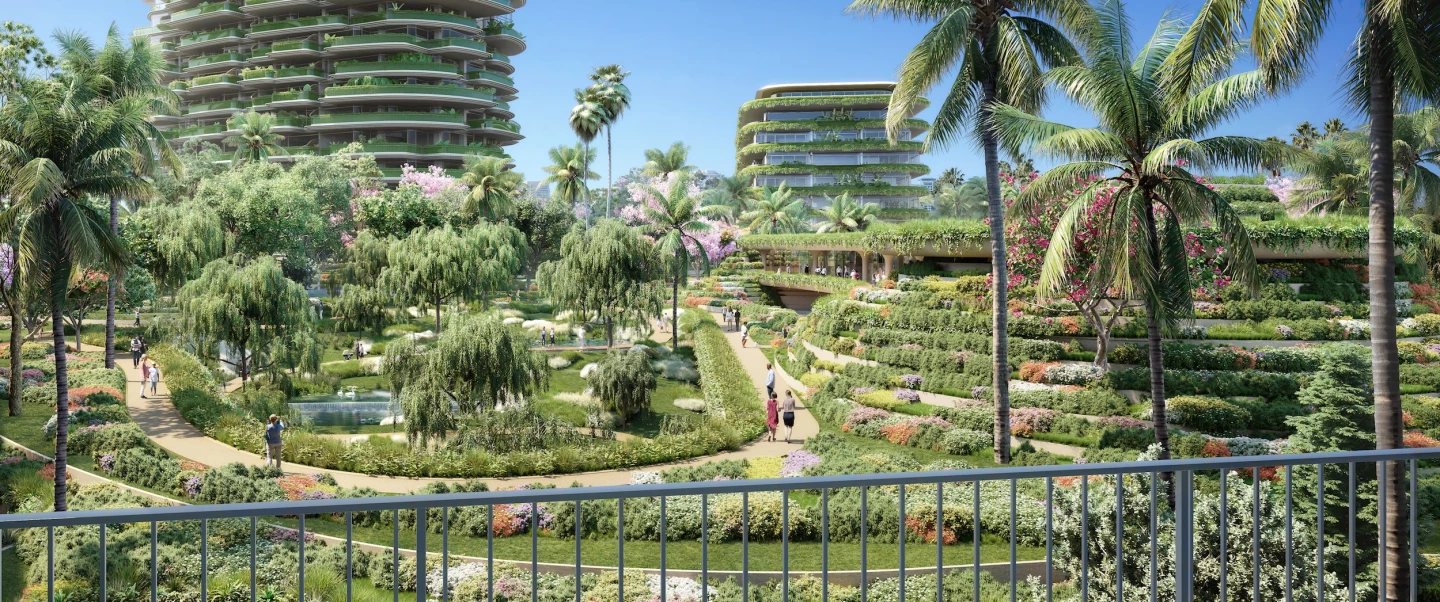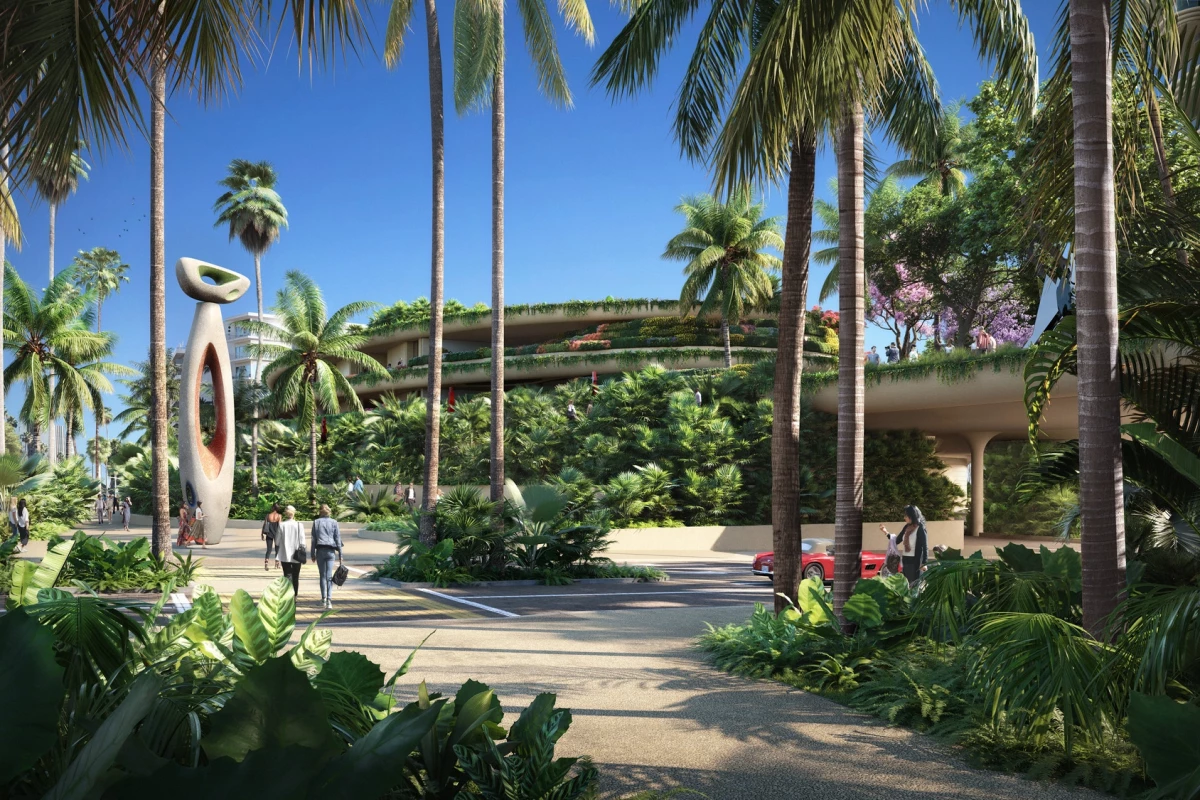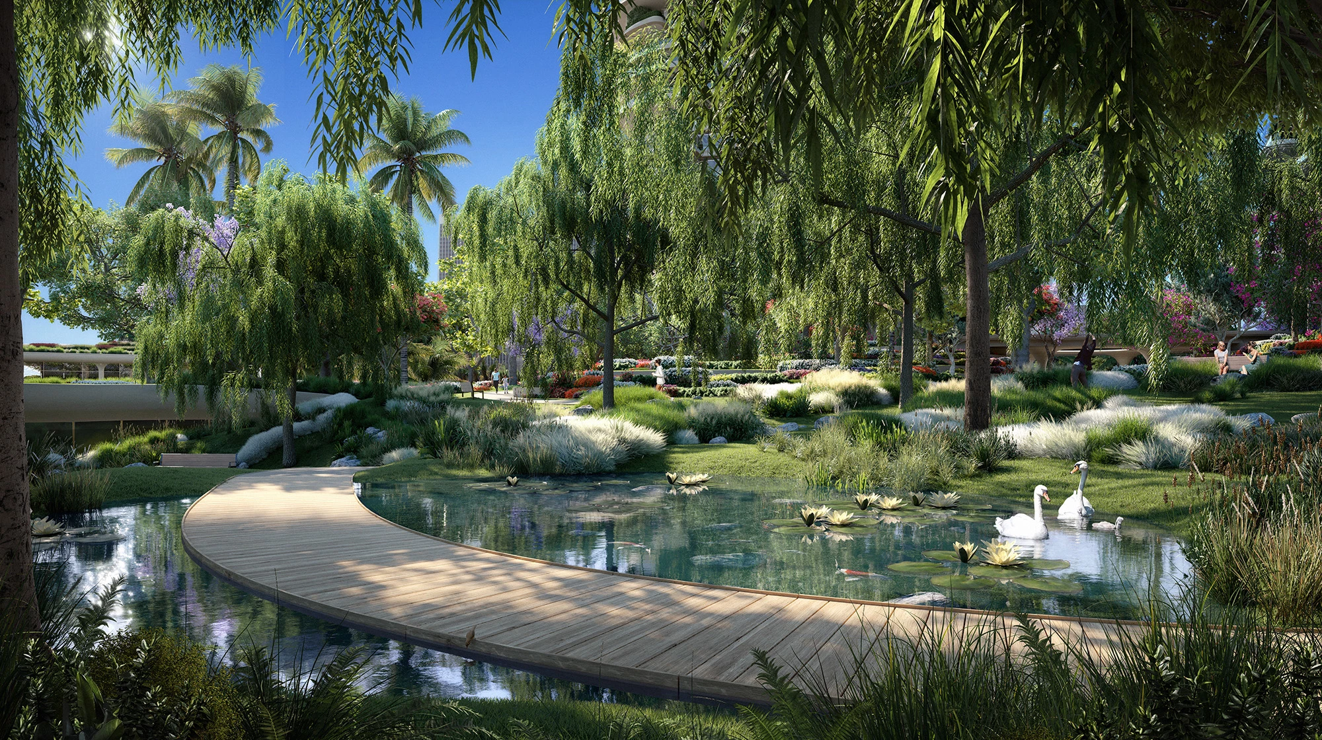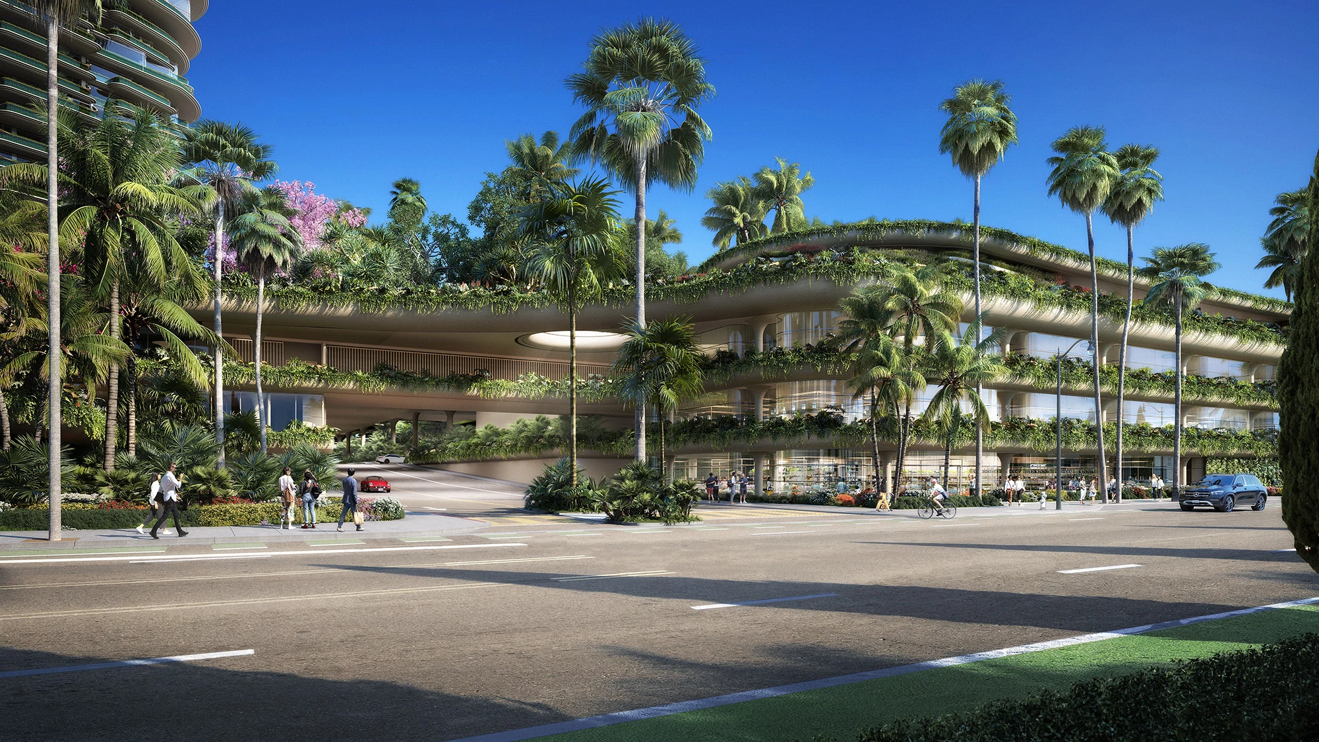A sizable area of Beverly Hills, Los Angeles, is set to turn green – literally – thanks to a new plant and tree-filled development designed by Foster + Partners. Assuming all goes to plan, the project will create two new residential towers and a hotel, and will feature sustainable design, including extensive greywater recycling to meet its considerable irrigation needs.
The project, named One Beverly Hills, is being created in collaboration with Gensler, landscape architect Mark Rios, and developers Alagem Capital Group and Cain International. It will be located on a 17.5 acre (roughly 7 hectare) site currently home to the Waldorf Astoria Beverly Hills and Beverly Hilton hotels.
The existing hotels will be integrated into the new development, which will add an "ultra-luxury hotel," two greenery-covered residential high-rise towers containing 303 residences in total, and a pavilion with retail and dining space. There will also be 4.5 acres (1.2 hectares) of publicly accessible botanical gardens and sculpture gardens, with pathways and extensive landscaping. In all, over 300 species of plants and trees will be planted.
"In its beginnings, Beverly Hills was agricultural flat land – a green oasis that fed a growing urbanity," says Norman Foster, the founder of Foster + Partners. "A century later, we have seized on this inspiration to create an organic architecture that merges with landscape, a large part of which is publicly accessible, creating a shared resource for the city. The richness of Californian culture owes much to its diversity of influences, which comes together with the urgent need for sustainability – particularly conservation and recycling of water for the greenery. We welcome the opportunity to create a holistic masterplan based on a green approach across the entire site."

One Beverly Hills is slated to receive both LEED Platinum and WELL green building standards. Some of the sustainable design revealed so far includes site-wide water filtration, moisture-sensing landscape irrigation, and greywater recycling. Impressively, greywater will account for 100 percent of its irrigation requirements.
Additionally, there will be EV charging stations, efficient heating and cooling systems, fully-programmable smart building controls for monitoring lighting, energy-use, sound, comfort, and security, and touchless tech to operate elevators and doors.
The project is due to be submitted for planning soon, with construction expected to begin in 2021 if all goes well. Completion is estimated for 2024.
Source: Foster + Partners








