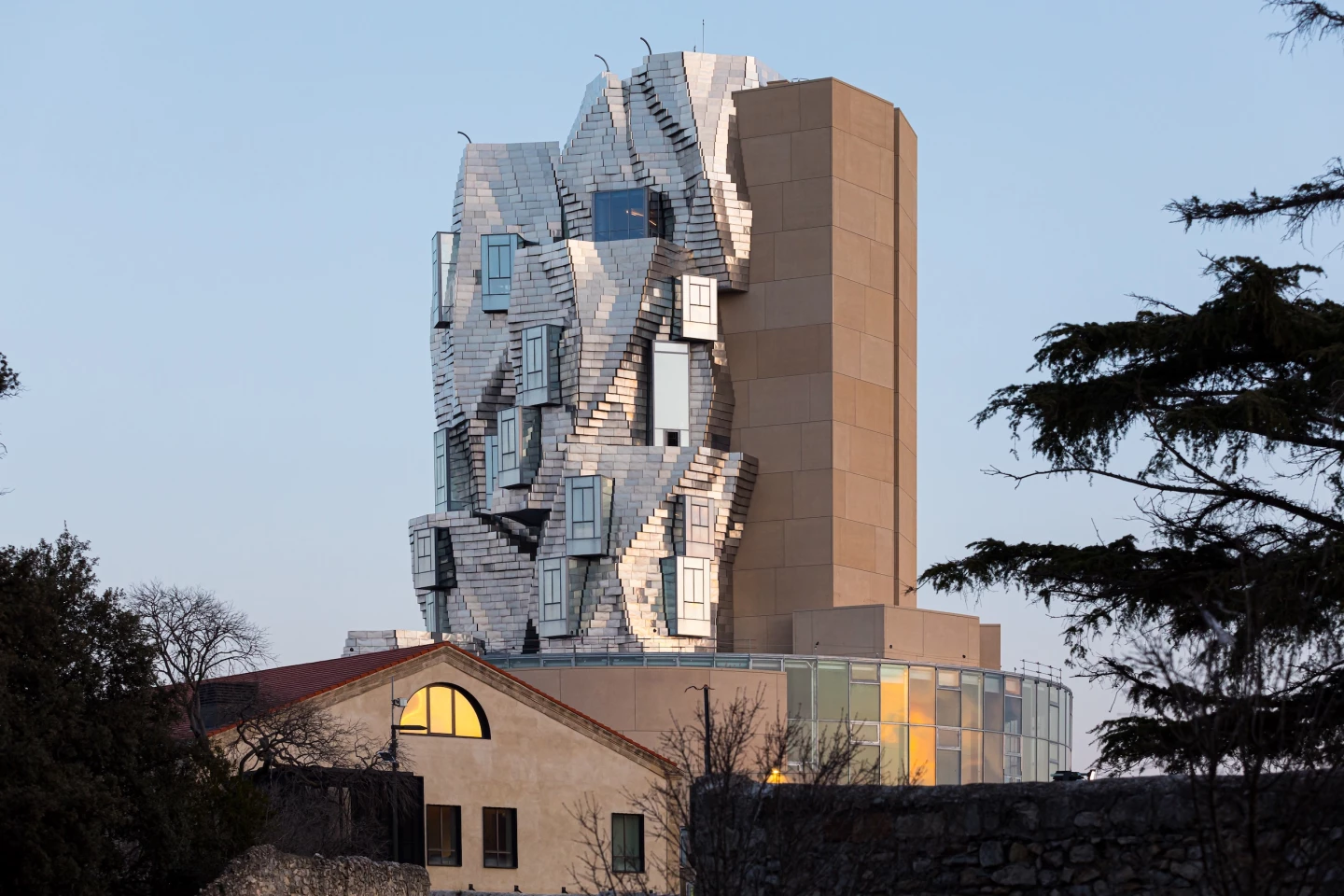Influential architect Frank Gehry has developed a distinctive style over the decades, with his love of asymmetry and irregular forms giving rise to unusual projects like the brown paper bag. This continues with an almost-complete steel-clad tower that's inspired by local geology, Roman architecture, and a Vincent van Gogh painting.
The Luma Arles tower is located in Arles, France, and was commissioned by nonprofit Luma Foundation. It's part of a larger 27 acre (10 hectare) creative campus that was previously used as a railway depot. Selldorf Architects also renovated four nearby rail structures, of which there are seven in total on the site, while landscaping duties, including a public park, were handled by Bas Smet.
The tower itself rests on top of a cylindrical glazed podium and rises to a modest height of 56 m (183 ft), and is defined by it steel facade, which is clad in 11,000 individual stainless steel panels, with windows pushing out at various points.
The interior contains a total floorspace of 15,000 sq m (161,460 sq ft) and will host research facilities, workshops, seminar rooms, and artist studios, as well as displaying fine art. Art was also clearly an inspiration for Gehry during the design process.

"We wanted to evoke the local, from Van Gogh's 'Starry Night' to the soaring rock clusters you find in the region," says Gehry in a press release. "Its central drum echoes the plan of the Roman amphitheater."
Further details, as well as interior shots, are not yet available. However, the Luma Arles center, including the tower, is expected to open to the public on June 26, 2021, assuming no new local COVID-19 restrictions come into place.
Source: Luma Arles







