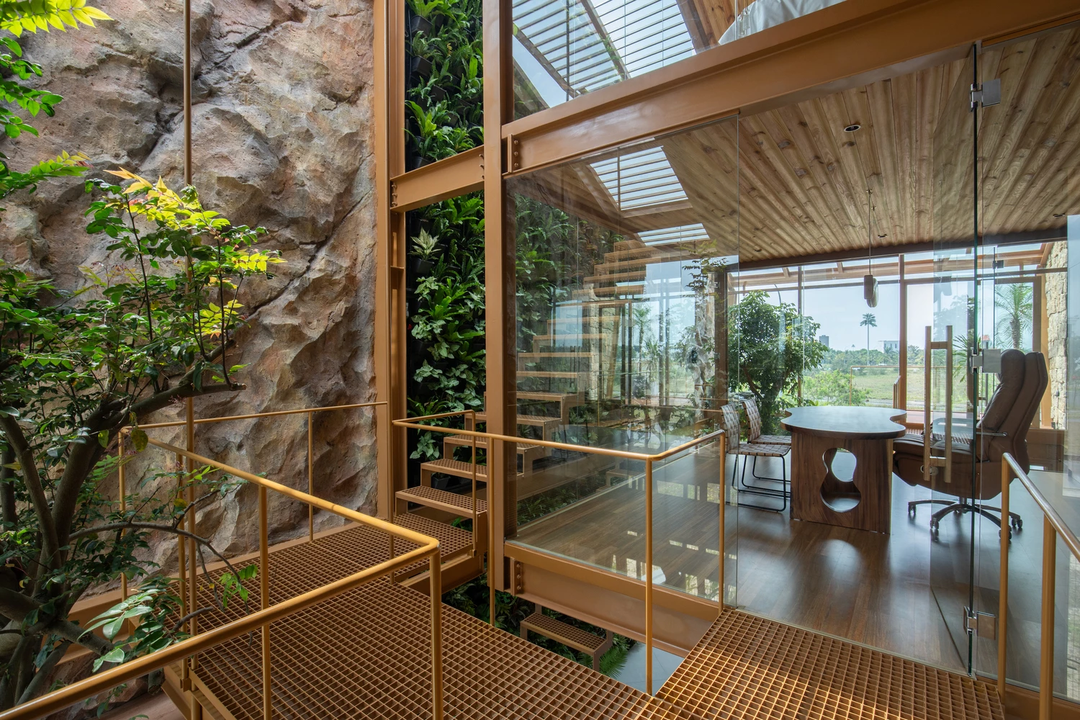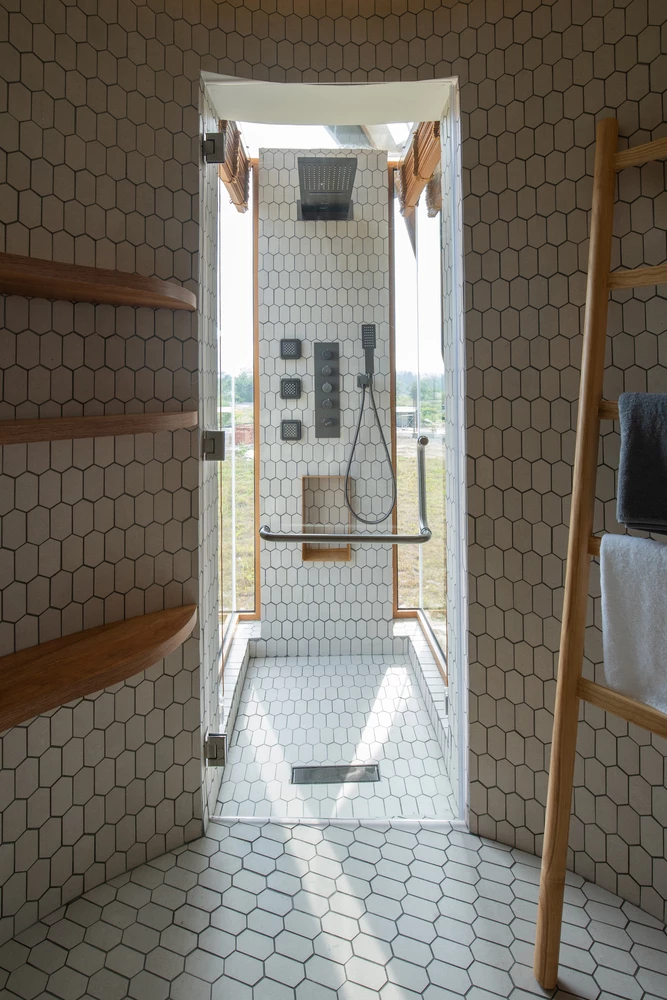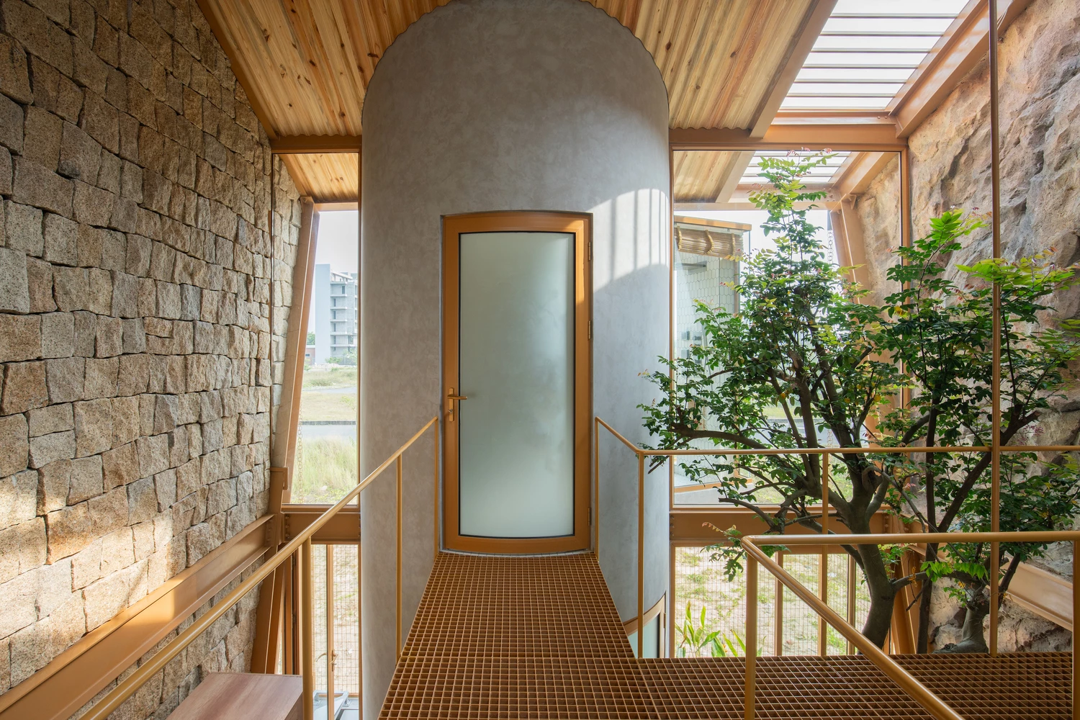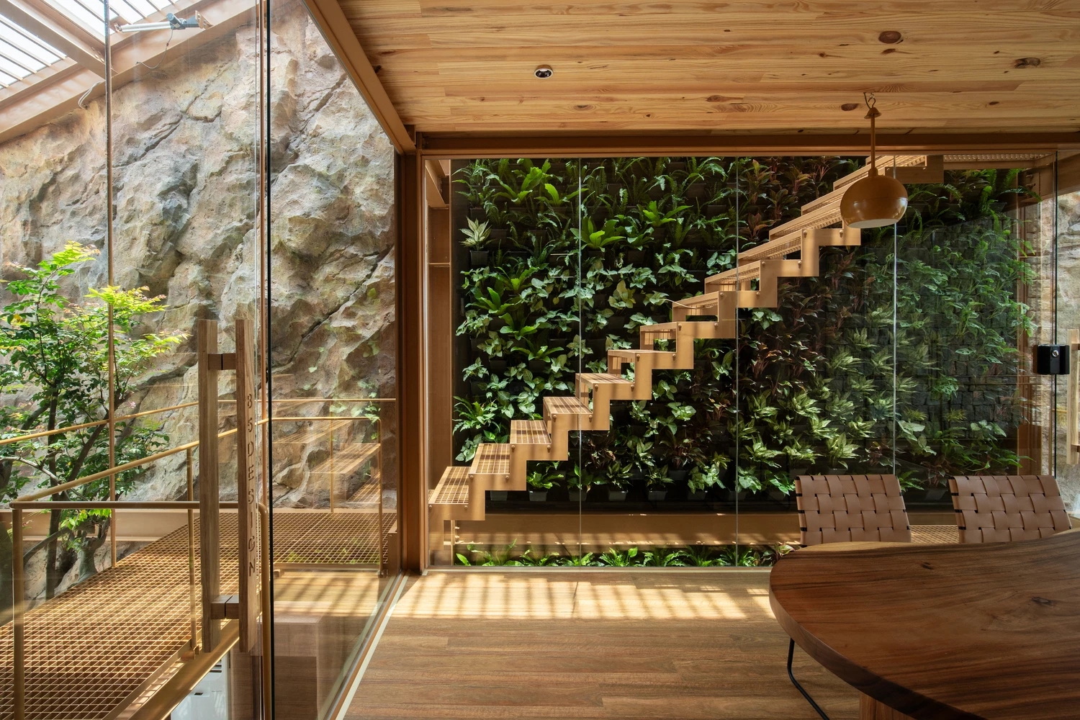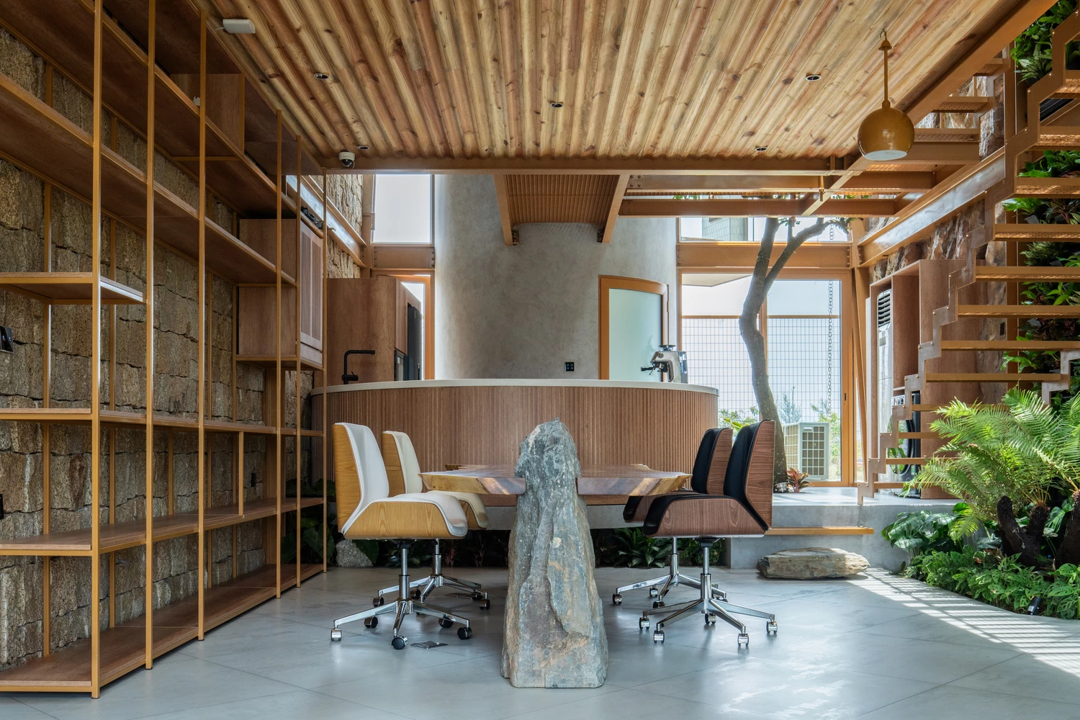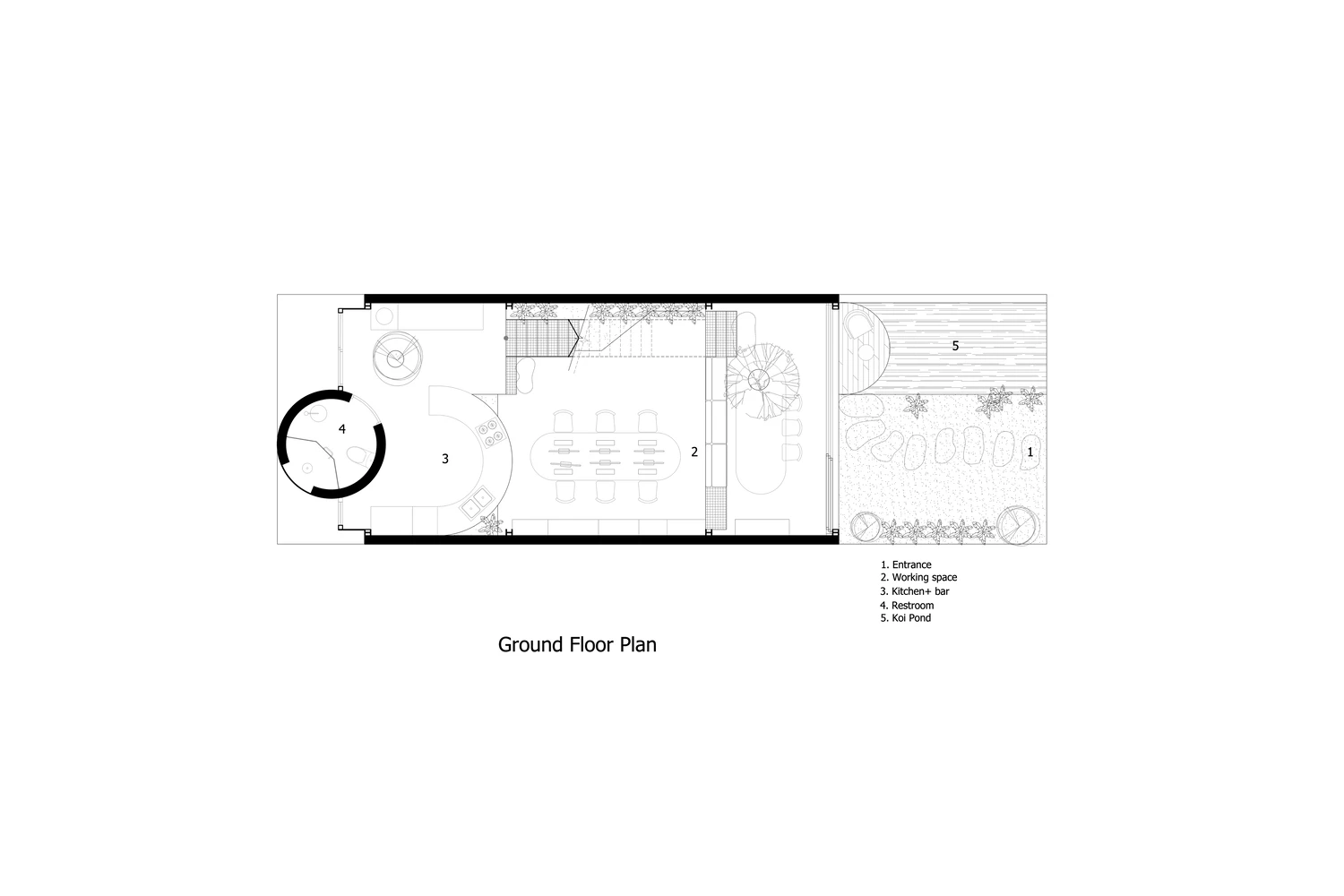Vietnamese architectural firm 85 Design has completed a unique slim dwelling that's part home, part office, and an entirely a new vision for sustainable living. Dubbed Ga.o House, the project rethinks how small buildings can meet today’s climate challenges without sacrificing on comfort, flexibility, or beauty.
Unlike typical mixed-use buildings that simply stack home and work spaces together, Ga.o House blends them. The home is designed to adapt to daily life rather than just contain it. At its core is a prefabricated steel frame and a modular structure that reduces on-site waste, shortens construction time, and can be disassembled and reused when its life cycle ends.
The floor plan of the home is compact, and instead of expanding outwards, the design pulls inward and up. A series of windows and openings allow the building to “breathe” through setbacks and open voids that catch the wind, providing natural ventilation. This design keeps the indoor temperature comfortable with less need for air conditioning, while the natural light floods the interior spaces, reducing the need for electricity during the day.
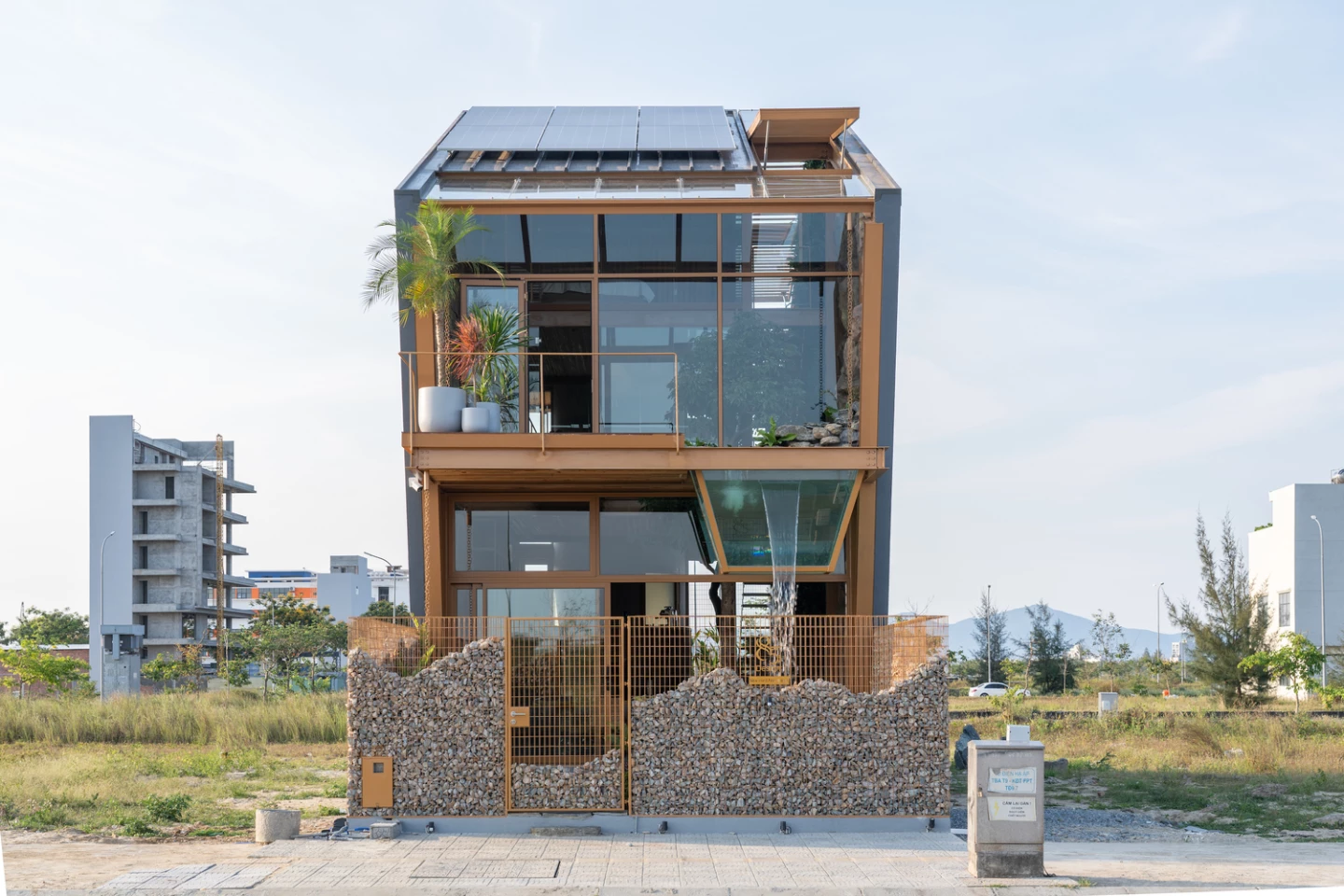
Stones that were dug up during construction process are reused as garden paths or indoor features, creating a strong connection to the land. The exterior walls are covered in greenery, boasting a vertical garden that cools the surfaces, filters the air, and changes with the seasons.
Stepping through the garden and into the ground floor, the home features an office space paired with a small bar. This area serves for both work and play, creating a relaxed, social environment where the line between home and work fades.
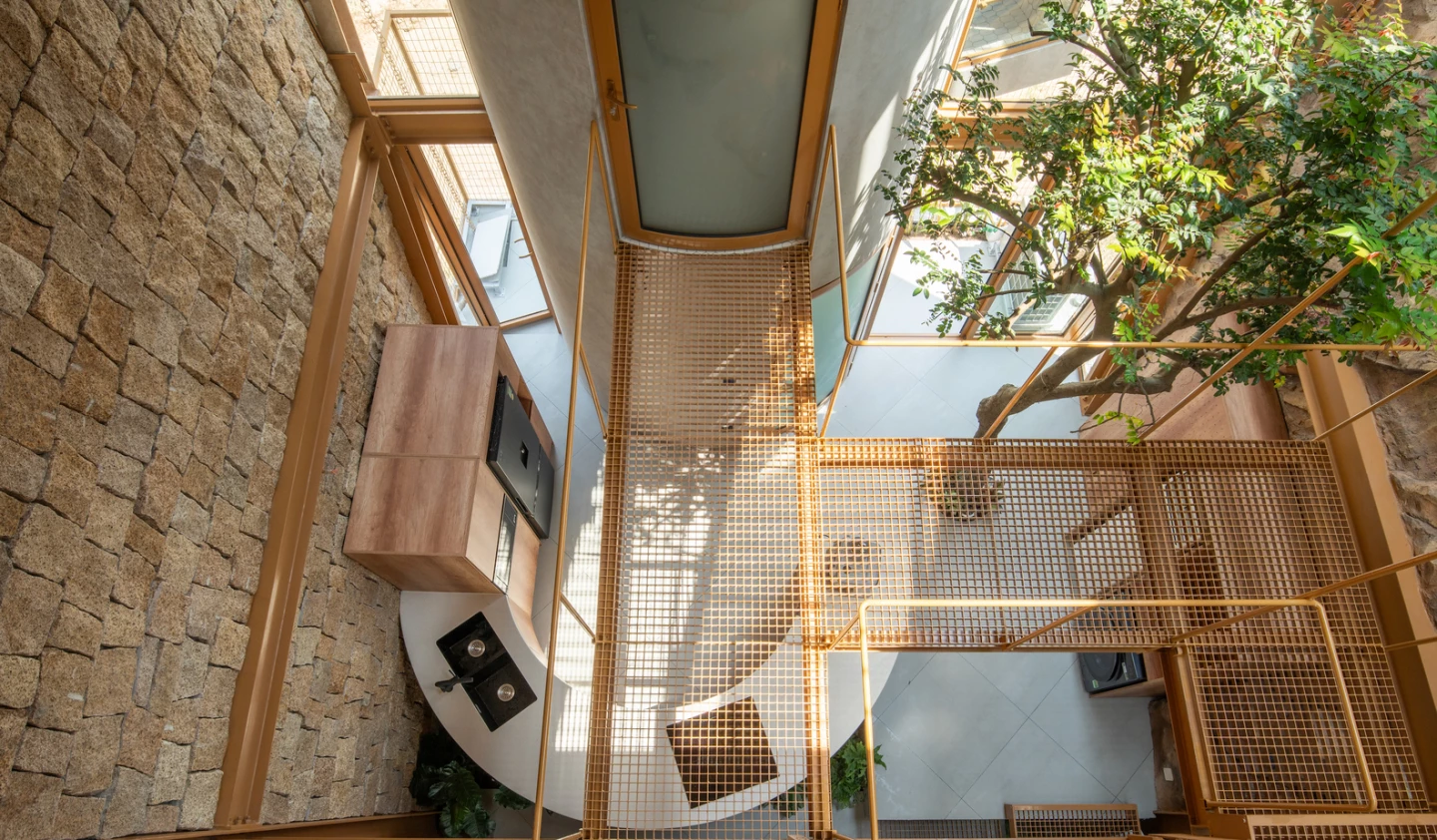
Water is also brought into the design in surprising ways. A small waterfall flows from a front balcony into a glass-walled fish tank and cycles back up to the rooftop. This water feature not only provides a beautiful touch, but a cooling/calming system that creates gentle sounds while regulating indoor temperatures.
Upstairs, a hidden bed folds behind a desk; a nod to the new rhythm of modern life, where living and working often overlap. At the very top, an attic bedroom opens up with operable roof panels that invite the sky, sunlight, and breeze into the sleeping quarters. It’s a cozy, poetic space, without feeling confined.

The rooftop boasts a utility hub, complete with solar panels that produce around 11,000 kWh of energy per year, easily powering the home and office. A smart energy system tracks usage and generation in real time, ensuring energy is used efficiently. Furthermore, rainwater is collected, filtered, and reused for watering the garden. According to the architects, Ga.o House reduces fossil fuel use by 80% and is set to offset over 200 tons of carbon over its lifetime.
This is not a flashy, one-time concept, instead Ga.o House is a quiet prototype; a living building that responds to its climate and its occupants. It doesn’t show off its sustainability; it lives it. Through solar panels, water systems, and its leafy façade, Ga.o House quietly proves what’s possible.





