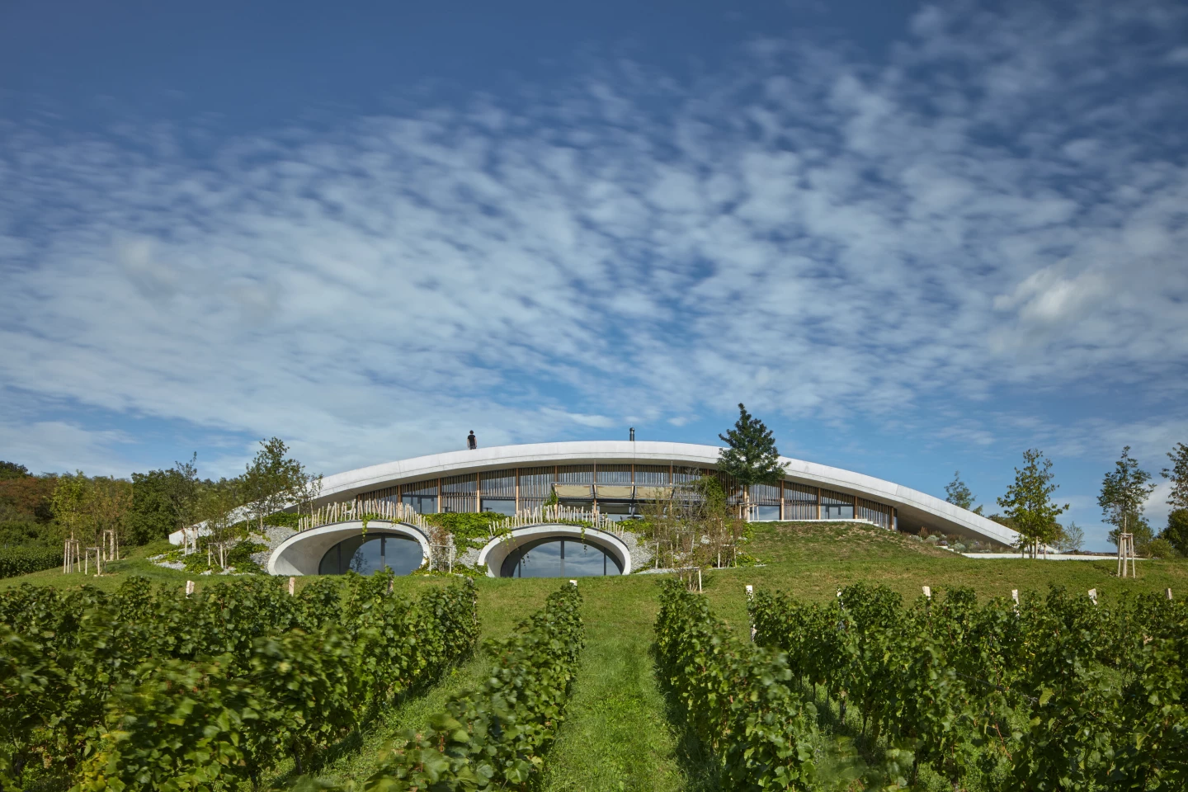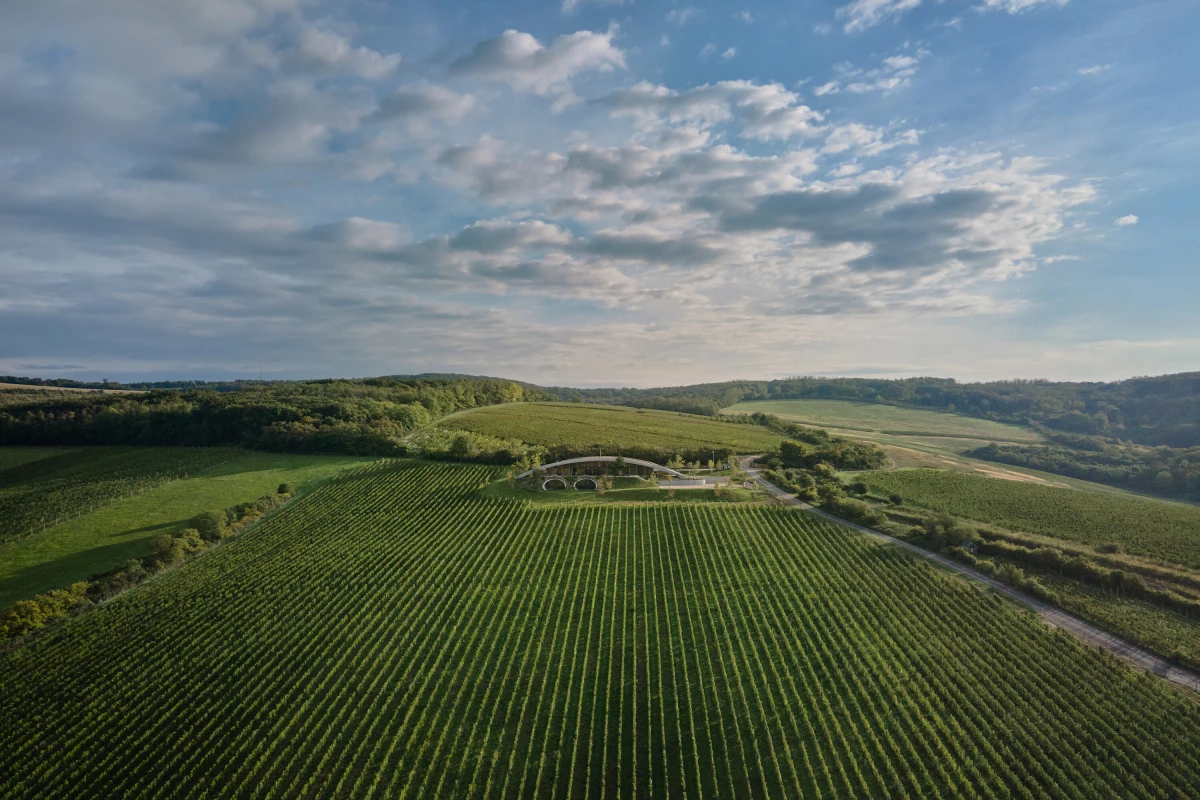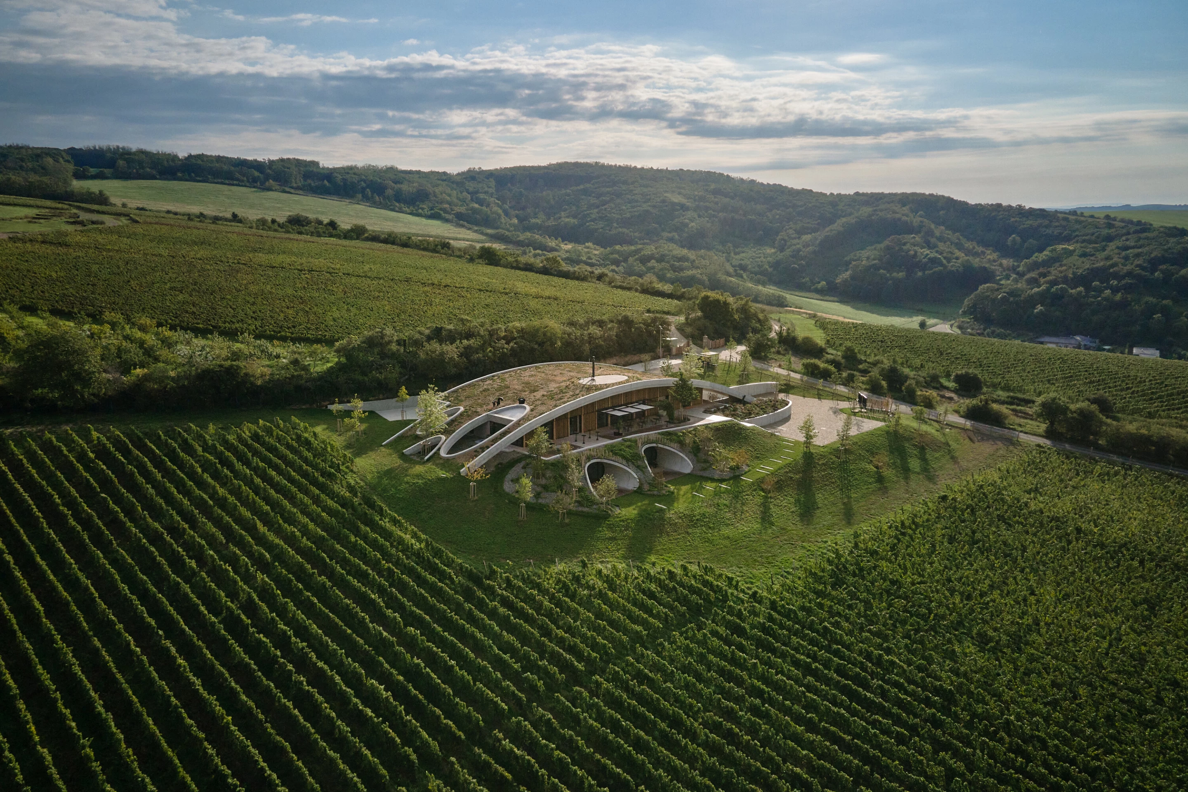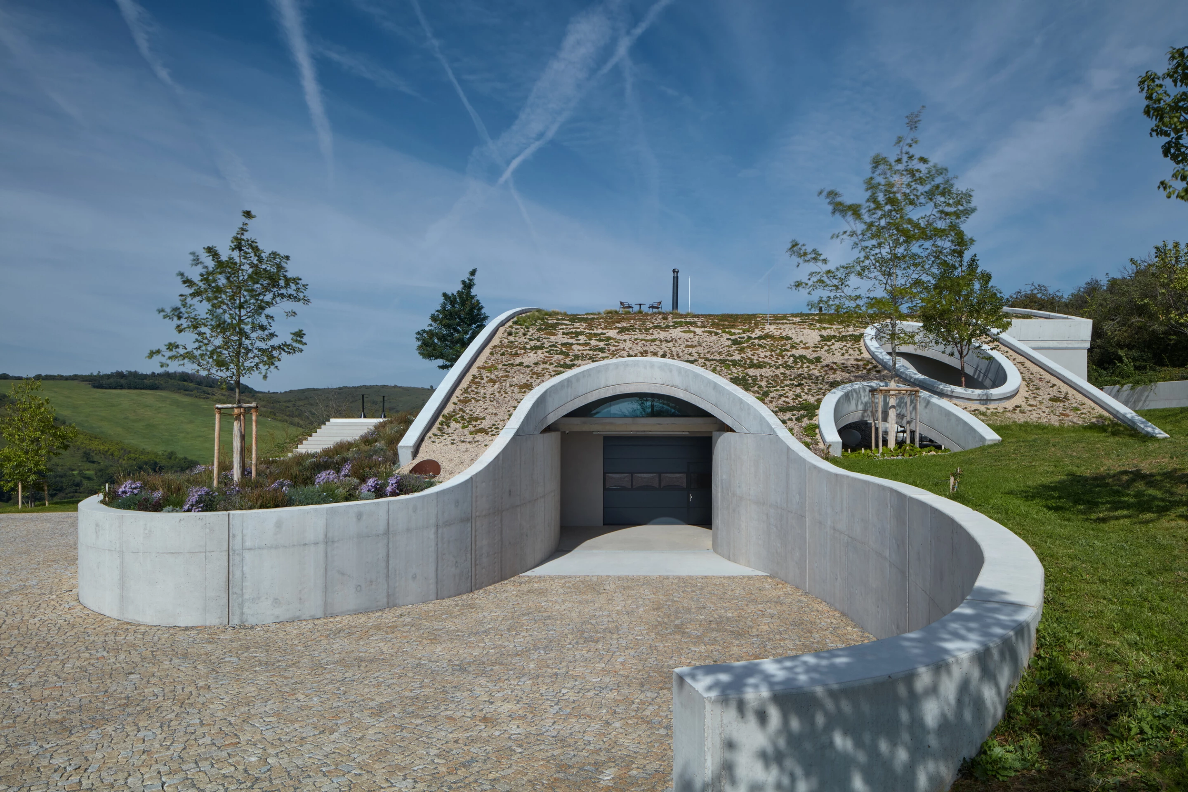The Gurdau Winery was only completed recently but the project has already taken its place among the vineyards remarkably well. As its lush green roof continues to mature, it will almost vanish into the hills in rural Czech Republic.
The Gurdau Winery, by Aleš Fiala, was created in collaboration with landscaper Zdeněk Sendler and is located near the Czech village Kurdějov. It was carefully situated to provide superb views and features a curving structure made of reinforced concrete, which has been covered by shrubs and trees to lend it a more natural and hill-like appearance.
Its interior measures roughly 1,000 sq m (around 10,000 sq ft), which is spread over two floors, and its decor showcases the exposed concrete, which is complemented by a material palette of glass, metal, oak and acacia wood.
The basement level is used for the production and storage of wine, while the ground floor is dedicated to wine tasting events, sales, and other customer-related uses. Visitors can walk on top of the curved roof to enjoy the view and there are also two vacation apartments up for rent at €660 (around US$700), per night.

"The landscape context is addressed in the form of a gentle curve – a wave in the landscape, a hill between hills," explained Aleš Fiala. "Great care has been taken to incorporate the building into the terrain and its connection to the cultural and natural greenery. The roof of the curve is designed as an extensive green, and the surrounding area of the building has been planted with 150 shrubs and mature trees, often growing through the 'perforated' roof. The overall impact and benefit of the new greenery on both the landscape and the building will only become apparent as the years go by."
While we wouldn't really call a big concrete building in the countryside sustainable, the Gurdau Winery does feature significant energy efficient design. Its design maximizes daylight in the customer areas and has excellent insulation thanks to the use of the concrete, plus all the soil and greenery.
Additionally, overhangs and wooden oak slats, along with triple-glazed windows help prevent solar heat gain and an energy efficient air source heat pump is used to keep the interior a comfortable temperature. Finally, rainwater is captured and stored in a large tank and used for irrigating all the greenery.
Source: Aleš Fiala











