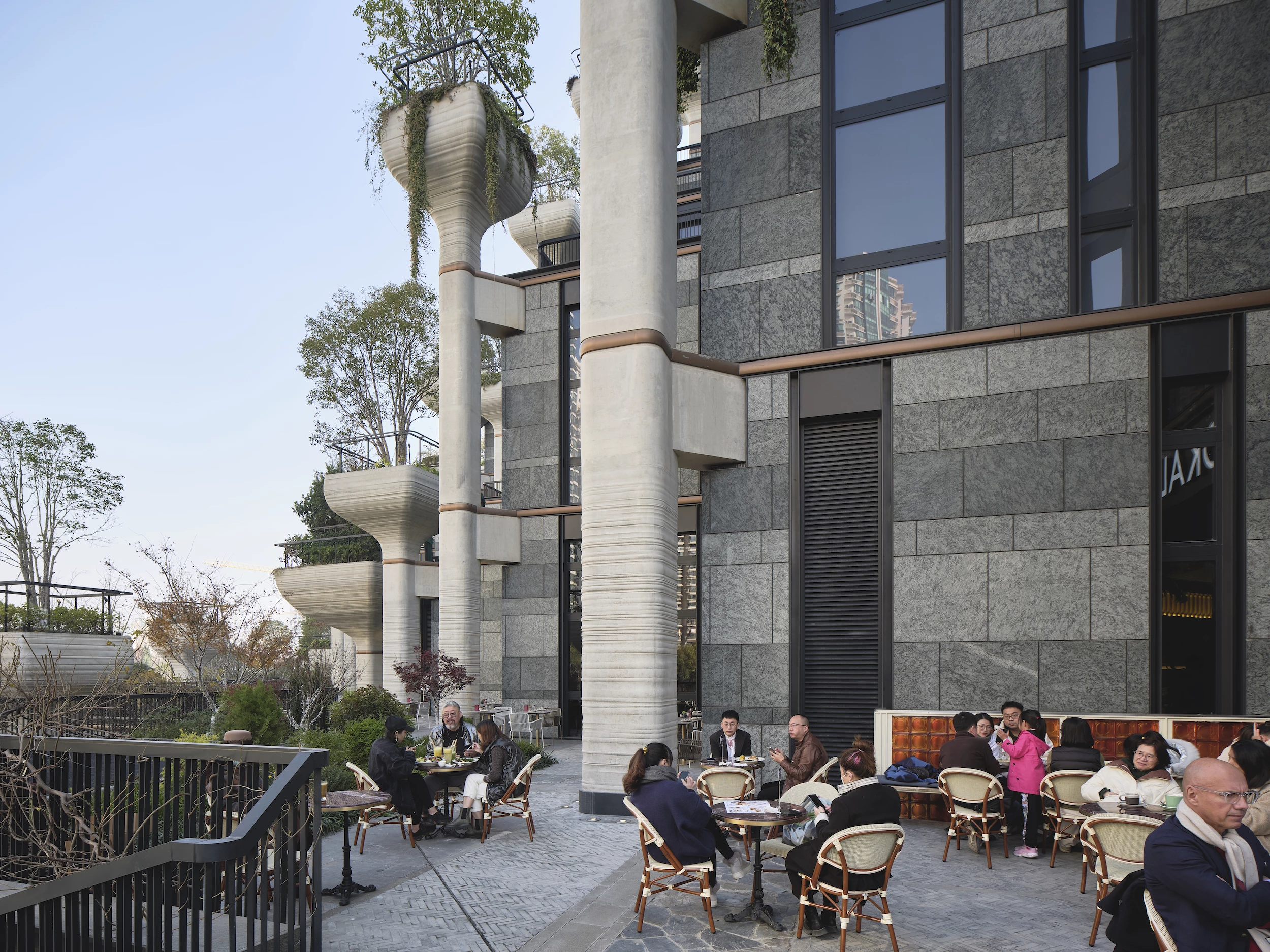If there's one defining feature of Heatherwick Studios' recent output, it's the firm's enthusiastic use of greenery. Everything from its planned department store to completed high-rise is covered in significant amounts of plants and trees, and this trend continues with its recently opened 1000 Trees, which consists of a large shopping mall envisioned as a tree-covered mountain.
1000 Trees is located near a river in Shanghai, China, on an awkward plot consisting of two areas split by a strip of government-owned land.
The challenge of the plot actually provided inspiration to Heatherwick Studio and the firm conceived the project as two mountains cut by a valley. The project consists of a west and east building and it's the smaller east building that's now complete and in use. Once both are finished, there will be over 1,000 trees growing out of planters on the buildings' exterior in total, as well as over 250,000 plants and bushes that are chosen to give it a different appearance over the changing seasons.

"The building is based on a flexible 9-meter [29.5-ft] grid, which is rotated to allow river views and align with the road boundary," explained Heatherwick Studio. "The cubic elements are imagined as 'pixels,' which visually break down the buildings' scale and disrupt the repetition of the towers in nearby streets. And instead of concealing the columns behind the facade, these are revealed to liberate the internal space and provide the structural means to lift up a park, tree by tree.
"The planters themselves at the top of each column contain a mix of locally sourced deciduous, evergreen, fruit and flowering trees, combined with shrubs and hanging plants, while blossoming species are incorporated in the lower terraces and riverfront walkway. This creates the appearance of a mountain slope which changes with the seasons."

Elsewhere on the exterior, almost the entire southern facade is taken up a collection of street art by sixteen local and international artists. There is also a park and some public space surrounding the building. Additionally, the project integrates several heritage structures, including remnants of an old flour mill, and a factory tower. Footpaths wind through the lower areas of the completed nine-story building, like mountain pathways.
The interior measures 62,706 sq m (roughly 675,000 sq ft), most of which is split between a total of 166 retail units, many boasting their own outside terrace area, plus there are some cafes and restaurants.
Work is still ongoing on the second and larger phase of the project, which will add the nearby east building, though we've no word yet on when that will be completed.
Source: Heatherwick Studio








