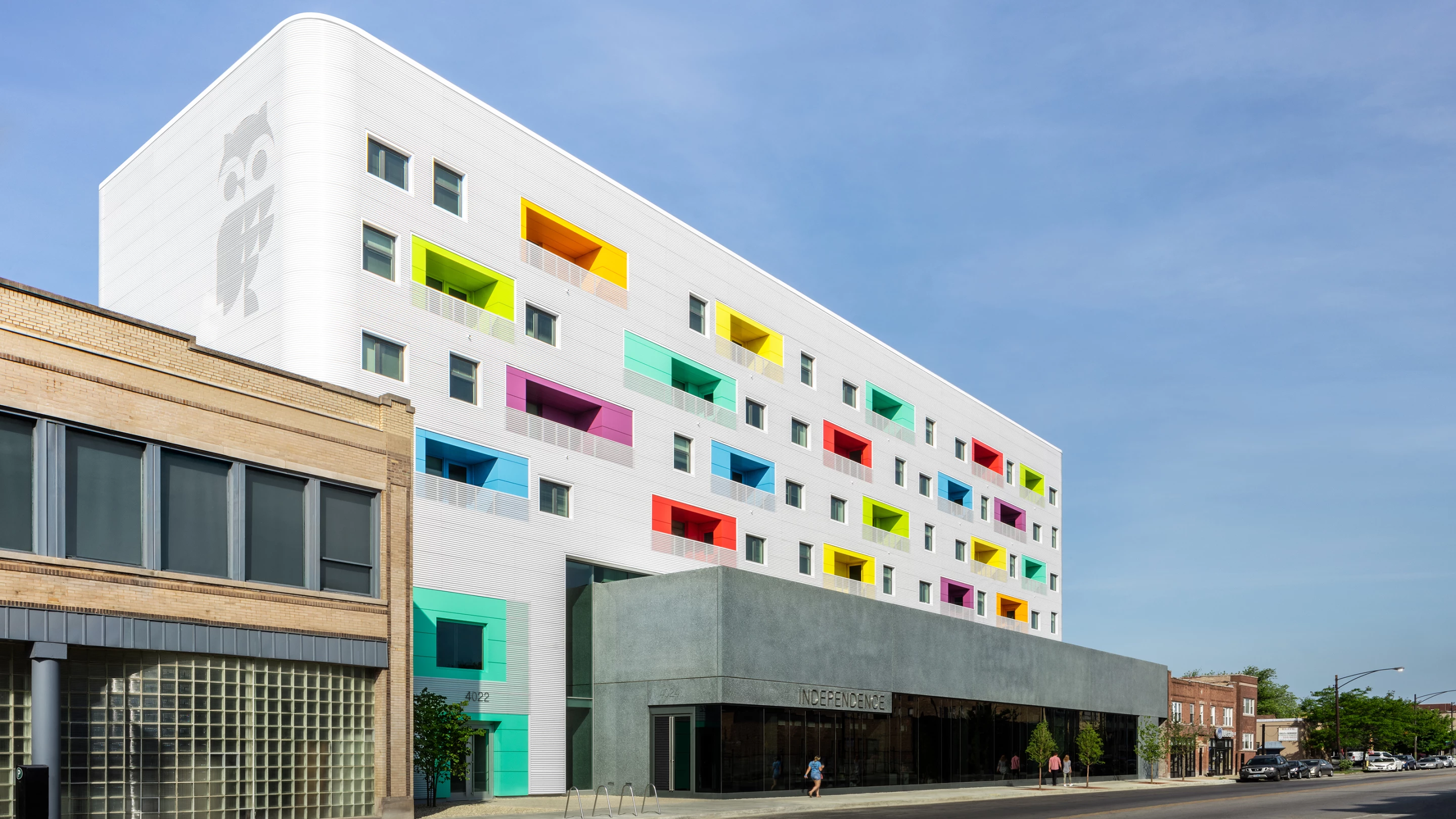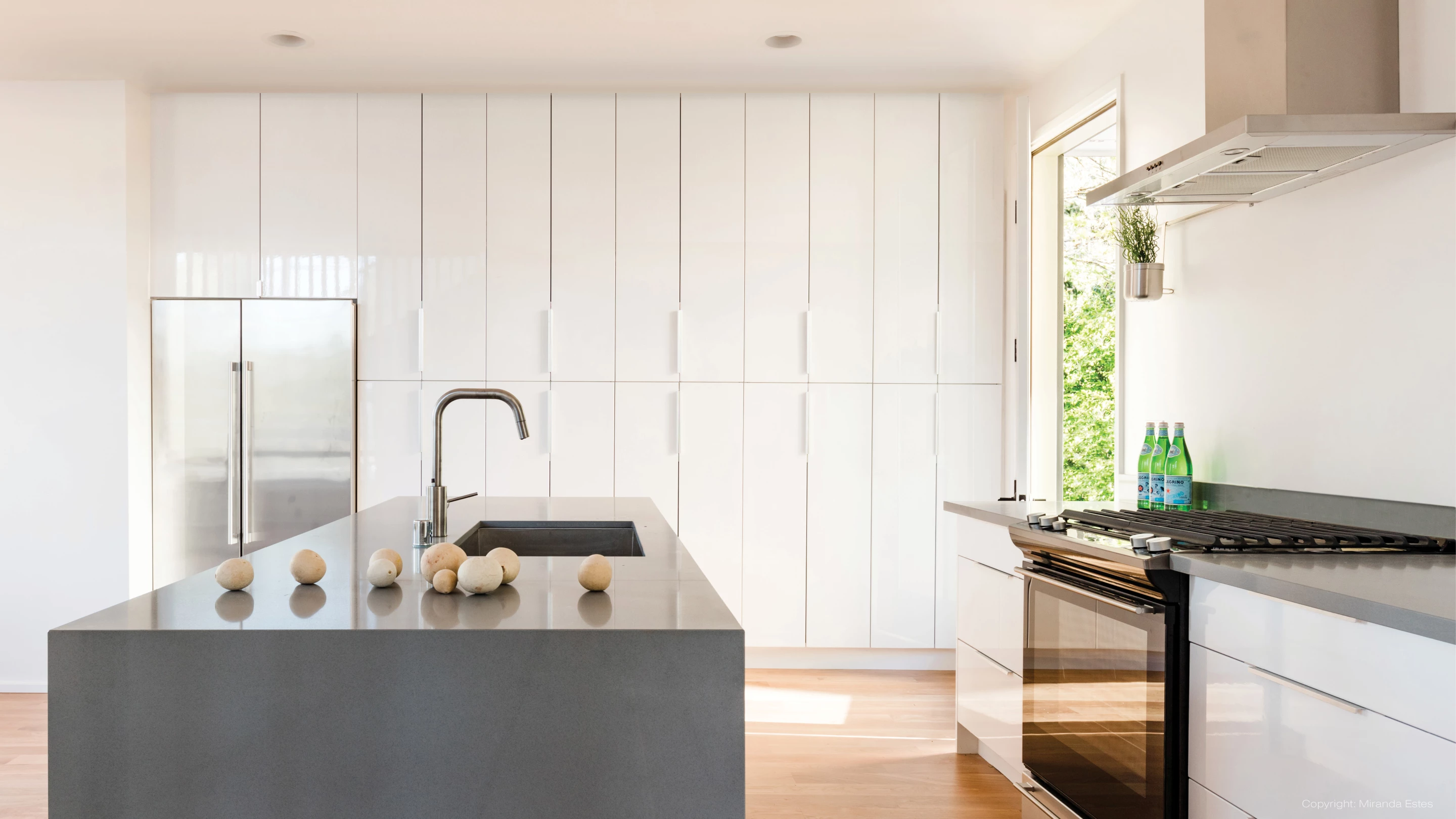The prestigious American Institute of Architects (AIA) has revealed the recipients of its annual Housing Awards. 2021's selection of outstanding homes includes a house and office that have received an energy efficient renovation, and a beach house that meets awkward zoning requirements while maximizing living space inside.
Now in its 21st year, the 2021 Housing Awards consists of 10 projects, which is an increase from the seven highlighted last year. The projects are split into four categories: one- and two-family custom residences, one- and two-family production homes, multifamily housing, and specialized housing.
As in previous years, the recipients have been chosen by five AIA jurors, who have selected the projects based on their overall design excellence. Additionally, the jurors have evaluated whether the homes are "sustainable, affordable, durable, innovative, socially impactful, meeting client needs as well as addressing the natural and built contexts."
We've chosen a couple of standout projects below that caught our eye, but be sure to head to the gallery to see more on these and each of the other homes in the 2021 Housing Awards.

Loom House, by Miller Hull Partnership, is located in Bainbridge Island, Washington. The project consists of a family home and office that are situated on a choice spot on a cliff overlooking Puget Sound.
The owners were very keen to ensure the home was made as energy efficient as possible. The painstaking renovation ensured that electricity use was minimized with a focus on using natural light and ventilation instead of powered systems. And all of the property's power needs are now met by solar panels. Rainwater is also captured and reused for irrigation. The owners even grow their own food.
The interior has been reconfigured so it's more open and maximizes the views of the stunning landscape, with a little-used garage turned into a new living area.
"This renovation is intentional and thoughtful across the board, seamlessly integrating new and old," says the jury. "This shows that design can be beautiful and meet the Living Building Challenge [a green building standard]. The project uses principles of sustainability in a didactic way and considered environmental outcomes beyond the site. This project takes it as its mission to model environmental performance for the community and offers larger lessons for the field."

Walk-Street House is located in Hermosa Beach, California, almost a literal stone's throw from the ocean. The clients sought a rebuild of their existing 1950s bungalow that made the most of limited living space in an awkward plot.
One major issue was a strict local zoning law, which requires that all homes include a two-car garage. Accommodating this would have awkwardly split the home's living spaces between multiple levels, but designer ras-a studio found a clever solution: instead installing a mechanical parking lift that can stack two cars in the footprint of just one (alas, no photos of this are provided).
Elsewhere, the home features a deck area that serves as both a front porch and outdoor recreation room for the family, while a patio helps open it up to the outside and be naturally cooled by the sea breeze.
"Very nice climate-specific home with beautiful details and attention to context," notes AIA's jury. "The materials capture and reflect sunlight and breezes, flooding the interiors with a connection to this beachside community. The erosion of the walls between interior and exterior reinforce the openness in the floor plan."
Source: AIA























