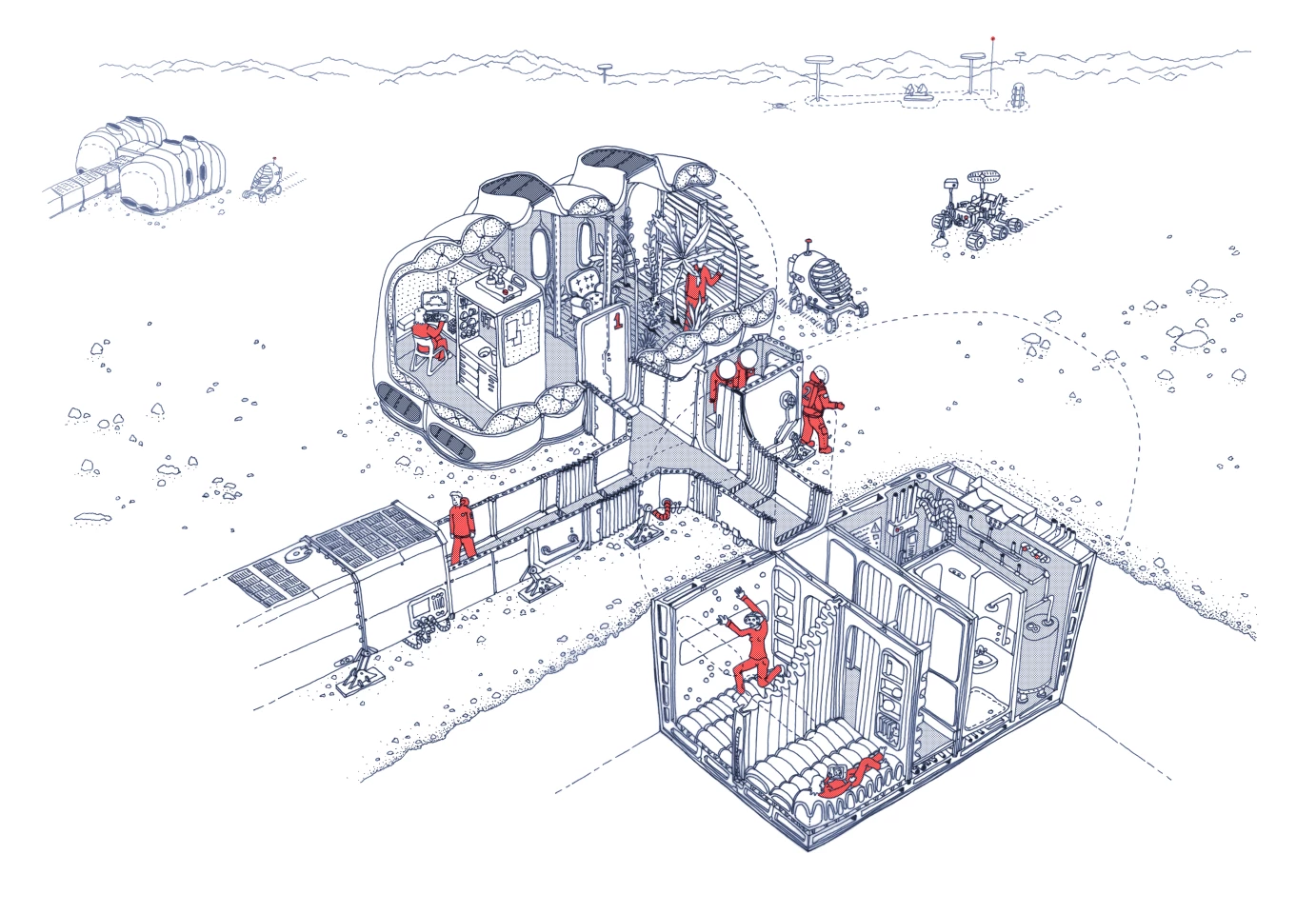Having been responsible for designing Britain's Antarctic Research Station, in addition to many other polar bases, Hugh Broughton Architects certainly knows a thing or two about keeping humans alive in harsh conditions. The firm is using this experience to imagine what would be required to shelter humans on Mars with a new experimental housing project.
The project is named Building a Martian House and is being constructed in Bristol, England, with local docklands standing in for the Martian landscape. It's led by local artists Ella Good and Nikki Kent, in partnership with Hugh Broughton Architects and Pearce+, and is funded by the Edward Marshall Trust. The overall idea behind it is to explore ideas on how we could eventually live on Mars.
The dwelling will measure a total of 40 sq m (430 sq ft), which will be spread over two floors. The lower level is envisioned as being buried below the Martian surface and will contain flexible living spaces that can be used as bedrooms, or a dining room, or even a Virtual Reality room to try and stave off boredom.
Elsewhere would be a bathroom and kitchenette, plus areas to support a hydroponic grow room and air filtration. The upper level will consist of some kind of gold-coated foil, chosen because it would be lightweight to transport to Mars, which would be inflated and filled with Martian soil.

"The upper level is designed to sit on the Martian landscape and is formed using a pressurized inflatable gold-coated foil, making it lightweight enough to be transported to Mars," says the press release. "Once there, the foil would be inflated and filled with Martian regolith (soil) to provide protection from galactic and solar radiation. The house has a glazed elevation, with views towards Bristol's Princes Wharf standing in for the Martian landscape. Inside, a hydroponic living room is designed to surround occupants with plants to aid relaxation. This could feed into the circular waste water system; these systems, such as waste treatment, water recycling and energy production, are currently being developed with input from Hydrock."
The project is slated to be completed by March 2022 and will open to the public in April. It will be accompanied by a five month public program of workshops, events and research.
To be clear though, this is just an exercise to explore ideas on how we could eventually live on Mars, rather than something that the team expects NASA to send up in a rocket. And Hugh Broughton Architects is not the only architecture firm exploring how we might keep humans on the Moon or Mars safe from threats like meteors and radiation. Notable examples include BIG and Foster+ Partners.
Source: Hugh Broughton Architects






