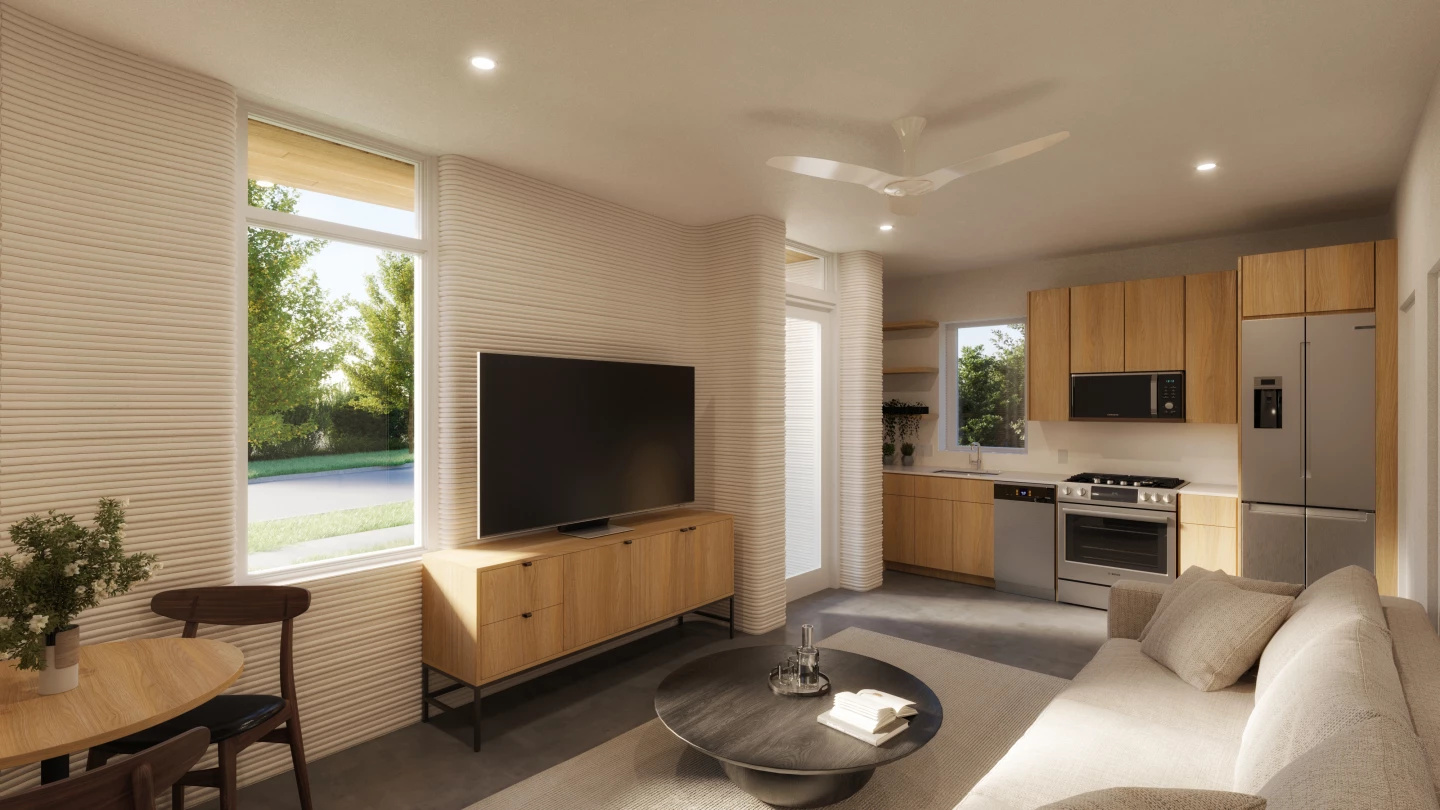When 3D-printed architecture first materialized, many assumed that it would lead to widespread affordable housing, but, excepting some housing for homeless people, this hasn't been the case in the USA yet. However, leading 3D-printing firm Icon may have made an initial step with three new homes in Texas that are being built for low-income individuals.
The project is part of the larger Mueller 3D-printed community in Austin that was revealed earlier this year by Icon and Michael Hsu Office of Architecture, and is also included in the Mueller Affordable Homes Program.
Each affordable house will measure 651 sq ft (60 sq m). Its first floor will combine a living room, dining area and kitchen with an open layout that looks quite compact inside. It features a modern decor, with those telltale ribbed walls that are a product of the manufacturing process of 3D-printed homes.
Upstairs, meanwhile, the house will host a single bedroom and the home's sole bathroom.

Structurally, each home features a hybrid construction similar to Icon's previous 3D-printed homes. The lower floor will be built using Icon's own 3D printer, which will follow a blueprint and extrude a proprietary cement-like mixture out of a nozzle in layers, building up the basic shell. Once this has been completed, a timber-framed upper level will then be installed by human builders using traditional construction methods. The builders will also add a standing seam metal roof, doors, windows, as well as everything else required to turn a shell into a home.
"Designed and engineered for precision, speed and resiliency, the advanced technology allows for faster builds and, consequently, more schedule predictability," says Icon's press release. "The 3D-printed wall systems of an Icon home provide higher levels of insulation that decreases the home's temperature fluctuations in the summer and winter, and are designed to resist water, mold, termites and fire."
The affordable 3D-printed homes are currently under construction, though we've no word yet on their expected completion date. An Icon representative told us that they will start at US$195,000, which might not sound all that affordable, but the standard 3D-printed homes being built nearby start at around $350,000 and rise all the way up to $1.3 million.
Source: Icon


