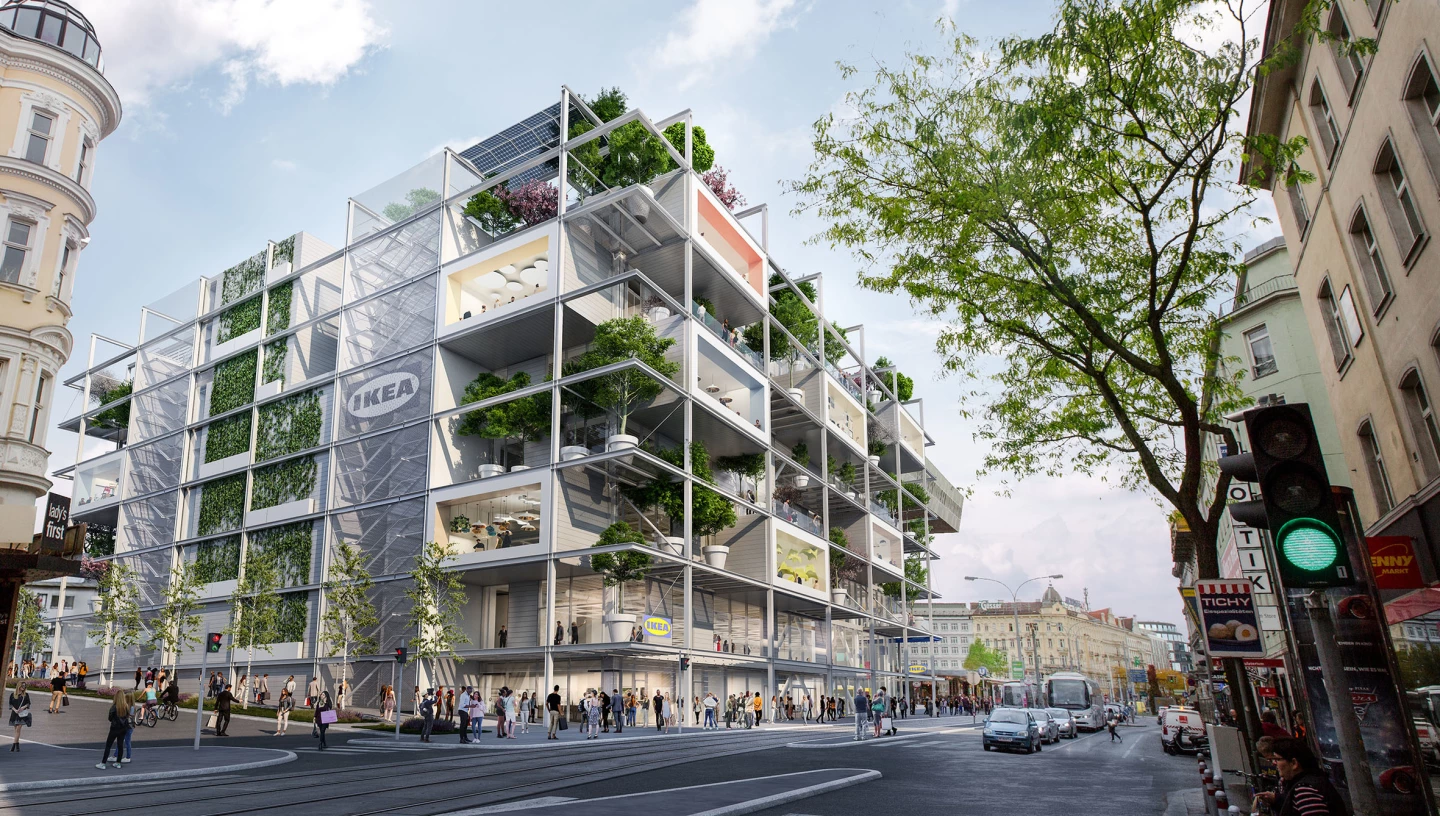Ikea offers another example of the burgeoning greenery-covered architecture trend with its recently-revealed store planned for Austria. Representing a significant departure from the bland warehouses often associated with the furniture giant, the building will be covered in approximately 160 trees.
Ikea Vienna Westbahnhof is designed by local firm Querkraft Architekten and will be located in central Vienna. It will measure 21,600 sq m (232,500 sq ft) and feature a grid-like design likened to an oversized bookshelf.
"The conceptual idea of the architecture is based on a grid symbolizing a bookshelf, the green, flexibility, light and simplicity," explains the press release. "The transparent, welcoming building embraces daylight, works in harmony with the surroundings and adds an 'outside-in' approach. The facade grid allows a change of open and closed facade elements and takes care that trees can grow on every level. On every facade there will be vertical walls as well as open and light window spaces and light-flooded sections/areas."

Ikea will occupy the lower four floors, while the upper two floors will include a hostel. A publicly-accessible rooftop garden will be located at the top of the building too.
The store will be centrally located and offer no public car parking spaces. Customers won't be required to lug their new furniture home on the subway however, as a new logistics center is also planned elsewhere in Vienna and will offer same-day delivery.
Ikea Vienna Westbahnhof is slated for BREEAM Excellent (a green building standard) and will include some degree of sustainable design, though we've no information yet on what this will entail, other than efficient ventilation systems and the greenery. The project is due to be completed in 2021.
Sources: Ikea, Querkraft Architekten







