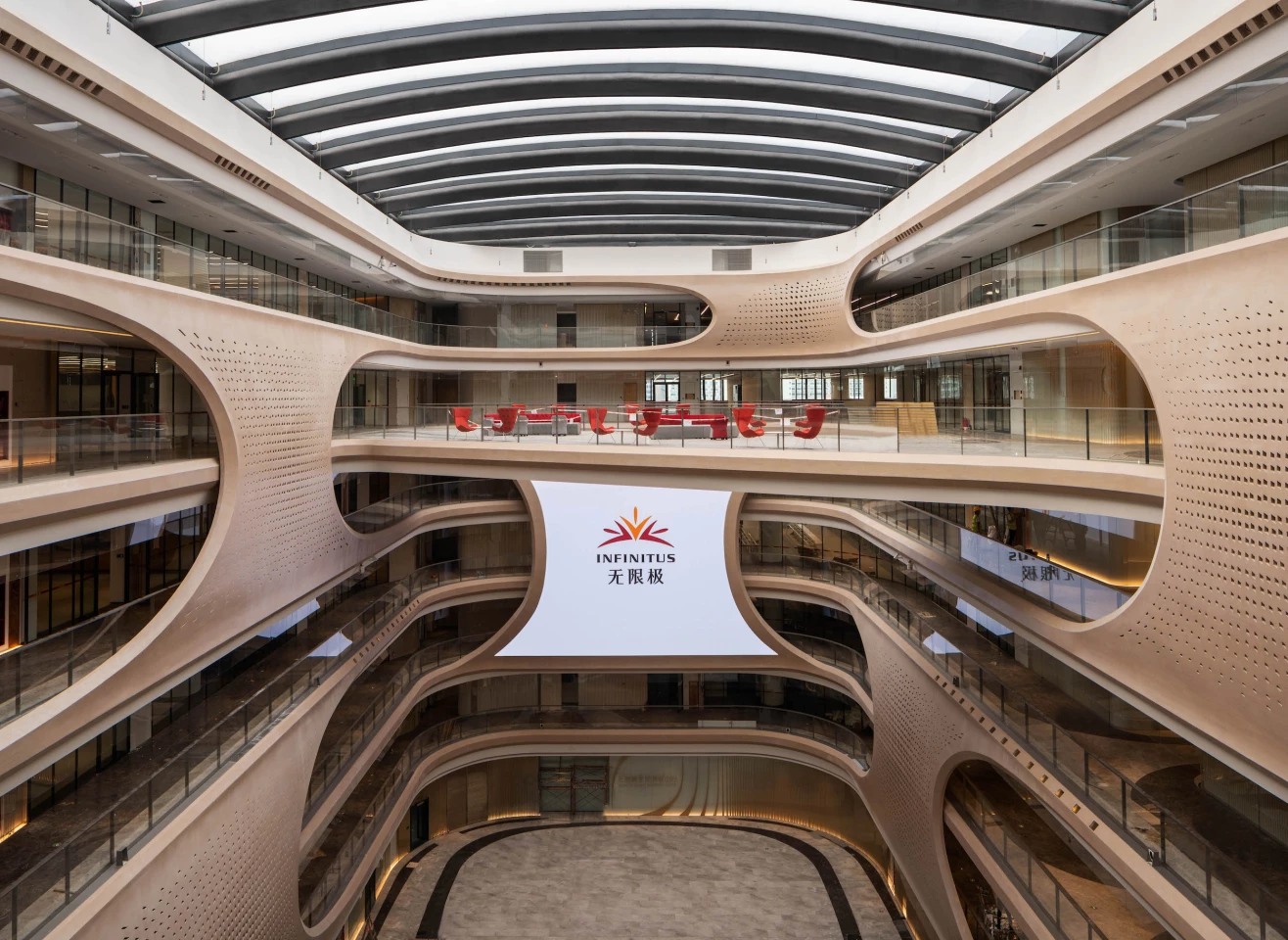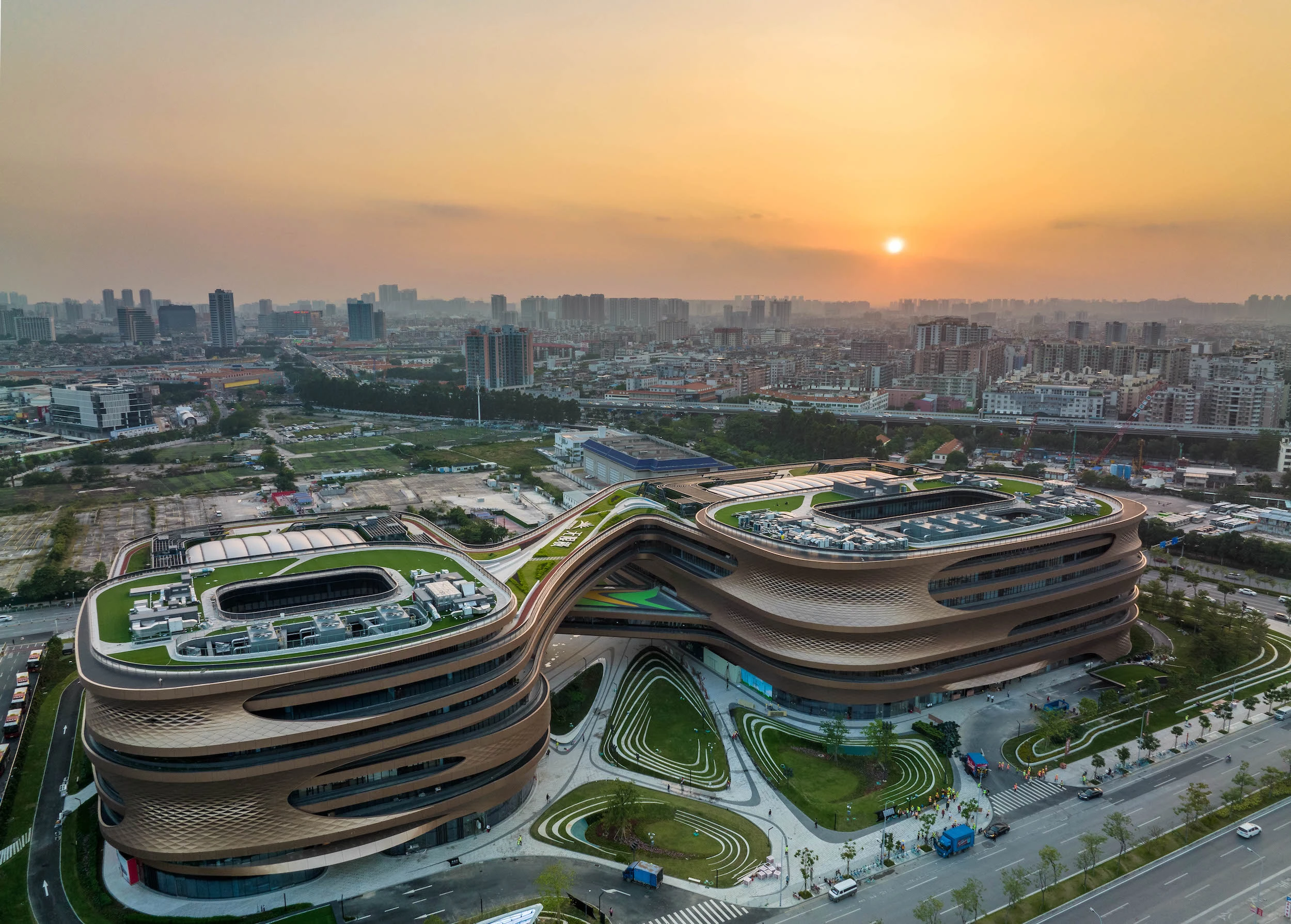Zaha Hadid Architects has completed one of its most eye-catching designs in some time with the Infinitus Plaza. Recently inaugurated in Guangzhou, China, the project consists of two connected office buildings that are packed with sustainability features and together form the symbol for infinity when viewed from above.
The Infinitus Plaza serves as the new headquarters for purveyor of traditional Chinese herbal health products Infinitus. Though you might not be able to tell at first glance, its design has a lot in common with ZHA's Leeza Soho. Just as that project was bisected by a subway tunnel – it's actually made up of two towers, linked by bridges and enclosed in glass – this new building straddles an underground metro tunnel too. Building directly on top of the tunnel would have been problematic, so the firm repeated the same basic idea and linked two buildings with multiple bridges again.
"Built on the site of the decommissioned Baiyun Airport, the new district links Guangzhou's city center with Feixiang Gongyuan Park and the new communities within the former airport's redevelopment," explains ZHA. "Located adjacent to Feixiang Park station on Line 2 of the Guangzhou Metro, Infinitus Plaza straddles the metro's sub-surface tunnel, dividing the headquarters into two buildings that interconnect at multiple levels.
"Arranged around central atria and courtyards, echoing the symbol for infinity '∞,' the design creates a variety of shared indoor and outdoor spaces that build the strong sense of community (Si Li Ji Ren) which defines Infinitus' corporate culture. The interconnecting bridges house a variety of flexible communal spaces for employees that promote individual and overall wellness including gym and exercise rooms, recreation and relaxation zones as well as restaurant and cafe."

Elsewhere, most of the eight floors in each tower are given over to office space, though there are also some retail and dining areas too, plus multiple courtyards and relaxation zones. And the project is slated to receive the LEED Gold green building standard and features significant sustainable design.
The amount of concrete used during the build process was minimized wherever possible, and roughly 28,000 tons of recycled materials were used during construction, including steel, copper, glass, aluminum, gypsum, and wood. Computer analysis of the expected solar heat gain determined the width of the outdoor terraces to self-shade the building's interior and also resulted in external copper-colored perforated aluminum shading panels being installed. These measures are combined with solar panels to reduce its draw on the grid and a smart management system that controls everything from the indoor temperature and lighting, to air quality.
Additionally, a series of sprinklers spray collected rainwater onto the roof above each atrium to dissipate heat by evaporative cooling. So, if the exterior reaches a temperature of 35 °C (95 °F), it will be sprayed roughly for four minutes every half an hour, cooling its surface and lowering the interior temperature by a few degrees, according to ZHA. Rooftop solar water heating further reduces energy requirements, and green roof areas are also fitted.
Source: ZHA













