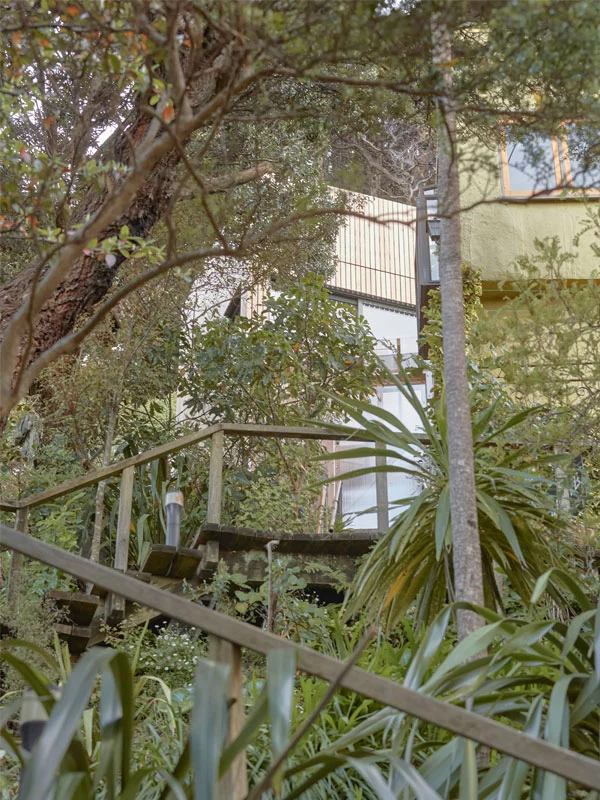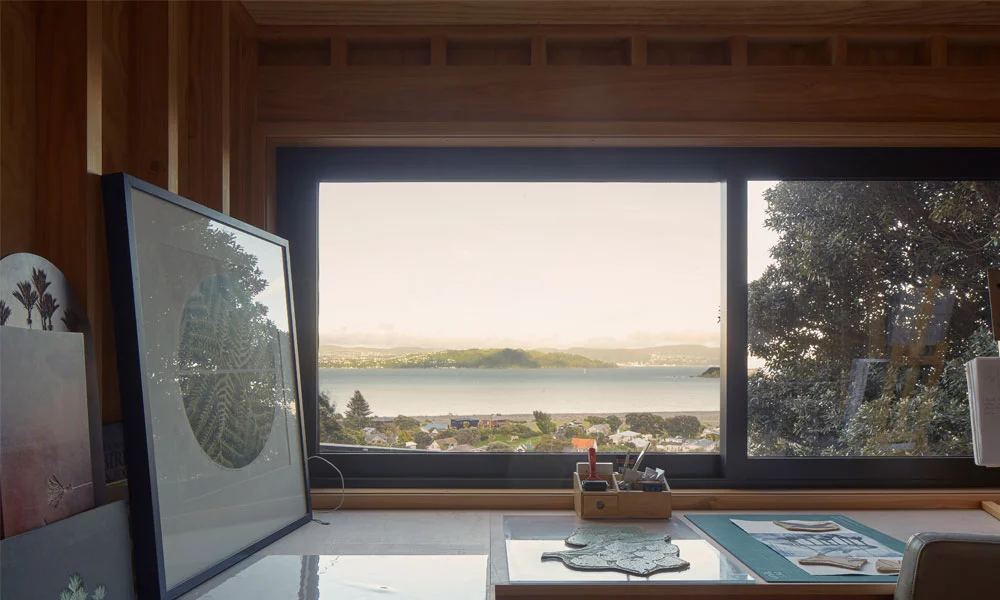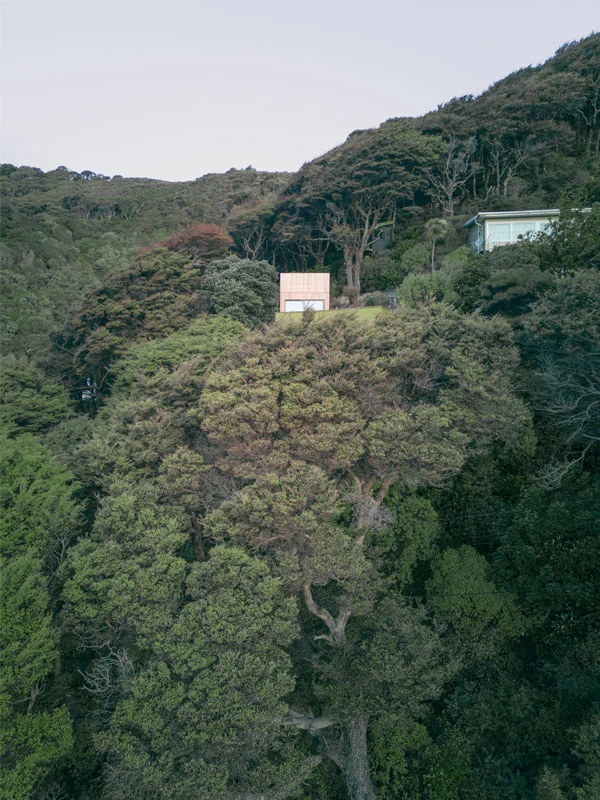Nestled amidst the lush native bush of Eastbourne, Wellington, New Zealand, Karaka Tower stands as a testament to architectural innovation. Designed by Arête Architects and Makers Fabrication, this compact yet remarkable structure is a solution to a challenging terrain and client brief.
The idea for Karaka Tower came from the owners' desire for an additional dwelling on a steep and complex site next to their main house. To meet the brief, the architects proposed building a tiny tower-like structure as an annex to the existing home.
In an effort to maximize interior space and minimize the dwelling's footprint, the cabin consists of stacked modular volumes. Each volume was prefabricated off-site from eucalypt rainscreen timber and then transported to the site. Due to limited access to the site, a helicopter was used to transport the tower in three parts, with each volume weighing up to 1,100 kg (2,425 lb). The decision to airlift the home minimized potential environmental impacts.

Perched on a dense forest hillside, Karaka Tower now seamlessly blends with its surroundings and offers beautiful views of Te Whanganui-a-Tara. The 9-sq-m (97-sq-ft) tower includes a supplementary bedroom and art studio, creating an interior ambiance reminiscent of a treehouse, with exposed macrocarpa timber framing. Furthermore, the tiny tower is topped with a panoramic open-air rooftop terrace, offering users uninterrupted views across the treetops.

The tower's thermal performance is optimized for year-round comfort and energy efficiency. A comprehensive waterproofing system, developed with Viking Roofspec, ensures airtightness and thermal insulation. The modules feature a double TPO membrane and batten system for quick weatherproofing when needed.
You can see some of the assembly process in the video below.
Source: Arete Architects via Designboom















