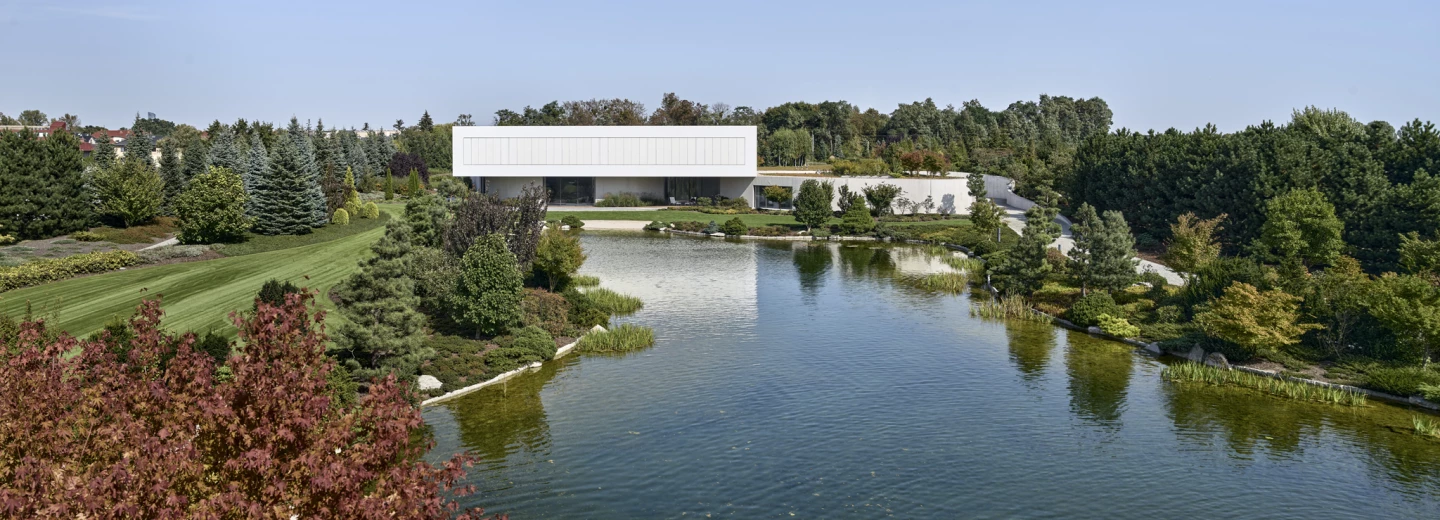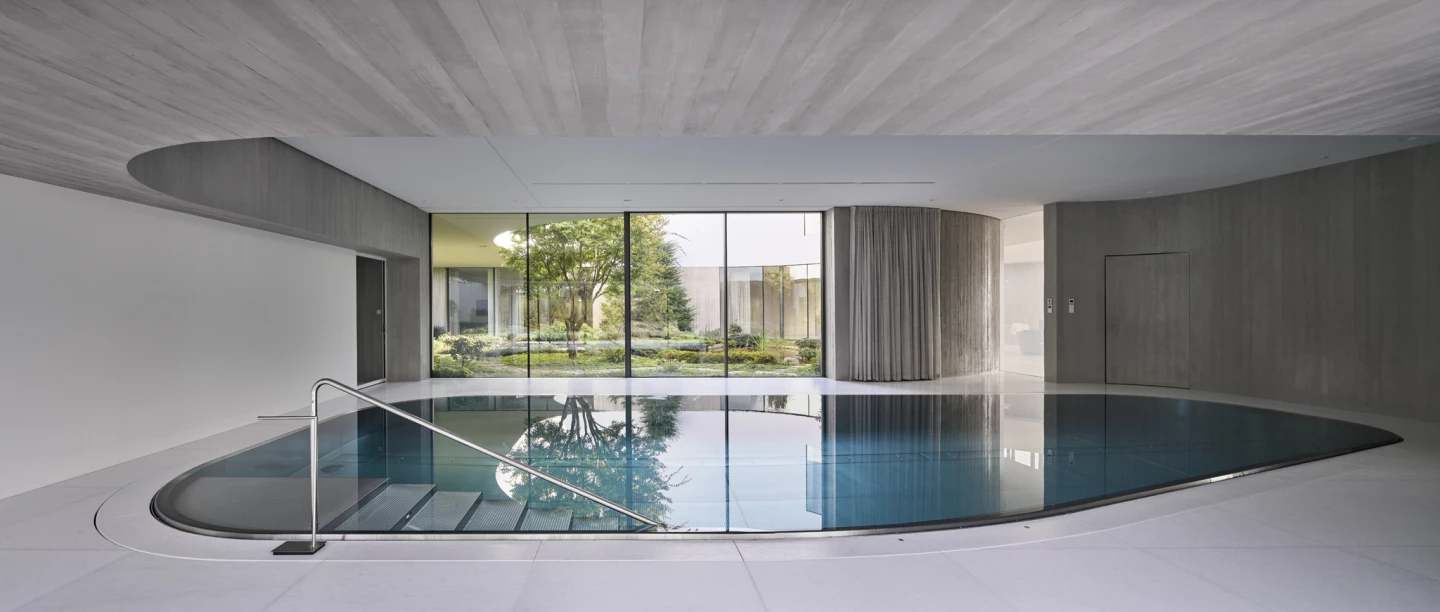Many residential projects begin, logically enough, by designing the house and then adding the garden afterwards. KWK Promes' "From the Garden House" involved a different approach – it started with a fully developed landscaped garden, with the house then being created to fit into it.
From the Garden House is located in rural Poland and was conceived over a decade ago, when the owner bought some fallow land. He then had it painstakingly transformed into a sprawling mature garden with a lake and a road, the latter leading to the spot where he wanted his house to be built. Only then did he commission KWK Promes to design the house. The firm is known for making a splash with unusual residential designs like the By The Way House and Quadrant House, but in this case the architecture had to take a back seat to nature.
"From The Garden House project was an unusual experience for us," explains KWK Promes. "The owner had a finished project of the garden, in advanced stages of implementation. And only the house was missing. Something that at first seemed to be a ridiculous reversal of the course of things, once it was explained, became absolutely logical for us.
"He wanted to be able to enjoy the garden to its full extent after the completion of the construction and moving in. Plants need much more time to reach their target size than it takes to build even such a large house. You might plant big trees after all, however, it is costly and not environmentally friendly."

The home itself measures a sizeable 1,500 sq m (roughly 16,000 sq ft) and consists of a concrete and glazed facade. It's surrounded by the garden and lake, and its overall design is partially inspired by the landscaping. The house also has an atrium at its center that creates a private garden area containing a large number of trees and plants, as well as a pond.
Much of the home's ground floor is designed so that the owner, who is a keen art collector, can host private exhibitions. Shutters are installed to protect the art from being damaged by sunlight. The private home areas are farther inside and more homely, with bedrooms located upstairs. Elsewhere on the ground floor is an indoor swimming pool that looks onto the atrium garden, while there's also a garage that's accessed by a long driveway.

With its focus on nature and greenery, it makes sense that From the Garden House has at least some degree of sustainable design, and indeed the home is partially covered by green roofs which improve insulation. Additionally, KWK Promes tells us that the house gets power from renewable sources – which would usually mean solar or wind power – though as of writing we're awaiting confirmation from the firm.
Source: KWK Promes














