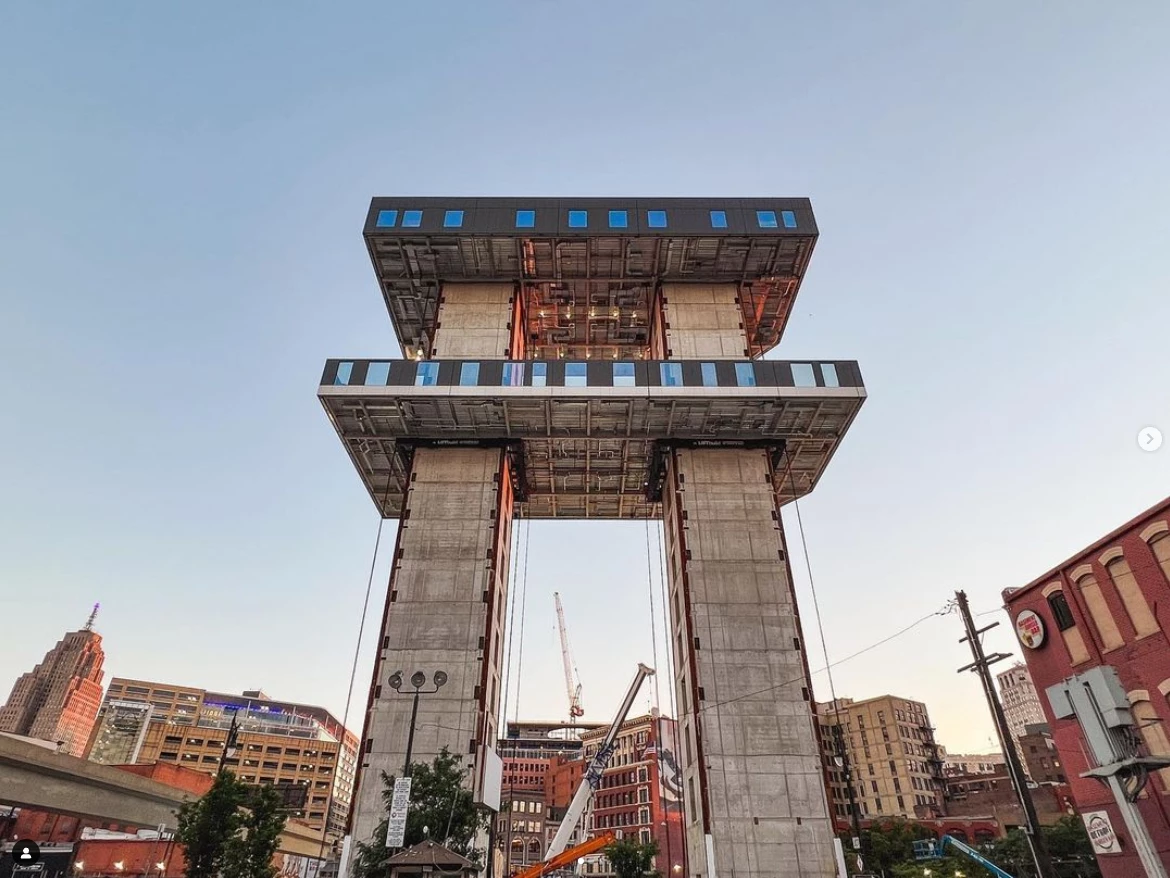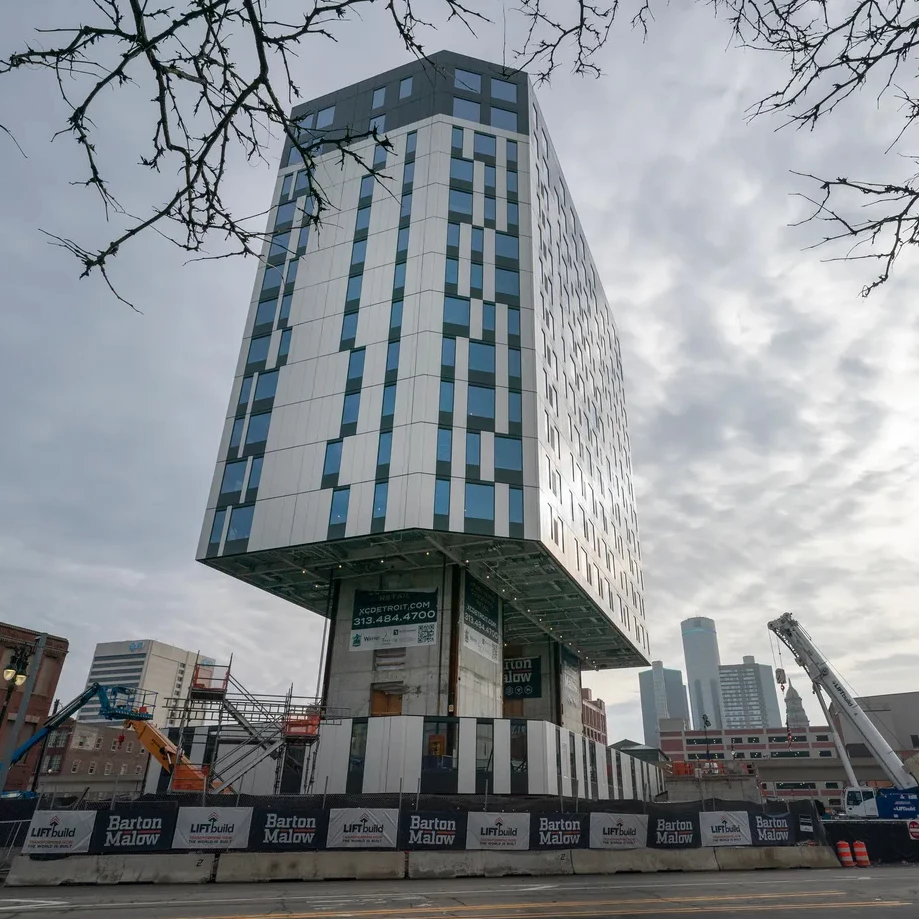An awkward, triangular site near the Greektown neighborhood was chosen for the project, since according to the developers, it wouldn't have been possible to build a tower of this height using traditional construction methods – the elevated People Mover system running right next to it would've prevented the use of tower cranes.
Liftbuild's construction system is a version of the TGE Top Down process. It works something like this: first, the foundations are prepared, and a number of central cores are built, housing stairs and elevators, to the full height of the building.
Then, each floor beginning with the roof is built close to the ground, from the steel frame and concrete slab, to the facade, flooring, any walls, electrics, plumbing, fire protection, ducting and the like.

Co-ordinating with various contractors, Liftbuild makes sure everything possible is done on the ground, making for a factory-type assembly area where pre-fabricated parts can quickly be fitted and lifting is kept to a minimum. Anything that needs to be fitted underneath the slab can be done by jacking the whole thing up around the cores to an easy working height.
Once each 500-ton floor is ready, it's lifted to the top of the cores on some eight powerful strand jacks, the top floors taking about 10 hours to lift. And once in place, a proprietary bolted connection locks the floor to the cores permanently. In the case of the Exchange building, there are no further structural supports or trusses involved; each floor is a cantilevered design held up solely by the two cores, so there are no exterior columns blocking the view from residents' windows. Indeed, there are no further interior walls or columns set in stone other than the two cores, so designers can go to town on each floor and lay it out however they like.
Liftbuild's parent company Barton Marlow led the design and construction, and also financed the project as a demonstration of its capabilities. The company says it should be a huge leap forward in terms of worker safety, since once the cores are up, nobody has to work at height or hang from ropes on the exterior.
And of course, it should make these things cheaper and faster to put up; Liftbuild says as much as 10-20% cheaper, and up to 50% quicker than a regular construction, using significantly fewer workers, although it'll need to prove these claims out in subsequent builds as its methods improve and its construction partners and contractors find ways to use the system optimally. Either way, there'll certainly be a lot less going up on cranes or getting carried up the stairs.
As of late January, all the liftable floors have been lifted and secured in place, leaving just the two bottom floors, which will be built conventionally. “We’re very pleased with the outcome of our first proof of concept for the Liftbuild technology,” said Liftbuild Chief Operating Officer Joe Benvenuto in a brutally buzzword-heavy press release. "The implementation of our proprietary methods has now been proven to produce the advantages we were anticipating, and we are confident that the results achieved at the Exchange Building will set the stage for a broader commercialization of Liftbuild. With this milestone, we will now transition our focus to our next opportunity to deploy the Liftbuild methodology as we strive to deliver increased safety, labor efficiencies, and reduced schedules for our project stakeholders. “

Prior to Liftbuild and TGE Top Down, there was an earlier construction method known as the Youtz-Slick Method, or lift-slab construction, developed in the late 1940s. Lift-slab is similar in some respects – the top floors go up first – but it's a completely different method of design and construction, relying on a number of concrete columns placed between the floors.
The lift-slab method, however, was used in the L'Ambiance Plaza in Connecticut, which collapsed during construction, killing 28 workers. And while subsequent investigations didn't fault the method itself, and there are many other buildings that used it without incident, Liftbuild and TGE Top Down are nonetheless keen to distinguish between the lift-slab approach and the Top Down system, which they say has not only proven safer, but also delivers a range of other advantages in efficiency, materials use, column-free floorplans, lightweighting, sustainability and other areas.
TGE has recently used its Top Down method for the construction of a couple of 10-story L-shaped office buildings in Bangalore, India. You can see how an earlier TGE build went up in the time-lapse video below.
Source: Liftbuild via Engineering News-Record
Editor's note: This piece was updated on March 1, 2023 after consultation with representatives from TGE. The piece originally likened the Top Down construction method to an evolution of the Youtz-Slick lift-slab technique, but TGE is keen to make a strong distinction between the two methods, which are fundamentally different throughout the design, build and final structure. We appreciate TGE's time in helping us correct the record.
Editor's note 2: This piece was updated again on May 15, 2023 to clarify that the lift-slab method itself was not ruled as the cause of the l'Ambience Plaza incident.





