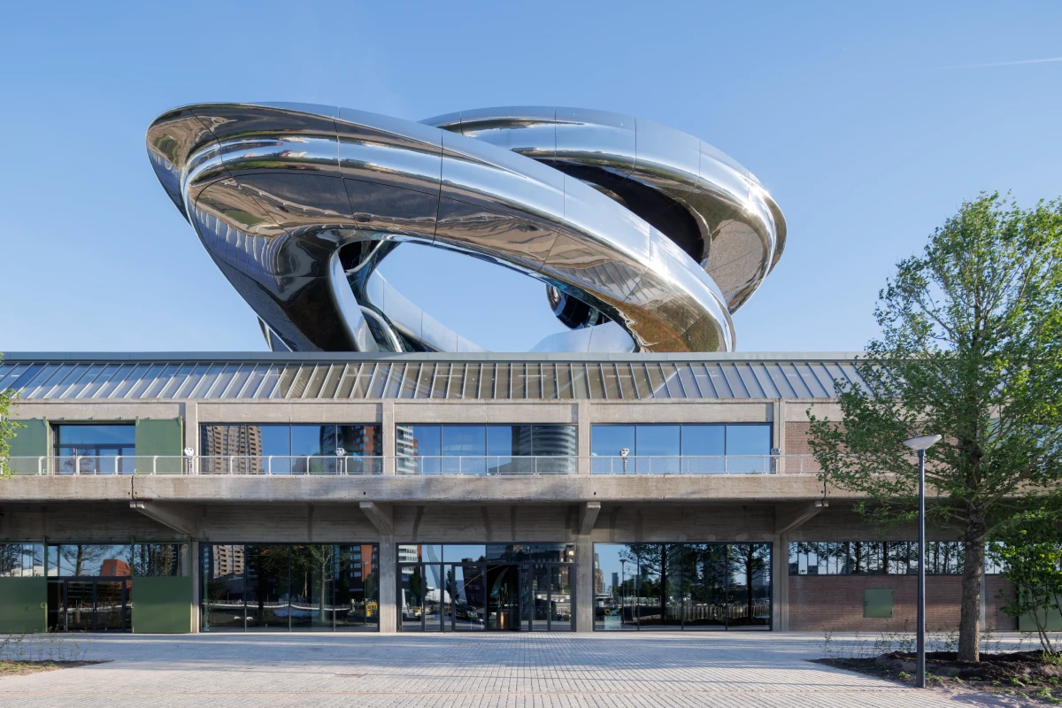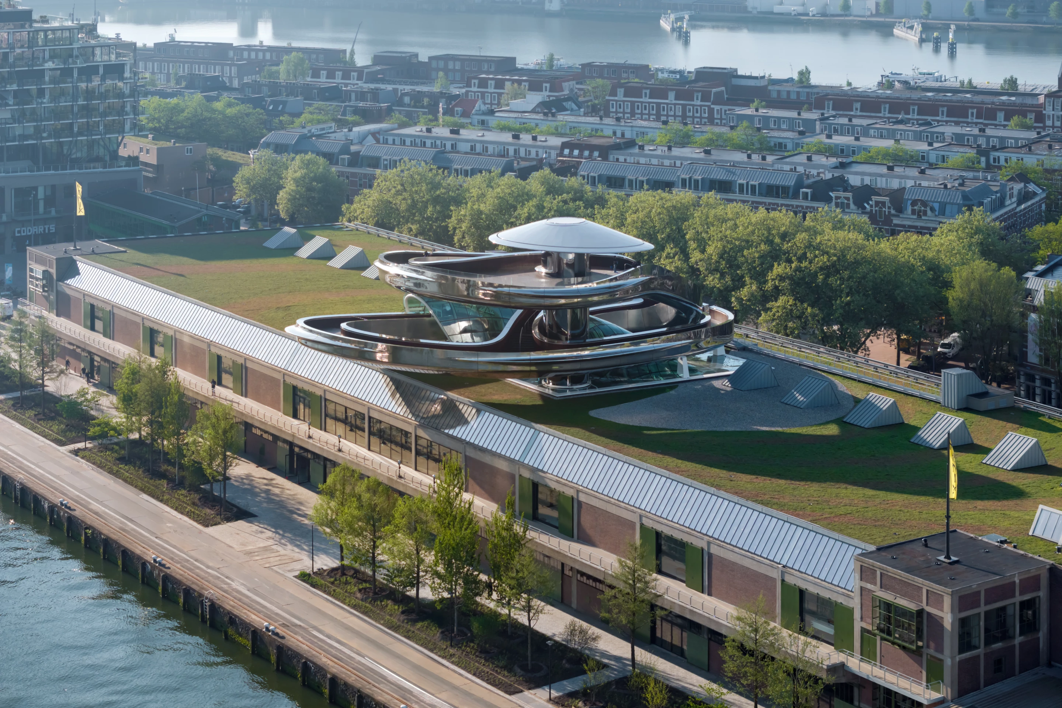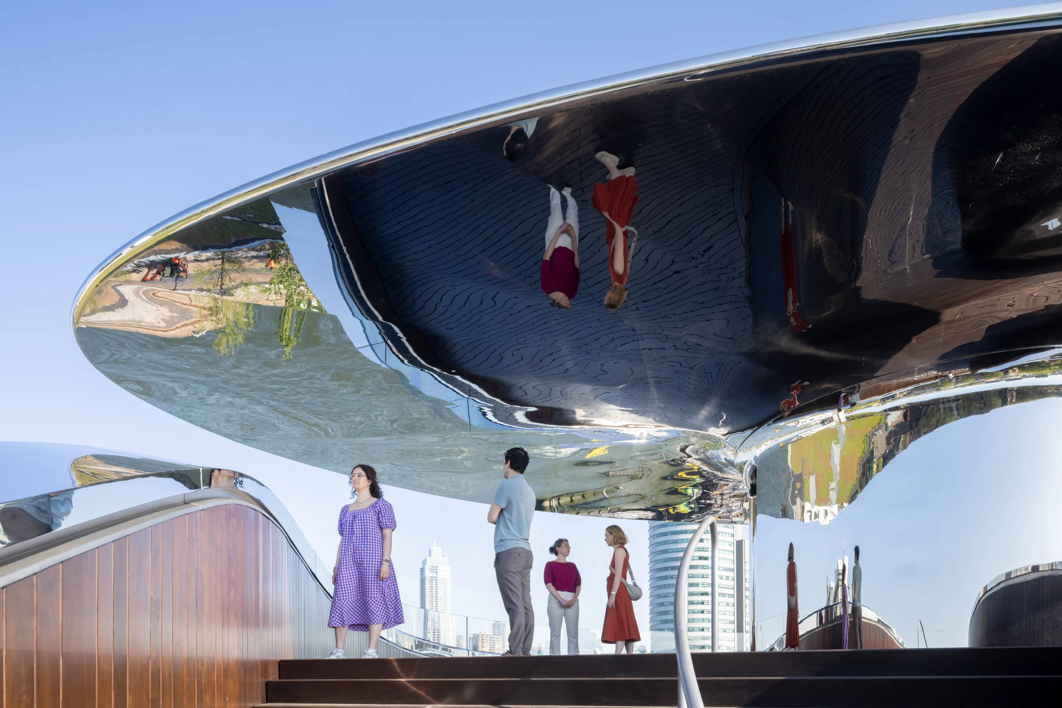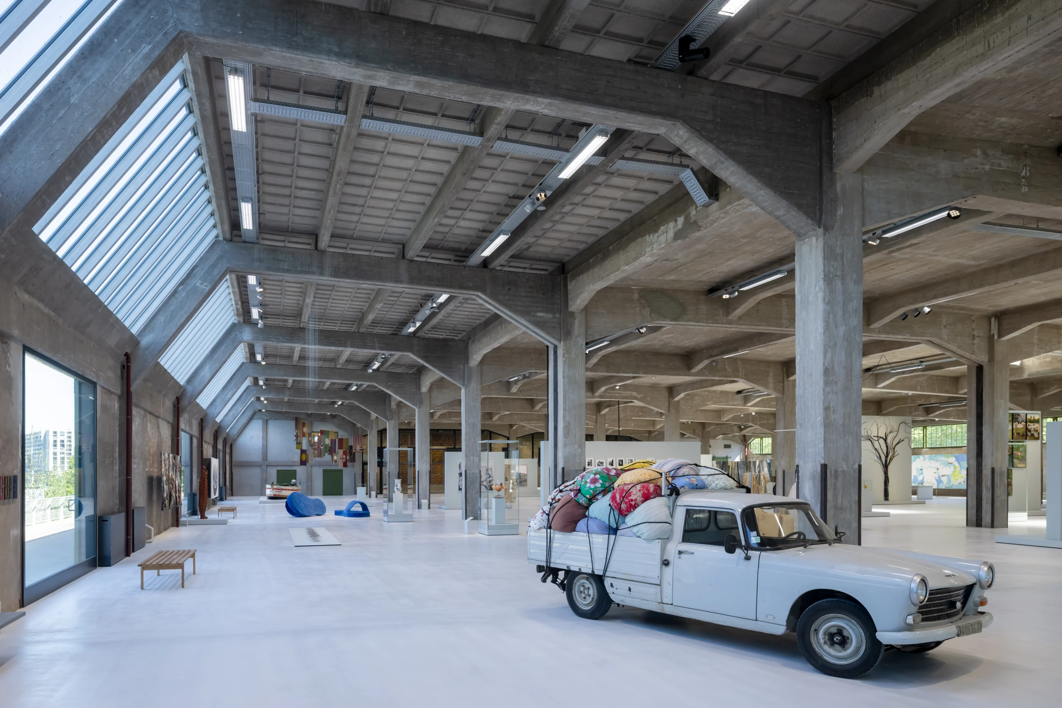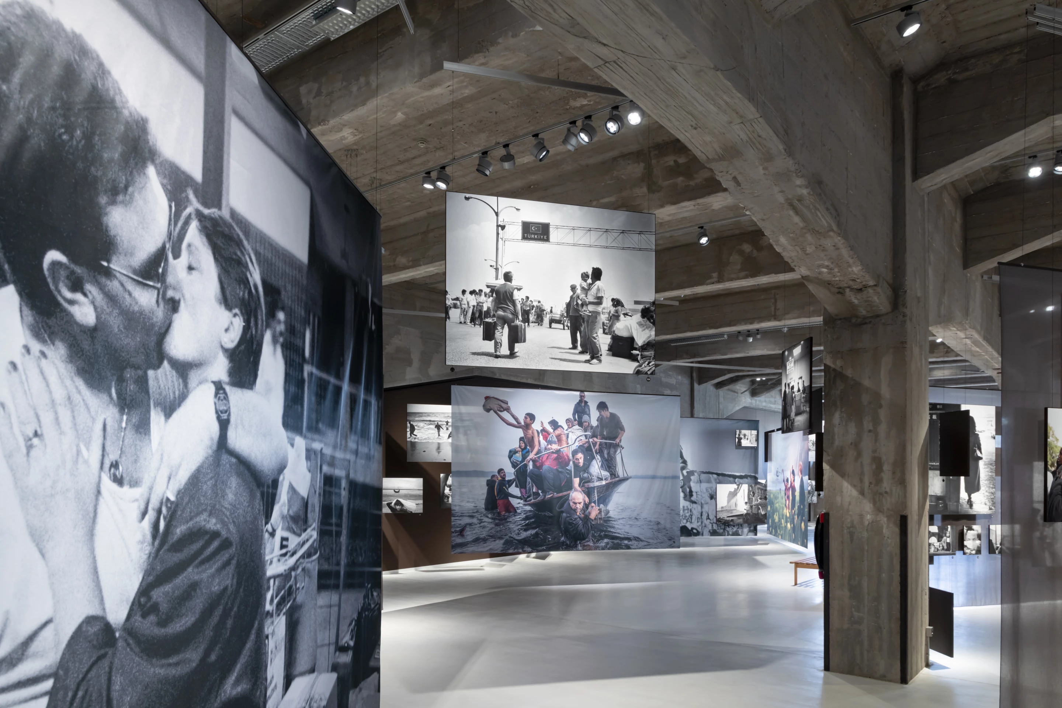MAD Architects has completed its long-anticipated Fenix project in Rotterdam, the Netherlands. The prestigious Chinese studio has transformed a historic warehouse into a museum exploring global migration, which is crowned by an eye-catching twisting "Tornado" viewing point on its roof.
Funded by the arts-focused Droom en Daad Foundation, Fenix is located in Rotterdam City Harbour, in a warehouse that once played a pivotal role in the journeys of millions of migrants, including figures like Albert Einstein and artist Willem de Kooning.
The project's standout feature is the Tornado up top. Bringing to mind New York's Vessel, the impressive structure consists of a twisting, double-helix staircase. It extends 550 m (1,804 ft) in length and includes 336 steps, plus an elevator. It's clad in 297 polished stainless-steel panels – each requiring over 100 hours of polishing – and culminates in a rooftop viewing platform and canopy offering superb views of the area.
"A defining new feature of the building is the Tornado – a double helix staircase evocative of rising air that climbs from the ground-floor and flows up and out of the rooftop onto an outdoor platform," explains the museum's press release. "The Tornado offers spectacular panoramic views across Rotterdam and the Maas River, 24 meters [78.8 ft] above ground level. The dynamic structure is clad in polished stainless-steel panels, made in Groningen, the Netherlands."
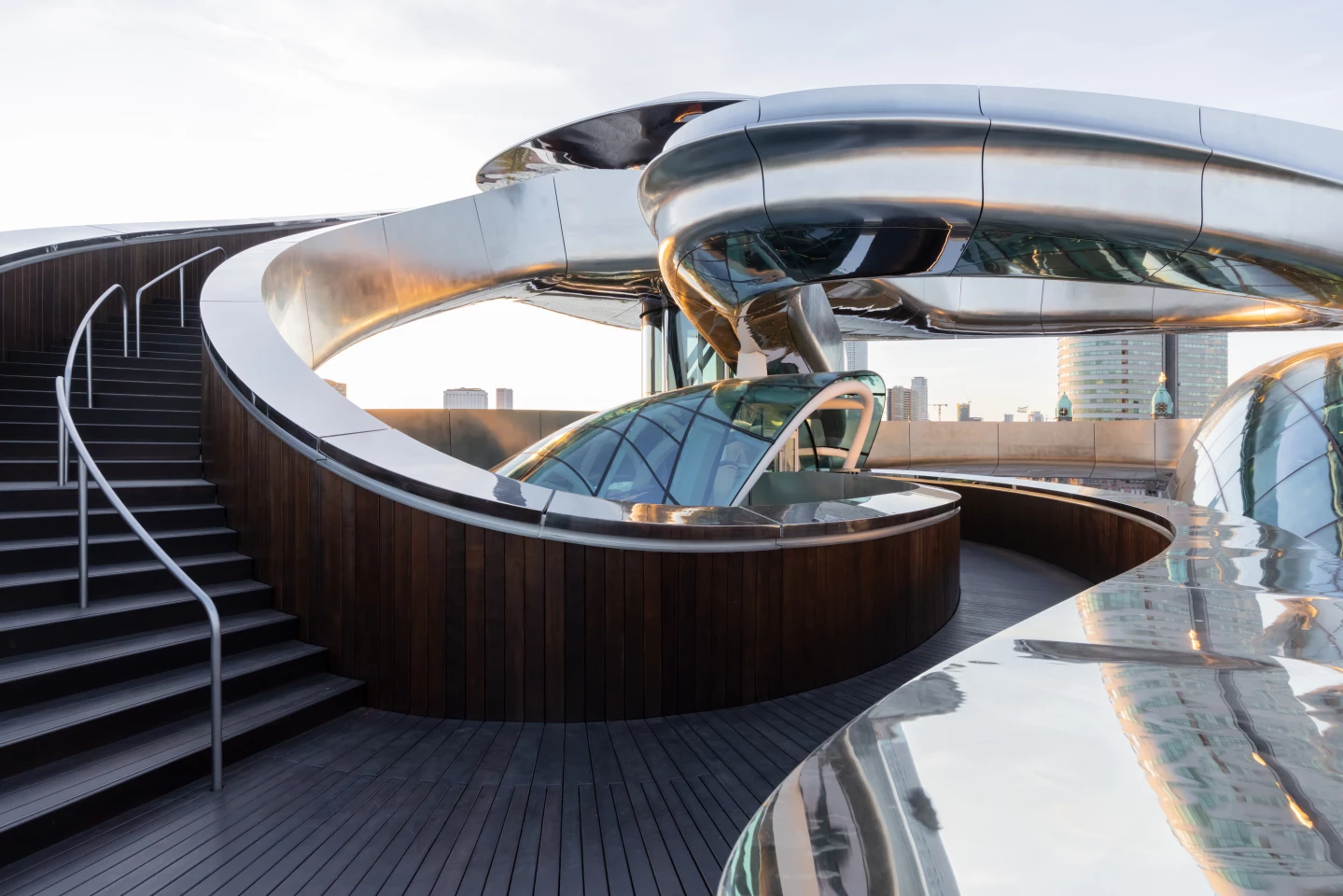
The museum itself occupies 16,000 sq m (roughly 172,000 sq ft) inside the warehouse, which was restored in collaboration with Bureau Polderman. The aging industrial concrete structure houses exhibitions on migration. These include The Family of Migrants, a photo series featuring nearly 200 images from 136 photographers in 55 countries.
Another highlight is The Suitcase Labyrinth, a maze-like installation made from 2,000 suitcases donated by migrants that brings together personal stories from different cultures. There's also an indoor city square called Plein, which serves as a flexible event space with food kiosks. Elsewhere in the museum are other cafes and restaurants.
The warehouse has had an energy efficient upgrade too and includes a thermal energy system with a heat pump that reduces heating and cooling needs. It's also topped by a green roof.

Fenix joins a long list of extraordinary buildings by MAD, including One River North and Changchun Airport Terminal 3.
Sources: MAD Architects, Fenix
