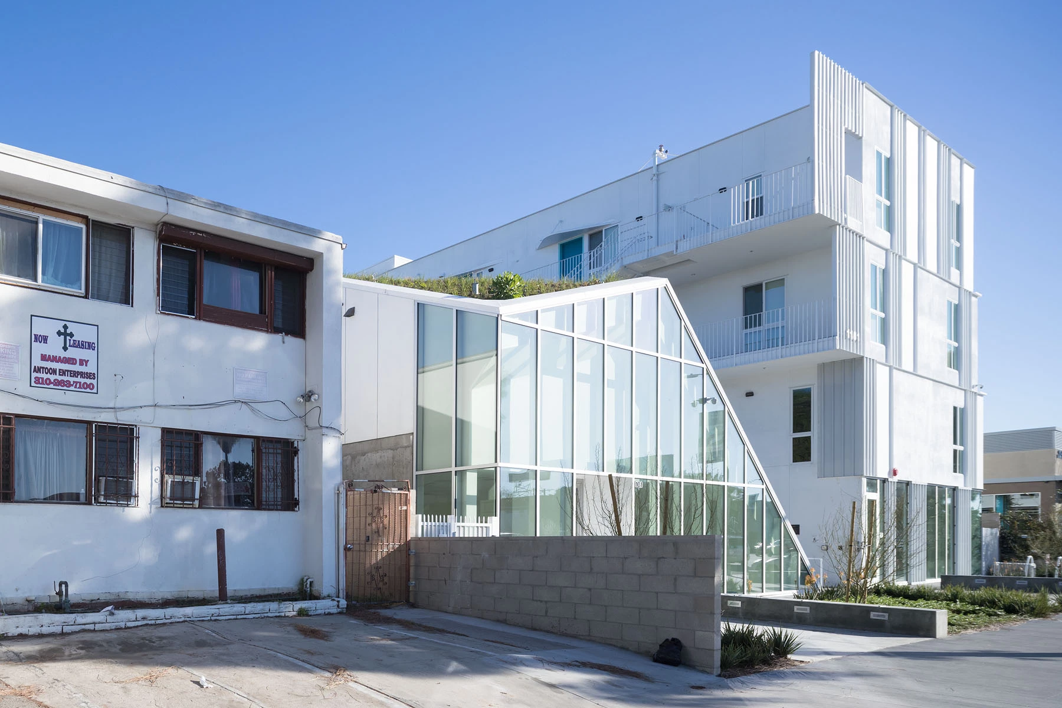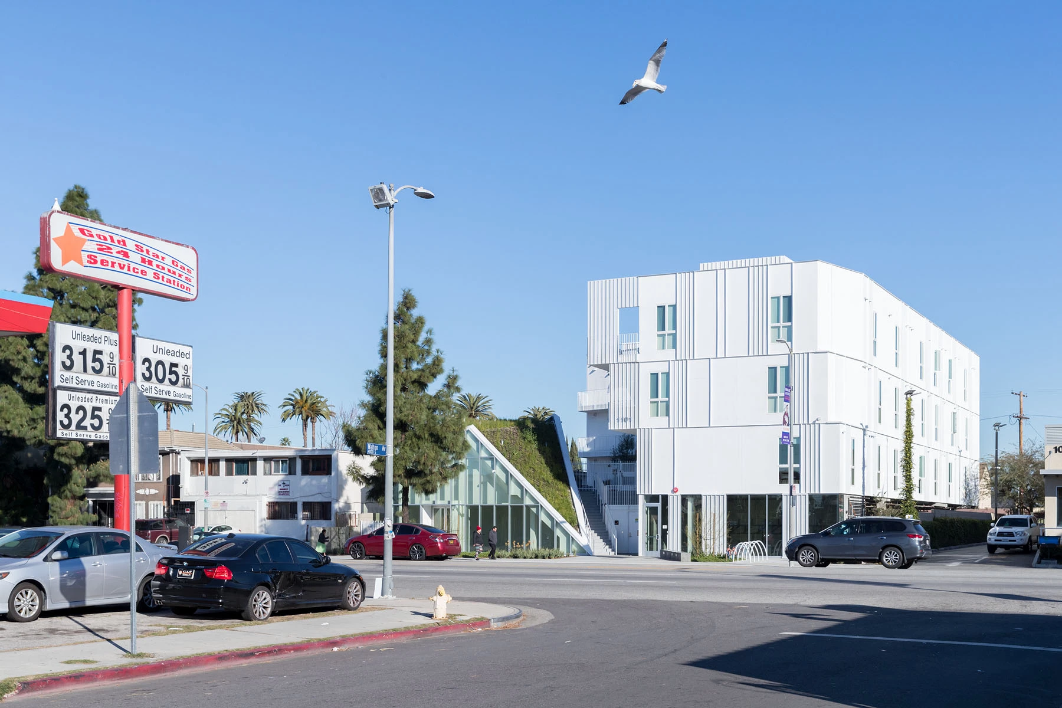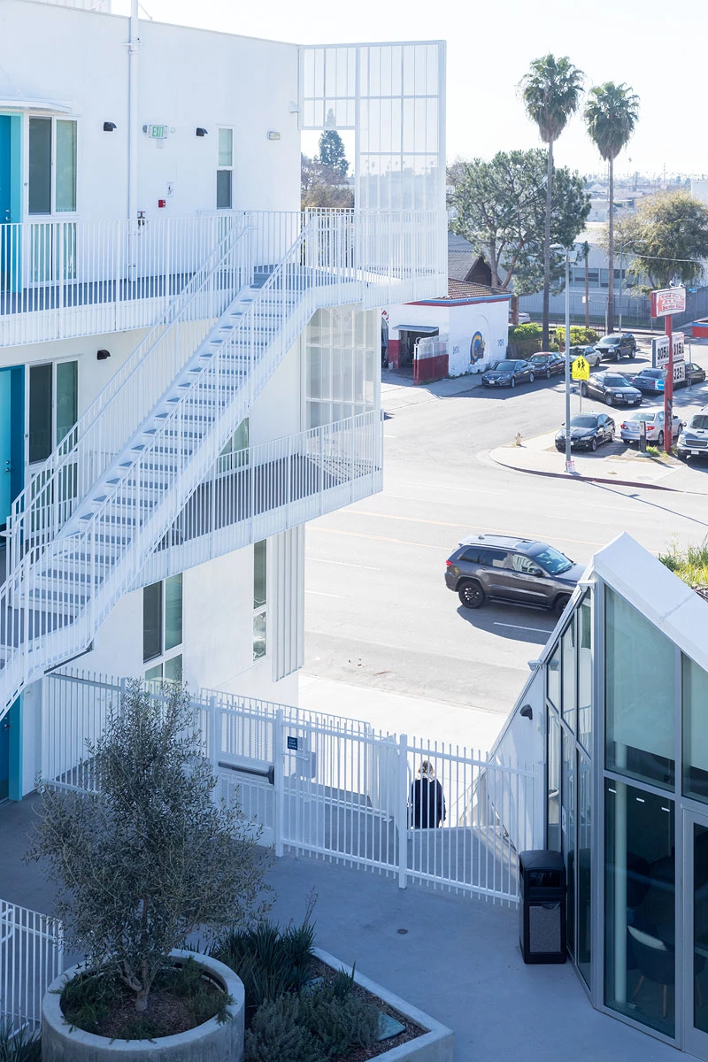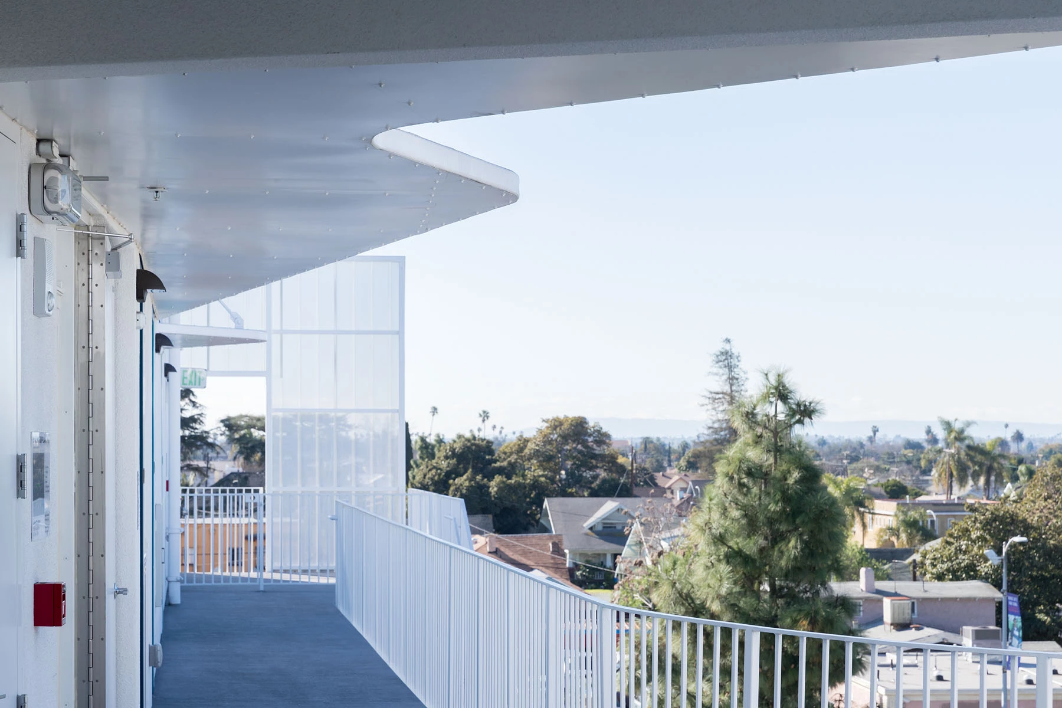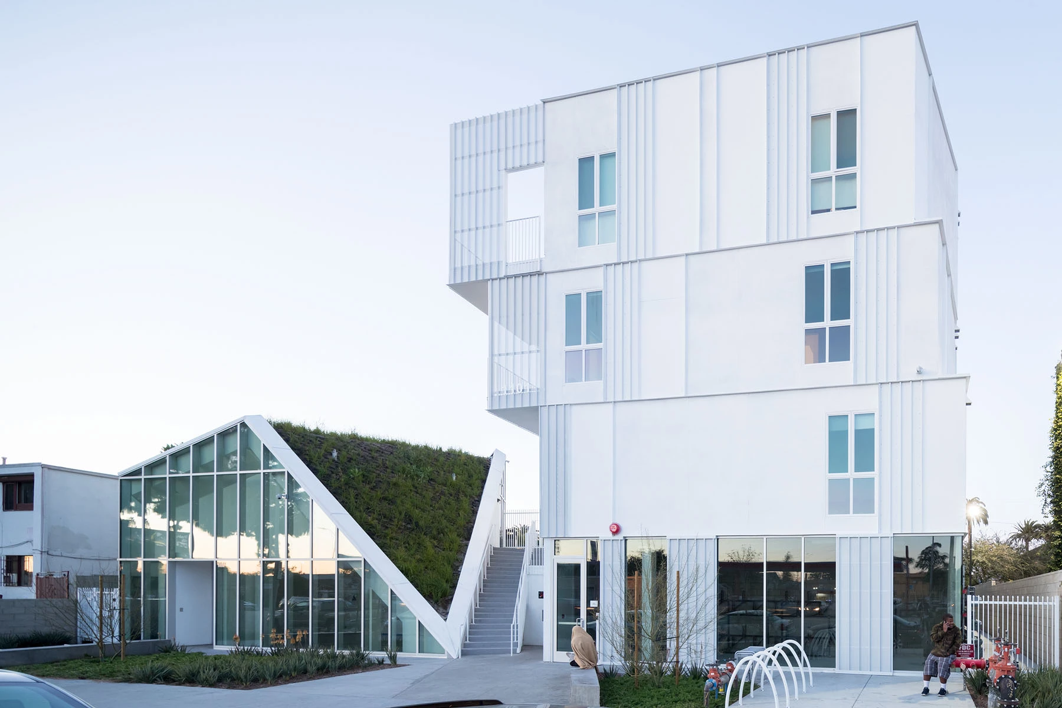The Lorcan O’Herlihy Architects (LOHA)-designed MLK1101 Supportive Housing in Los Angeles provides a safe and affordable home to homeless people and other vulnerable groups. The project also incorporates several energy-efficient elements, such as solar hot water heating and a focus on natural lighting and ventilation.
MLK1101 Supportive Housing was commissioned by Clifford Beers Housing and is located in South L.A., on what was previously a disused lot. It has a total floorspace of 34,000 sq ft (3,158 sq m) and consists of a large L-shaped four-story building that contains the actual housing, plus a second smaller building that has a community room with shared facilities inside.

The project contains a total of 26 residential units and these serve veterans, homeless people, and low-income households. The units range in size from one to three bedrooms to suit single people and families. Each is equipped with its own kitchen, living spaces, and bathroom. Tenants are also encouraged to make use of the shared amenities in the community room, which includes a kitchen and dining areas and hosts cooking classes, group therapy and other gatherings.
An outdoor garden has been planted with drought-tolerant plants and raised beds used to grow fruit and vegetables. The smaller community building has a green roof and the larger L-shaped building has solar hot water panels on its roof. Indeed, the project has received LEED Gold certification (a green building standard) due to its energy-efficient design.

"Prioritizing social equity, health, and well-being of residents over isolation, we opted for an L-shaped typology that allows every apartment to receive sunlight and cross ventilation, reducing the need for heating, cooling, and artificial light, and allowing for the inclusion of an elevated green patio for residents to relax and socialize away from the noise of the street," explains LOHA. "MLK1101 Supportive Housing employs the latest strategies in environmentally responsible, forward-thinking green design to maximize space and benefit the entire community. The building was certified LEED Gold and features include high-efficiency heating and cooling, appliances and fixtures, solar water heating, electric vehicle charging and bike parking."
Source: LOHA

