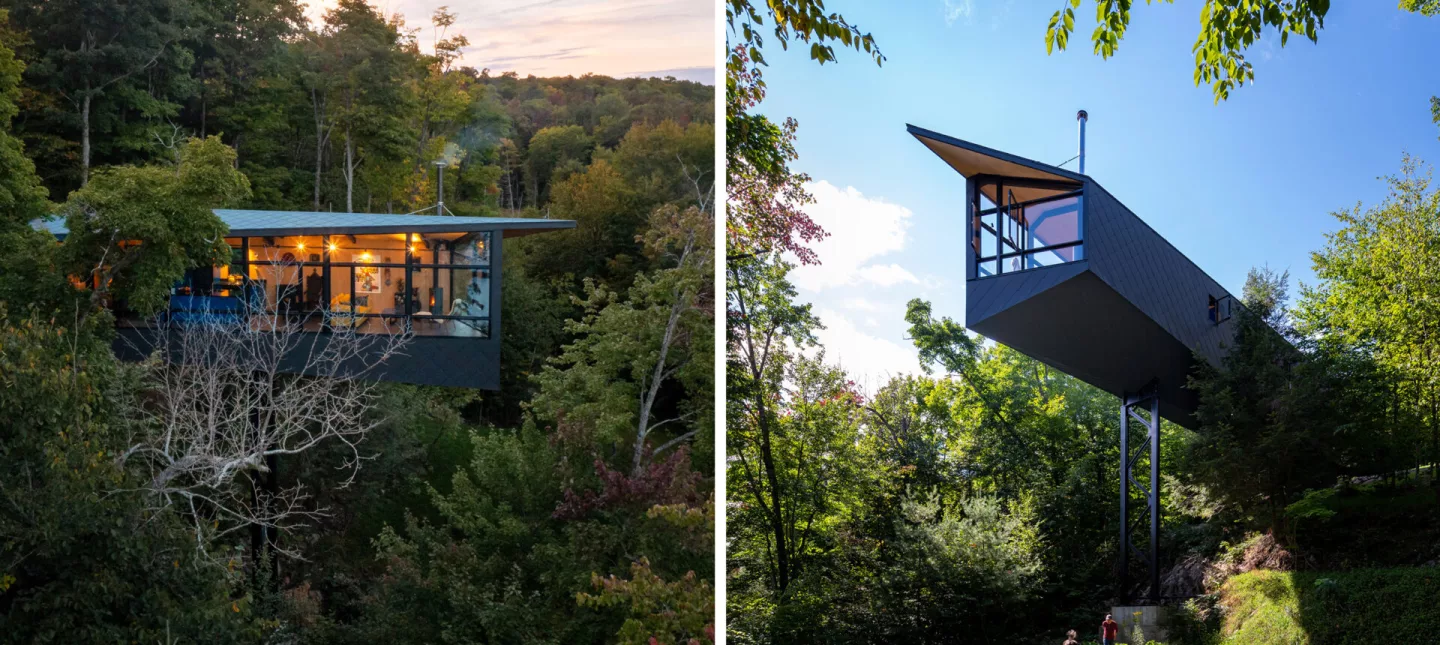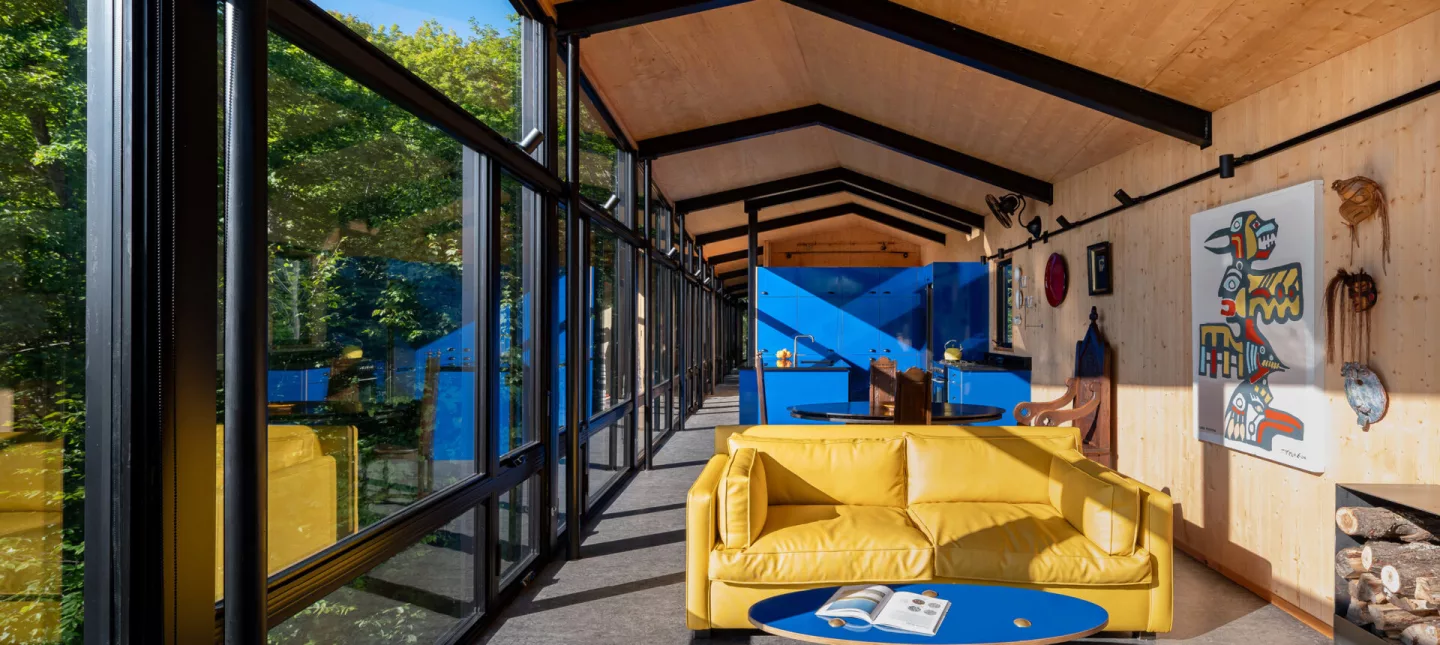Canadian firm Kariouk Architects has completed a stunning contemporary cabin that floats high amid the treetops in the Quebec wilderness. Dubbed m.o.r.e Cabin, the environmentally-responsible design sits upon a 60-ft (18.3-m)-tall steel mast that lifts the entire dwelling off the ground.
The unique design reduces the 900 sq-ft (84 sq-m) building's footprint on the existing landscape to a bare minimum. The home is 100-percent off-grid and balances delicately above the lush Canadian forest, capturing beautiful views of the lake below.
Building permits and zoning for a cabin in this area required the home to be at least 100 ft (30 m) from the lake shore, which left the architects with the challenge of building the home within an existing cliff face, located at that 100-foot mark. To achieve this feat, the firm came up with the concept of floating the home on a single steel mast.
However, this plan meant that the foundation of the mast would need to be 20 m (65 ft) back from the lake, in order to create the ideal foundation and to avoid blasting into the cliff. After considerable negotiating with the the local municipality, the project was approved due to its sustainable merits and minimal impact on the forest.
"As with all our designs, we began the project by thinking outside the box in order to manage some considerable pragmatic challenges," said Kariouk Architects. "The first was a very steep rock face site, which was set back 30 meters from the lake shore. Construction on a steep site is usually dealt with by blasting into the slope and enabling something like a walk-out basement, but we knew we couldn’t do that kind of damage to the natural landscape and surrounding vegetation. "

The m.o.r.e Cabin is built using a "foldable" structure design, offering superior tensile strength and durability. Low-waste cross-laminated timber (CLT) panels were used for the home's walls and ceilings, along with metal framing and floor-to-ceiling windows. The CLT panels were cut offsite and then hoisted into position during the home's assembly, reducing construction time and impact on the land. In addition, all materials were brought to the site via a compact short-trailer truck, to protect the forest and avoid the felling of trees surrounding the property.
"Meeting the zoning variances via the cantilever would normally require the use of glulam [glued laminated lumber], which is very strong under tension but would have required wasteful structural framing," said the firm. "Our challenge became to develop a structural strategy to use the CLT panels in tension. Conventional 5-ply CLT is too heavy to support itself over longer spans. The solution used thinner 3-ply CLT, with structural capacity ensured through 'folding' (just like paper gains strength when folded).”
The home stretches a remarkable 30 m long (98.5 ft) and features a unique "box beam belly" with a 1.5-m (60-in)-deep fold. This is what enables the home to float in mid-air and be supported by a single mast. The box beam is further stiffened by internal glulam ribs, inspired by ship hulls. The choice to use prefabricated CLT panels was thus imperative to achieve the shape of the structure while maintaining sufficient strength.

The interior of the home is stretched laterally and boasts two double bedrooms, a central bathroom, plus a modern kitchen, living and dining room. It features an open plan design – avoiding the need for doors between spaces – and takes advantage of the glass panels that run down the entire side of the home. The cabin is therefore flooded with natural light and airflow during the day, reducing running costs.
Furthermore, the south-facing glazed wall is protected during the summer months by the surrounding treetop canopy. During the winter, the bare branches allow plenty of sunlight to enter the home's interior. The structure is equipped with rooftop solar panels for an off-grid power supply, which are coupled with a high-efficiency wood stove for heating.
The home is accessible via a steel ramp located at the top of the cliff, which features a small covered terrace at the entrance. The owners of the cabin also wished to assist the local habitation of endangered brown bats. Bat pods were therefore integrated into the support mast, offering a safe spot to hide far from predators while still allowing easy access to and from the lake.
Source: Kariouk Architects via Dezeen


























