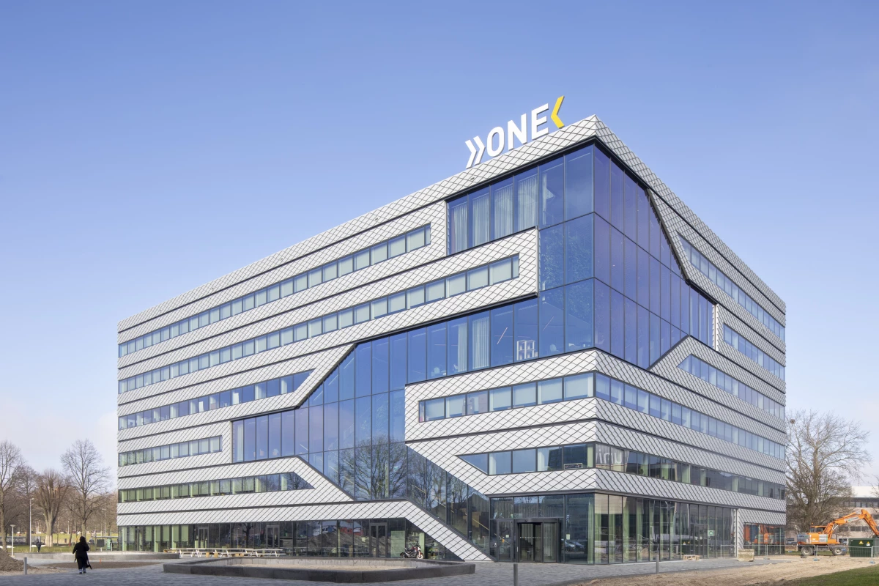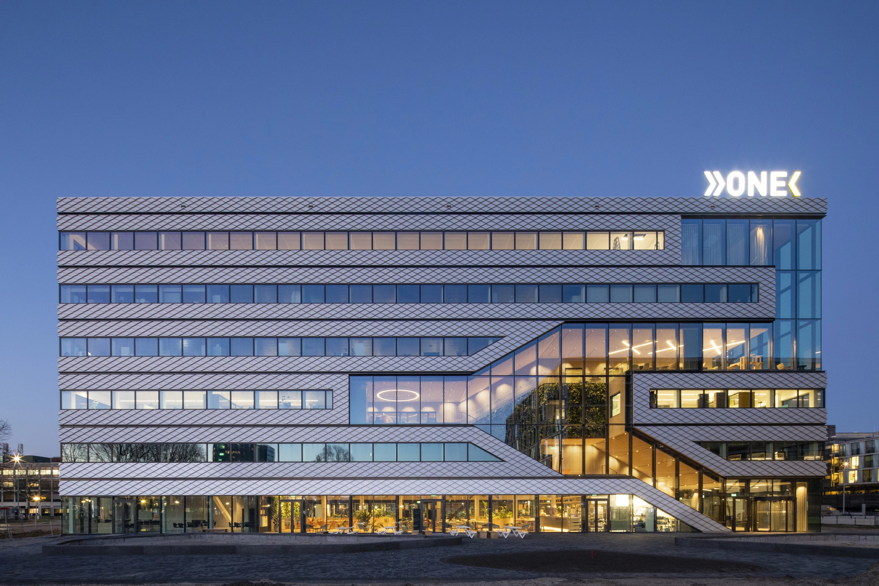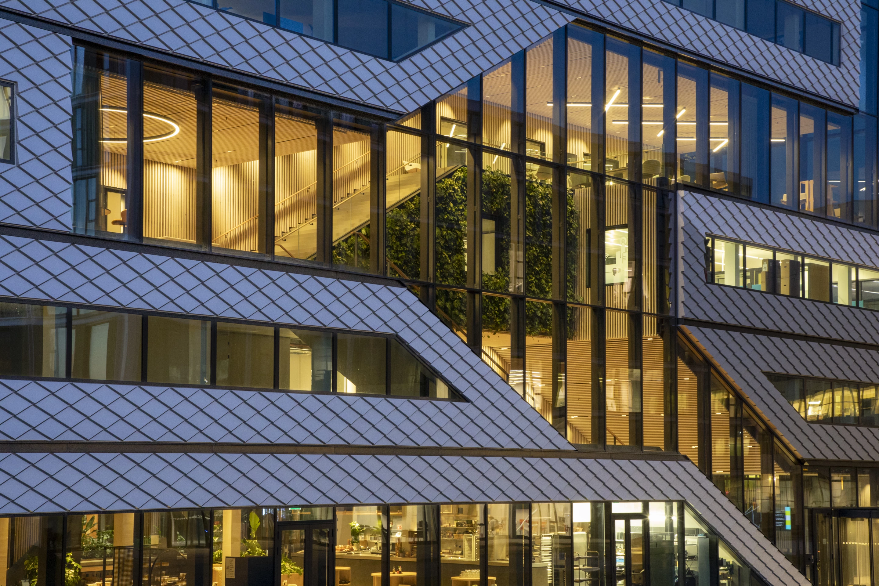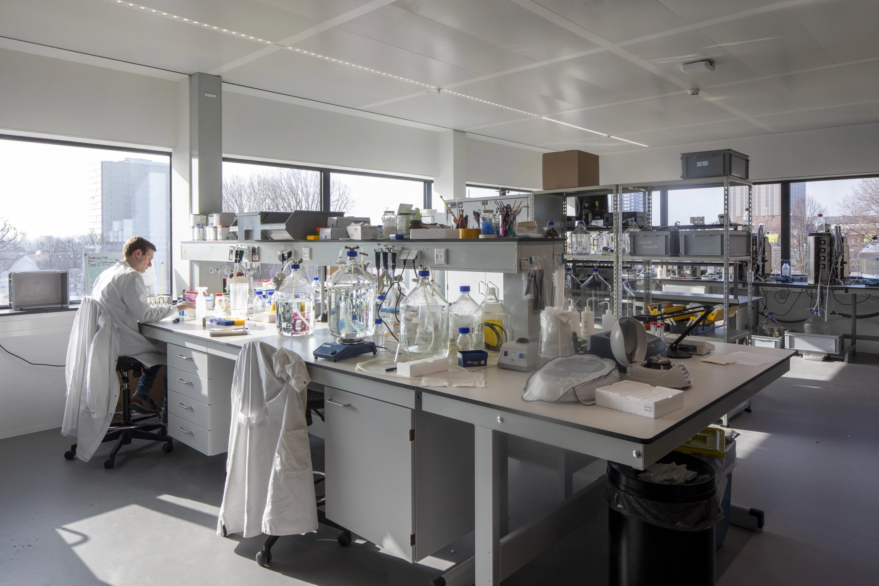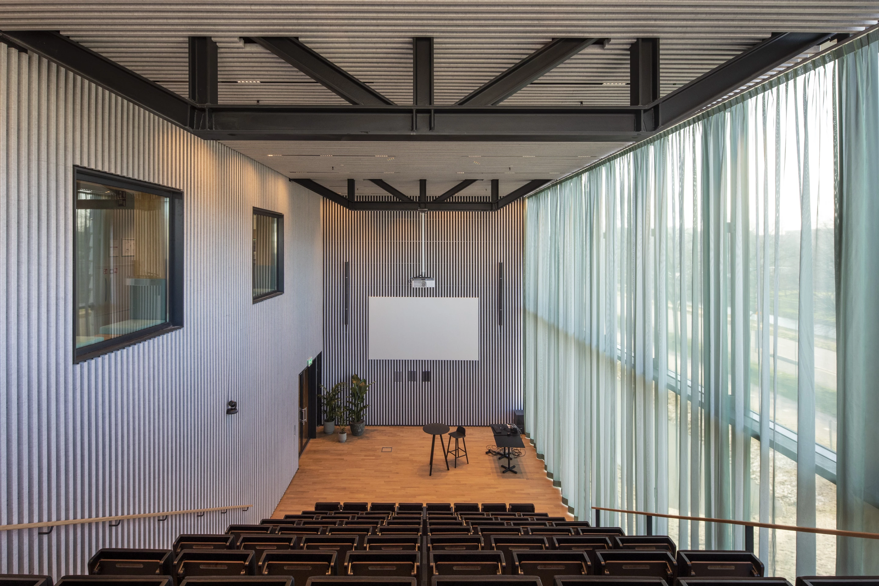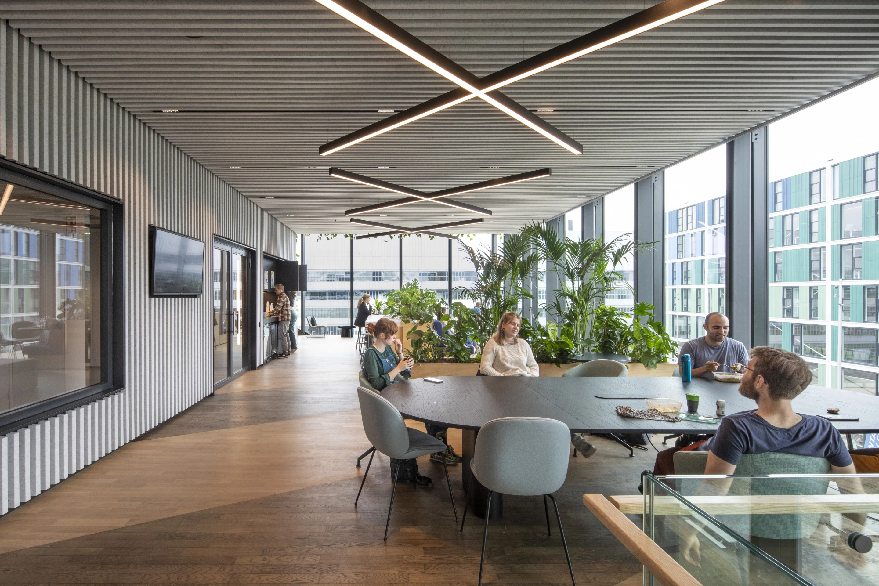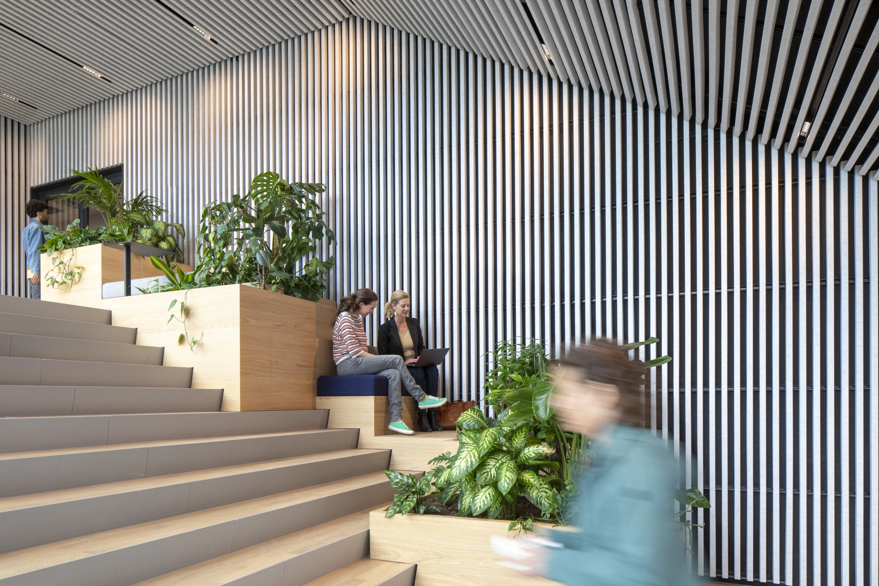High-profile Dutch firm MVRDV recently completed work on its energy-efficient Matrix One laboratory and office building in Amsterdam. The project showcases a forward-thinking design philosophy that focuses on flexibility, and features a demountable structural system which allows over 90% of its building materials to be reused once it's no longer required.
Matrix One is the largest of seven buildings that make up the Matrix Innovation Center in the Amsterdam Science Park, which serves as a location for scientists and entrepreneurs to work on sustainable solutions for current and future problems.
Its interior measures 13,000 sq m (almost 140,000 sq ft) spread over six floors, and hosts a mixture of laboratories and offices for tech and sustainability firms like Qualcomm, Photanol and Skytree. It's also conceived as the social hub of the surrounding campus, and features a large "social staircase" with multiple seating points and tables for informal meetings and coffee breaks. Other notable interior design elements include green walls plus soft felt finishes meant to reduce sound reverberation. A spacious central atrium is naturally illuminated with large skylights. Elsewhere lies a ground-floor restaurant, a bar and a 100-seat auditorium.
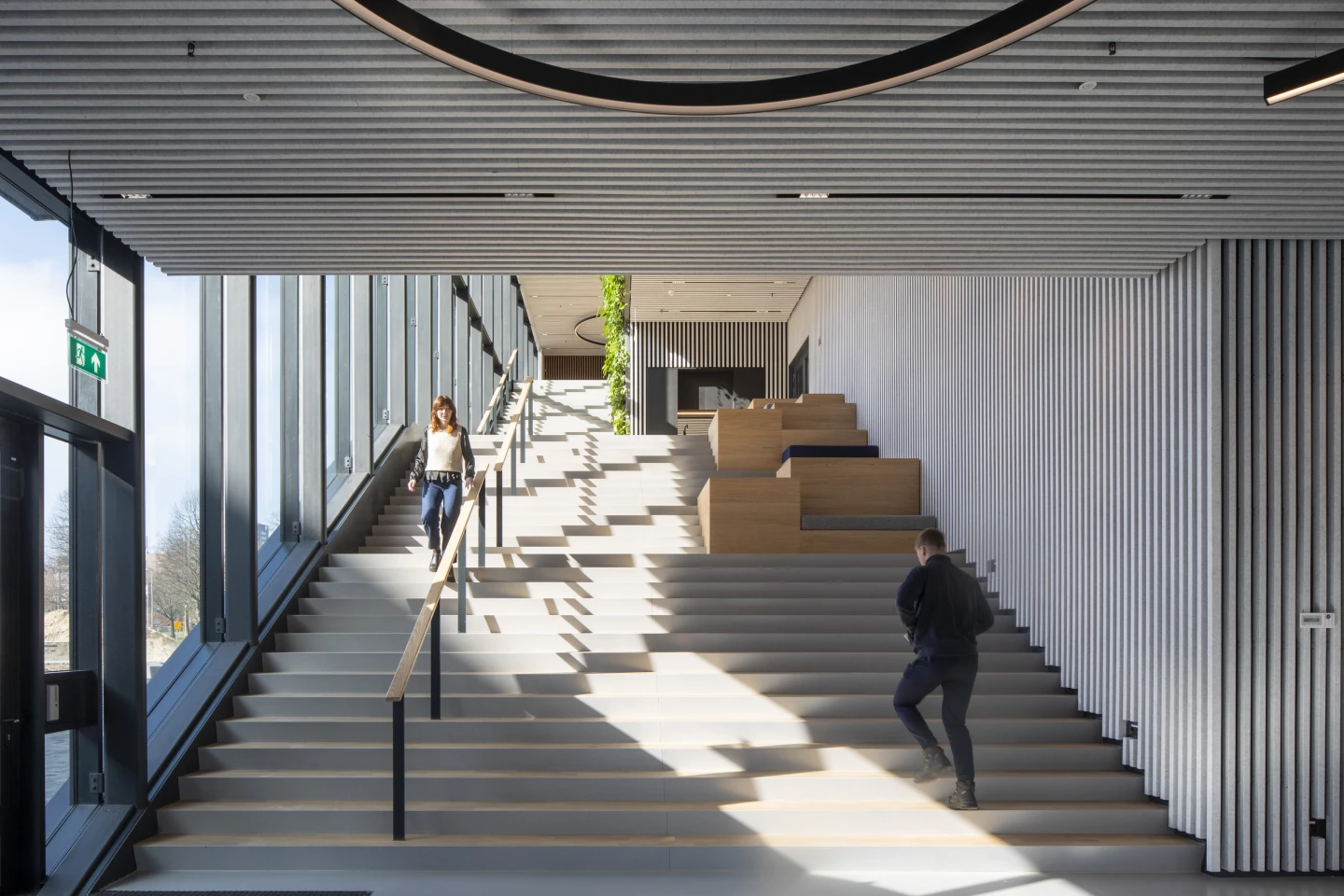
MVRDV went to significant effort to ensure that Matrix One can be reconfigured and/or dismantled as required, down to using easily accessed screws and bolts to secure it together, and leaving air ducts exposed for maintenance. All interior walls can be moved or removed, allowing different interior layouts as needs evolve. Crucially, an online materials database has been used to help keep track of its roughly 120,000 building components and their usefulness, for future reference.
"Matrix One offered an excellent opportunity for us to test a number of the carbon-reduction strategies we have long been investigating at MVRDV," stated MVRDV partner Frans de Witte. "The building is state-of-the-art now, but it also acknowledges that the state-of-the-art is constantly changing. So we made both the interior spaces and the technical installations that serve them as flexible as possible; offices can easily be modified to become labs and vice versa, and labs can be easily upgraded with new systems to accommodate changing standards. In the decades to come when the building is no longer cutting-edge, it will become a source to harvest materials from for other buildings."

Matrix One reduces its grid-based electricity use with a roof-based solar panel array measuring 1,000 sq m (roughly 10,700 sq ft). Much of the rest of the roof is given over to greenery, helping improve insulation. Lighting and heating use is closely monitored to keep track of power consumption, and the overall design maximizes natural light and ventilation.
A water retention tank under the building stores rainwater, and its interior layout encourages the physically able to use stairs instead of elevators. It also has a bicycle parking facility, for those who are willing and able to cycle to work. The project has received the BREAAM-Excellent green building standard for its energy-efficient design.
Source: MVRDV
