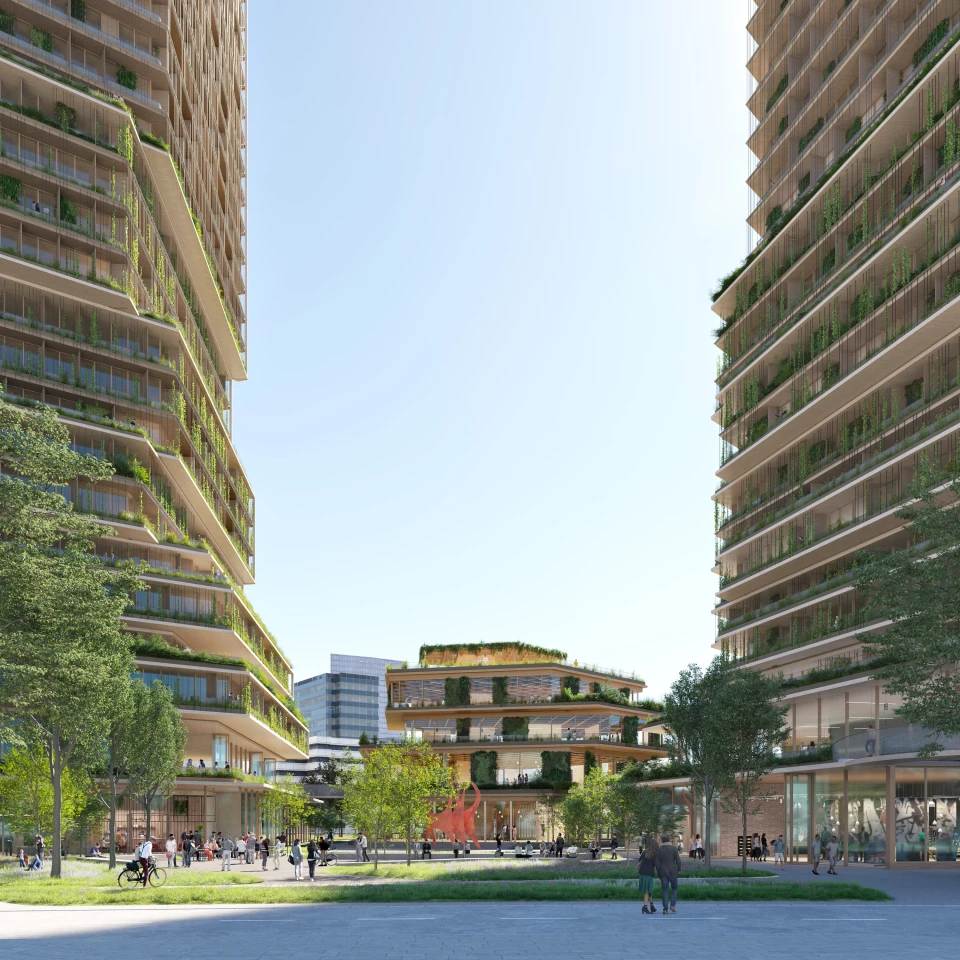Following the completion of Europe's largest green facade, work continues redeveloping inner-city Düsseldorf, Germany, with a mixed-use project by UNStudio. Named New Heart, it will consist of two high-rise towers that incorporate large amounts of plants on their facades and minimize their grid-based energy use with sustainability features.
New Heart will measure 10,000 sq m (roughly 107,000 sq ft) and will arrange the towers around a low-rise pavilion building containing community spaces, a cafe, and co-working areas.
The taller tower will reach a height of 120 m (393 ft), making it one of the city's tallest buildings, and contain office space, as well as a restaurant on the uppermost floor. We've no word yet on the height of the smaller tower, but it will host apartments with flexible floorplans.
Elsewhere in the project will be significant landscaping, including a colorful orange looping bridge improving pedestrian access.

"Differentiating itself from nearby single towers on Düsseldorf's city skyline, the New Heart project is arranged as two tall, slender towers encircling a community center," explained UNStudio. "This massing enables enhanced ventilation and wind comfort, while contrasting with the cluster of high-rise buildings on Kennedydamm, thus creating a clear center for the neighborhood.
"Healthy working also forms a large part of design for the office tower, from physical components such as air and light quality and pollutant-free materials, to the promotion of activity, movement and the accessibility to outdoor spaces and recreational zones. One of the key elements of the of the design concept is the lush greenery that weaves through the building like a green ribbon, from the exterior to the interior and up the floors. The terrace landscape then forms a continuation of the office interiors into the lively outdoor space."
New Heart will be constructed using prefabricated and recyclable materials. Alongside its focus on natural light and ventilation, it will reduce grid-based power requirements with solar panels on both its facade and roof, plus there will be an energy efficient geothermal heating and cooling system. Additionally, the pavilion building will be partially built using timber.
New Heart is the winning design of an international architecture competition. We've no word yet on when it's expected to be completed.
Source: UNStudio






