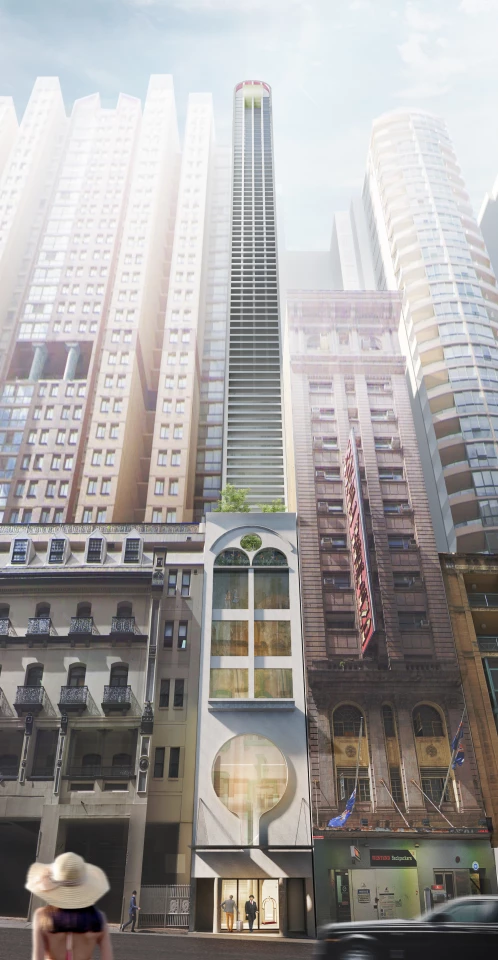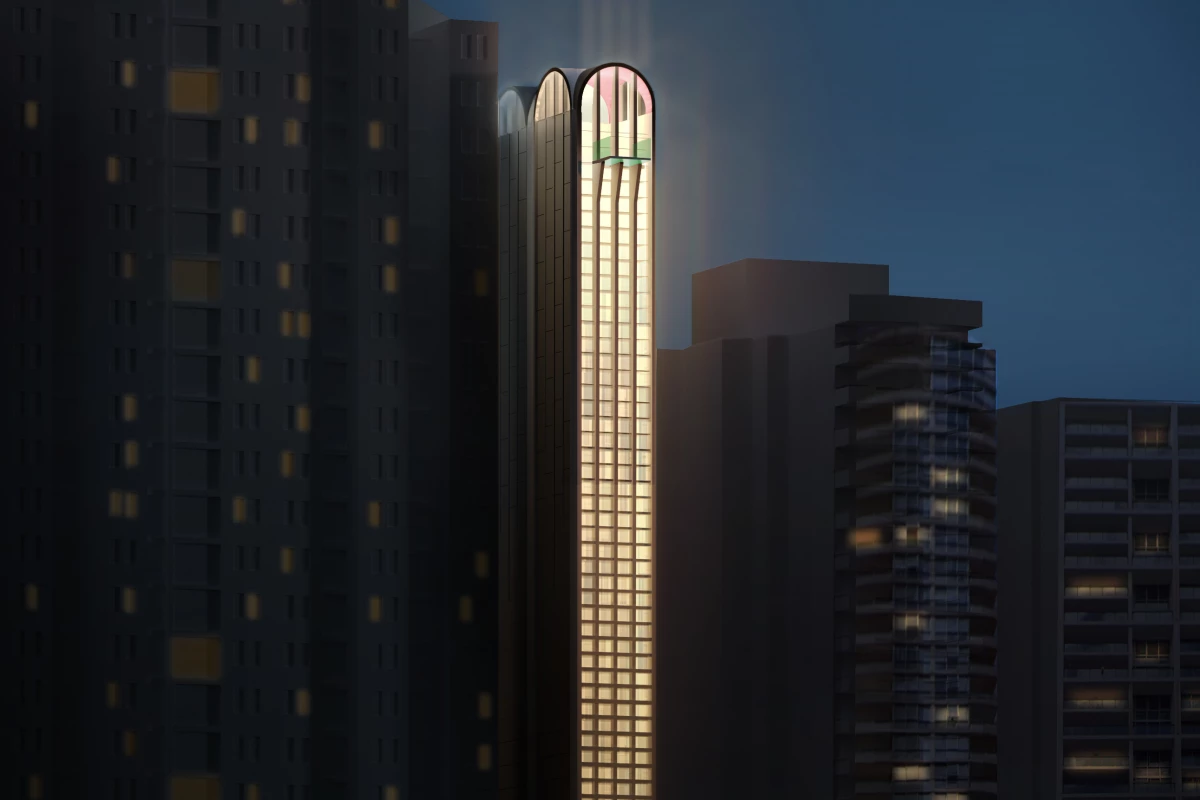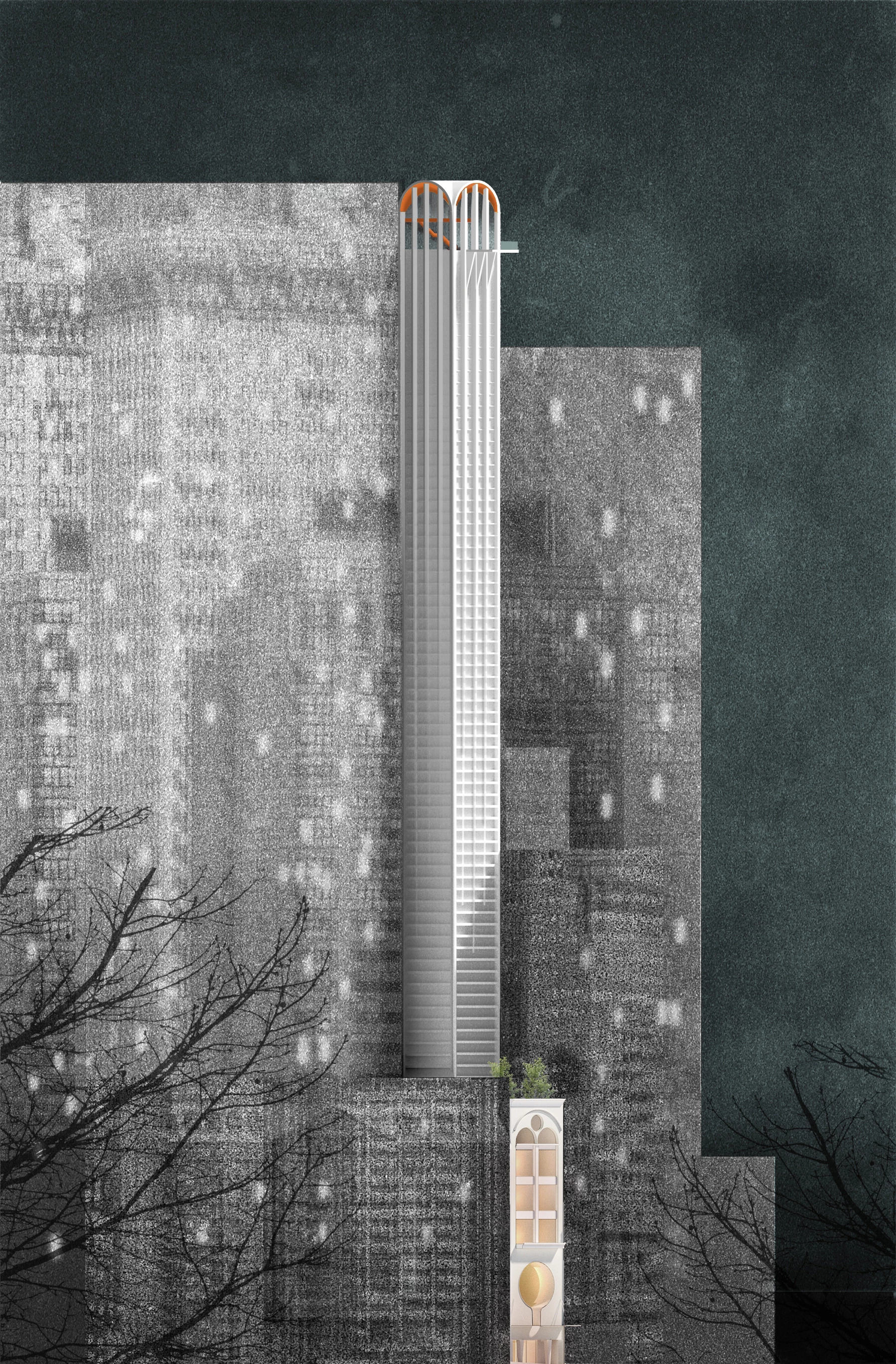Thin is in when it comes to skyscraper design, with skinny luxury towers increasingly seen as viable by developers due to limited building space in crowded cities. However, the Pencil Tower Hotel makes other thin towers look positively chunky as it will measure just 6.4 m (20 ft) in width.
Designed by Durbach Block Jaggers, Pencil Tower Hotel (aka 410 Pitt Street) is being developed by Tricon Management Group. Durbach Block Jaggers refers to it as a "sky scratcher," saying it's too thin to qualify as a skyscraper (it's also a lot deeper than it is wide, though we've no official figures on its depth).
Assuming it goes ahead, it will take up an area of 345 sq m (roughly 3,700 sq ft), and reach a height of 100 m (328 ft) in downtown Sydney. The thinness of towers is decided by measuring both width and height – so New York City's 111 West 57th Street would remain the world's thinnest tower, even though it has a width of 18 m (59 ft), because it reaches a far greater height of 435 m (1,427 ft).
The tower will be situated atop a podium building and serve as a boutique hotel. Its interior will host six rooms per floor, plus additional service areas in the basement and podium, and a cleaning/store room on every third hotel floor. Elsewhere will be a cafe, lounge, and a walled courtyard garden, plus a rooftop pool, sundeck, and spa will cantilever outward near the top of the building.

The project was a recent winner of the City of Sydney Design Excellence Competition and has been submitted for planning permission, though there's no word yet on when construction is expected to go ahead. It will be the second recent high-profile skinny skyscraper in Australia, alongside Melbourne's Collins House, which has a width of just 11.5 m (37.5 ft).
The construction of very thin towers poses significant practical issues – as highlighted by current reports from the New York Times that another svelte skyscraper, 432 Park Avenue, is experiencing "catastrophic" flooding and other problems. Indeed, building something so thin and tall in a cramped site is already acknowledged by Durbach Block Jaggers as a challenge, and Richard Green Consulting/TTW will handle structural engineering duties.
"Key challenges are site access given the 6.4 m street frontage and the slenderness of the structure," says the firm. "The first six levels of the podium can utilize conventional construction methods - flat concrete slabs supported on walls and columns. Crane access above level six becomes a challenge given the narrow site. Construction methods utilizing permanent steel slab forms and permanent formwork for walls that can be handled and assembled without a crane. The floors and walls will then be reinforced."
Source: Durbach Block Jaggers






