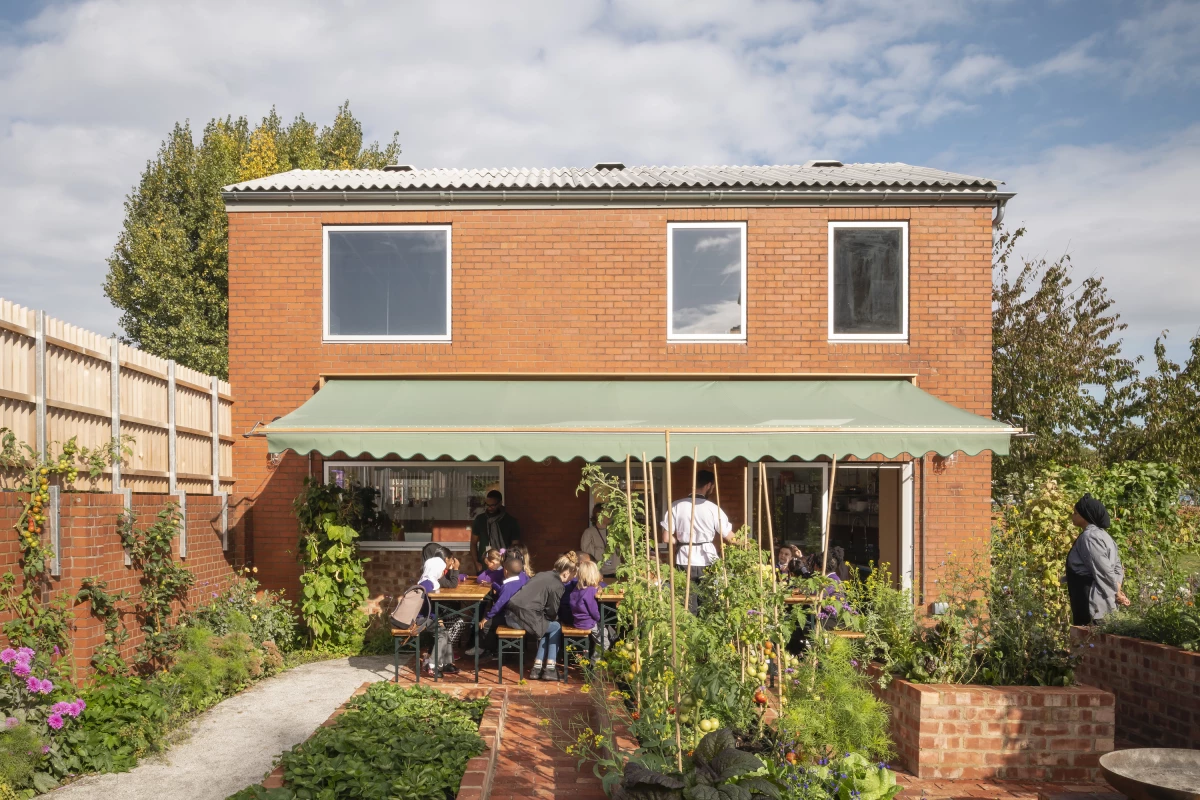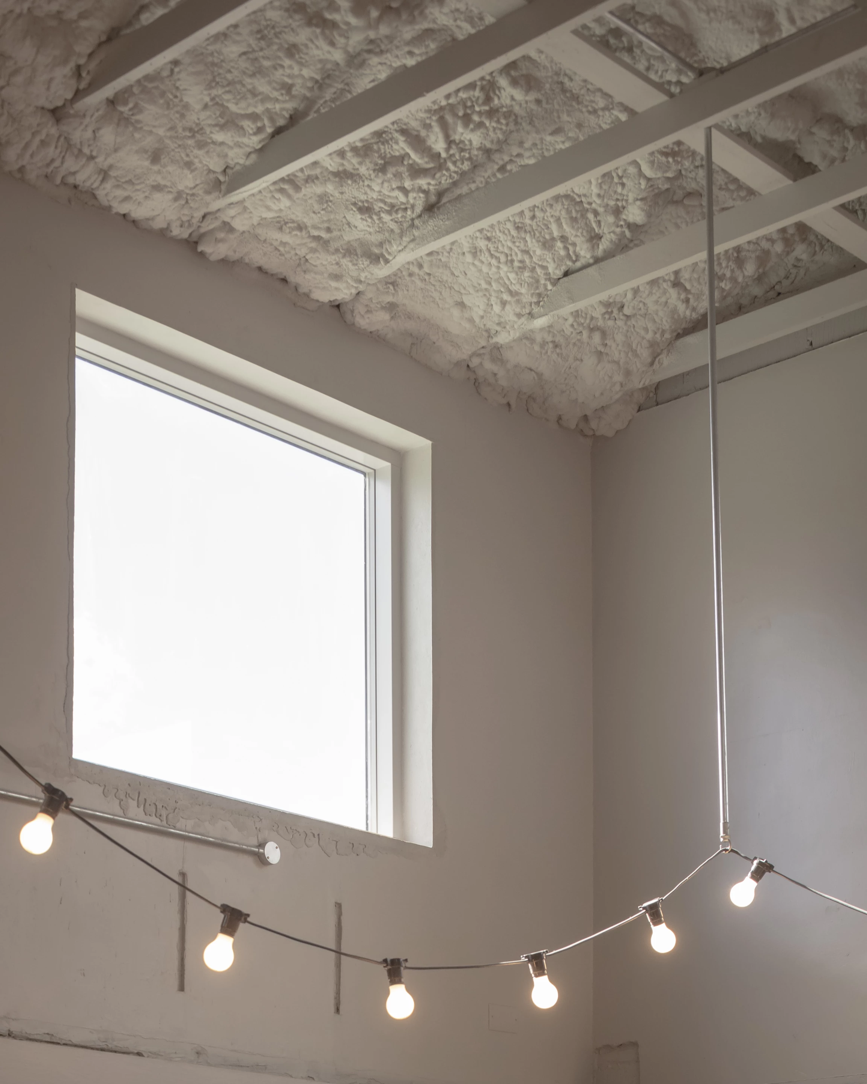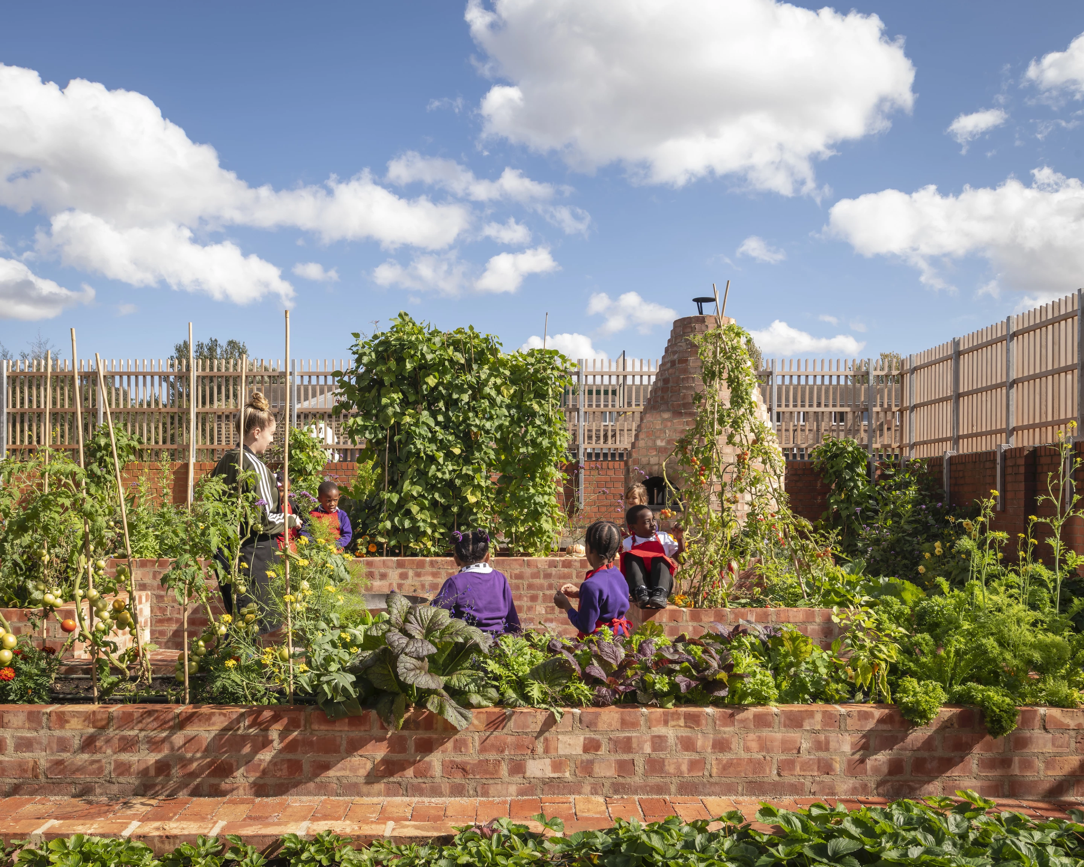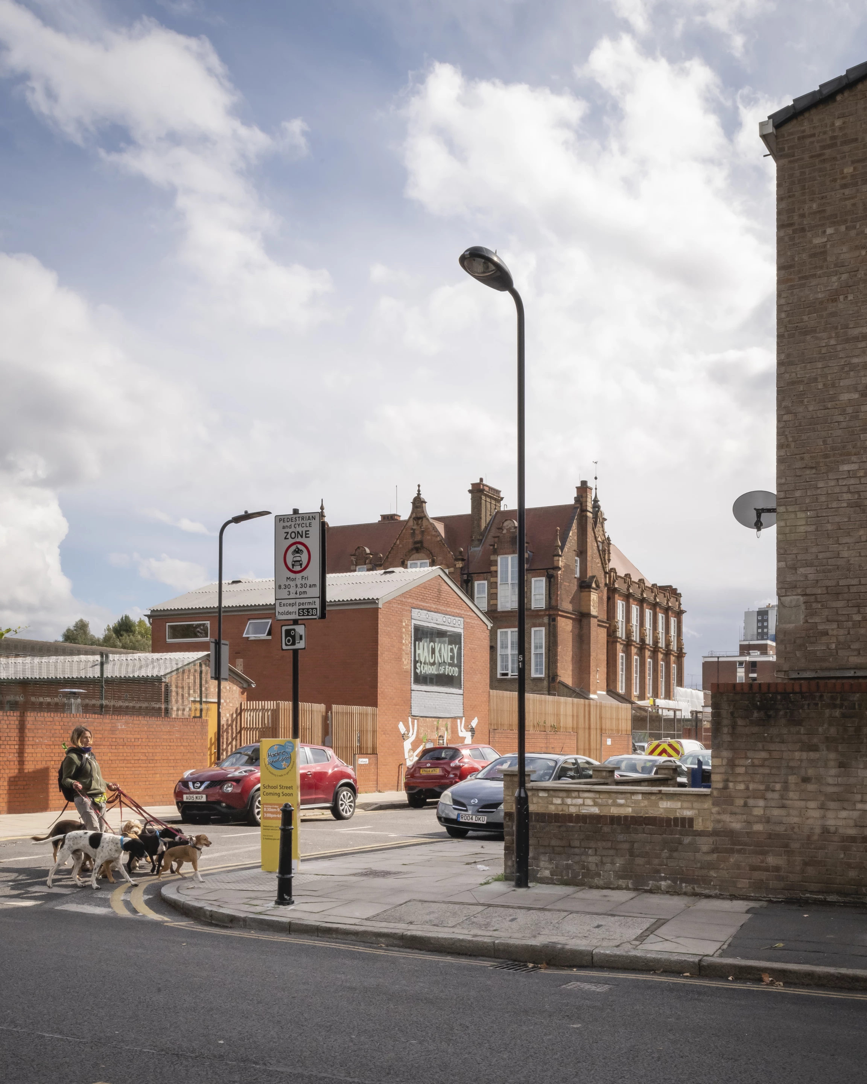Alongside its announcement of the 2022 Stirling Prize, the Royal Institute of British Architects (RIBA) has also revealed the winner of the 2022 Stephen Lawrence Prize. London's Hackney School of Food, by Surman Weston, got the nod for its modest budget-conscious design and outstanding contribution to the local community.
Established back in 1998 in memory of a black British teenager who was studying to become an architect before he was murdered in a racially motivated attack, the Stephen Lawrence Prize covers architecture projects built to a relatively low budget – for prestigious architecture prizes, that is – of under £1 million (roughly US$1.1 million), and tends to highlight interesting works by lesser-known firms. Past winners have included The Water Tower House by Tonkin Liu Architects and Cork House by Matthew Barnett Howland, with Dido Milne and Oliver Wilton.
Previously a former school caretaker's derelict house and garage, the Hackney School of Food is now a community center that hosts lessons for local children on how to safely grow, cook and eat their own food. Due to the limited space and budget available (though the exact cost is unfortunately confidential), Surman Weston decided to retrofit the existing house rather than knock it down and start again. Externally, it appears to be a relatively standard brick house, albeit with the addition of new artistic murals, but the interior involved a more radical transformation.
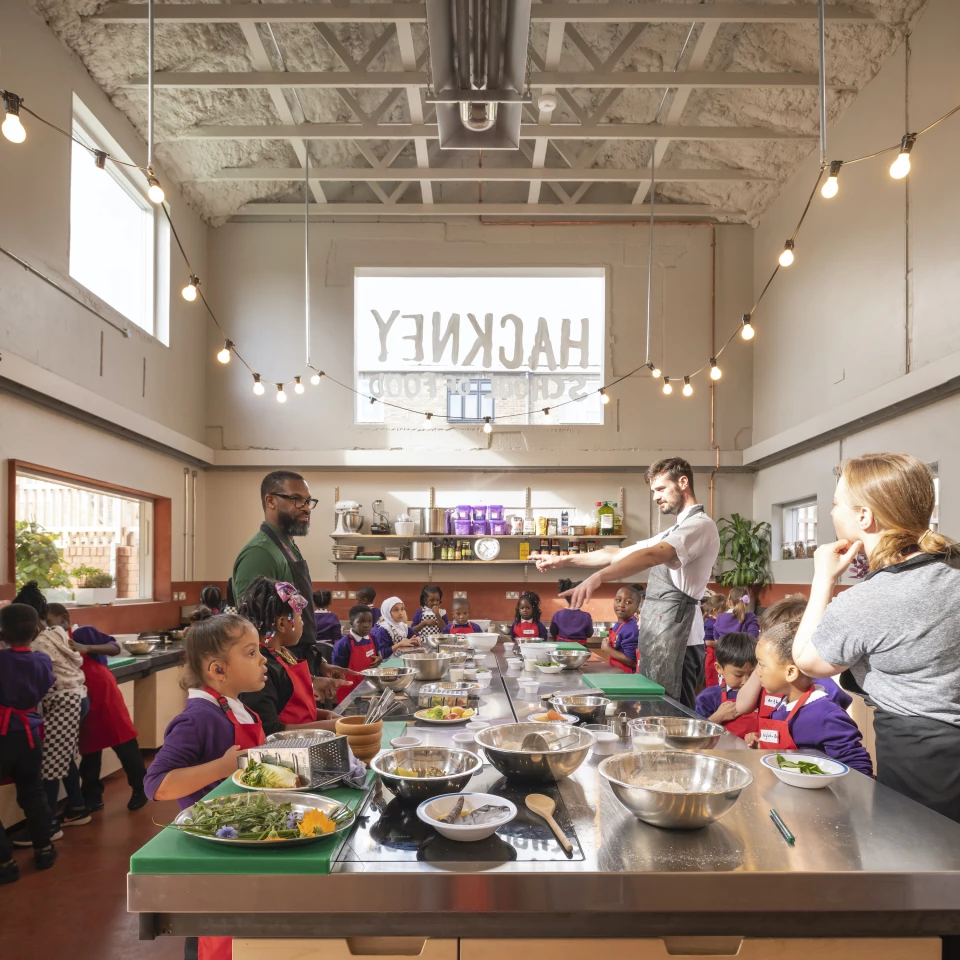
The firm removed the upper floor to create an impressive and open double-height space, complete with a "cauliflower ceiling," which is actually uncovered (though fire-treated) spray foam insulation. Old flaws and scars are left exposed on walls and timber cement board is used as a utilitarian finish. Adjustable worktops are installed to maximize flexibility.
The tired and unloved suburban garden was painstakingly transformed into a working garden with vegetable patches, greenhouses and outdoor cooking and eating spaces. A rainwater collection system also stores water in an underground tank for irrigation use.
"The success of the Hackney School of Food is not limited to this one site," said Matthew Goldschmied, chair of the Stephen Lawrence Prize jury. "The architect and client have developed an inspirational blueprint to teach others how to regenerate and enliven their own communities in a similar way. This bold and inventive investment exemplifies the power of architecture to transform not only the building it touches, but the community it serves"
Source: RIBA
