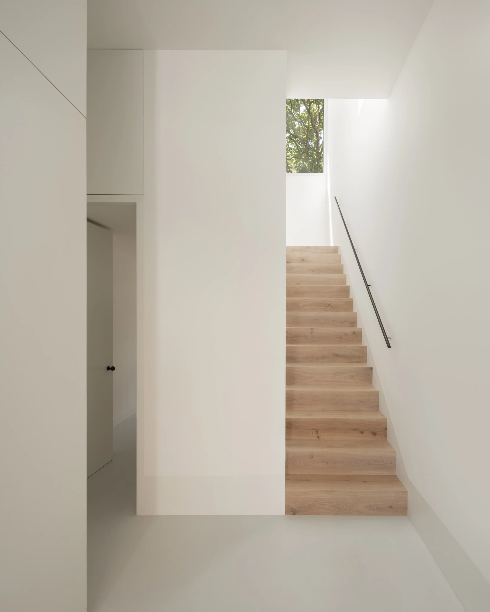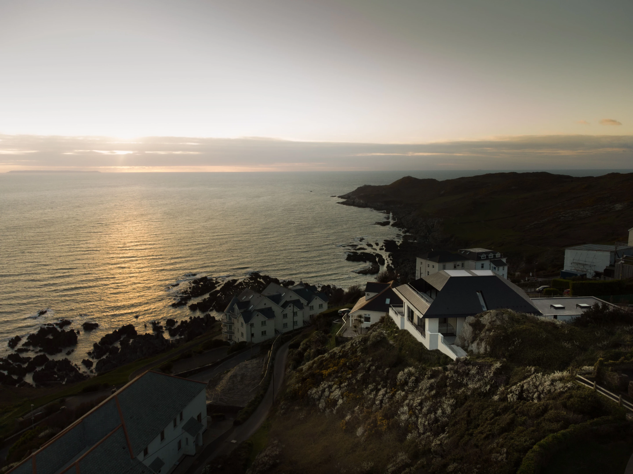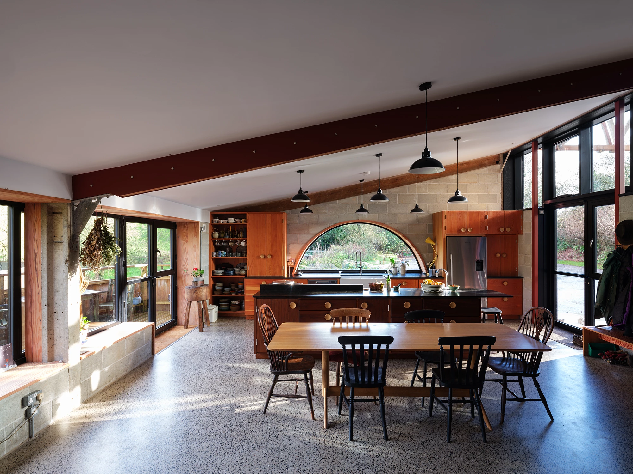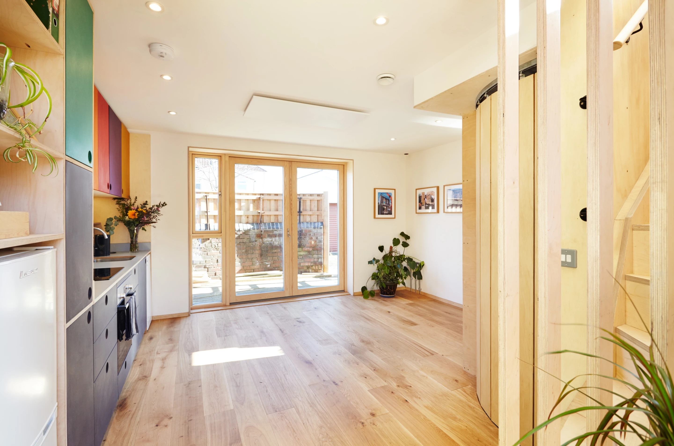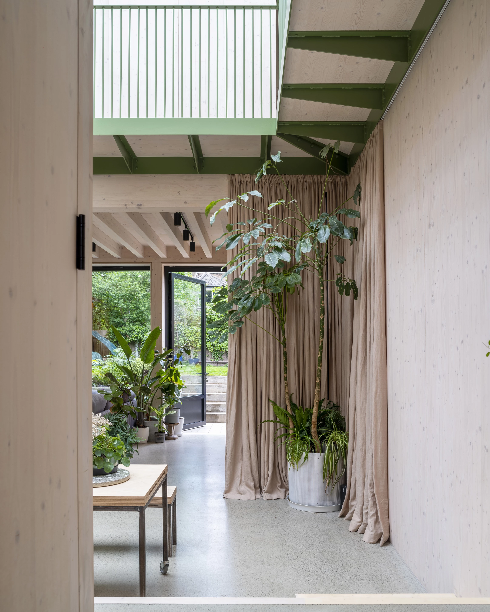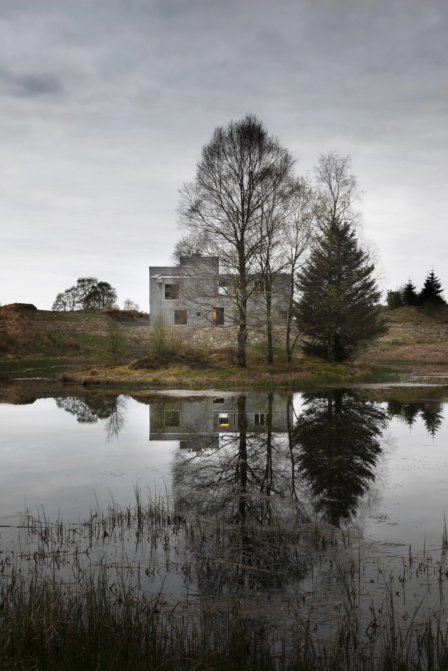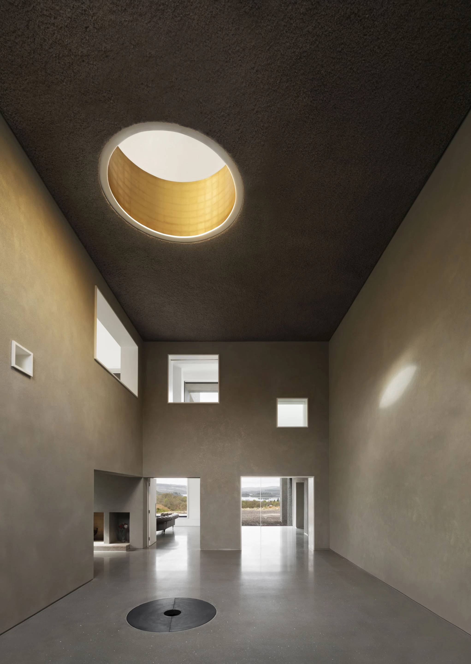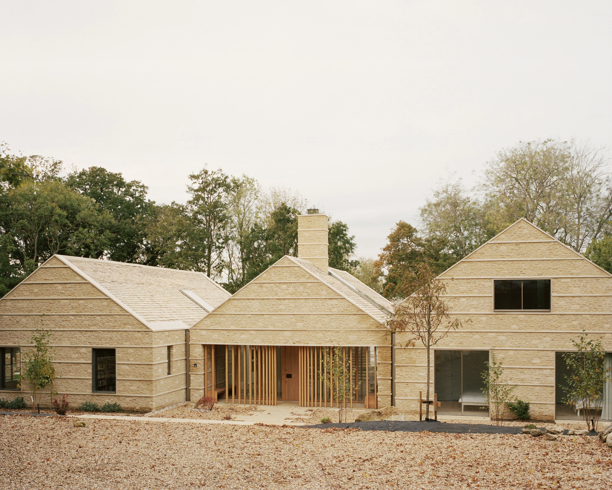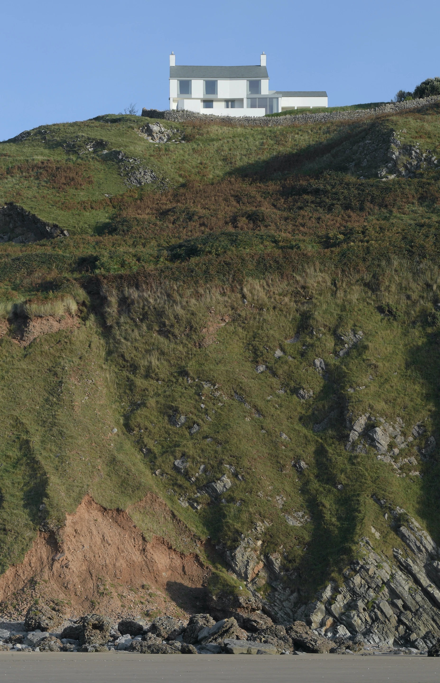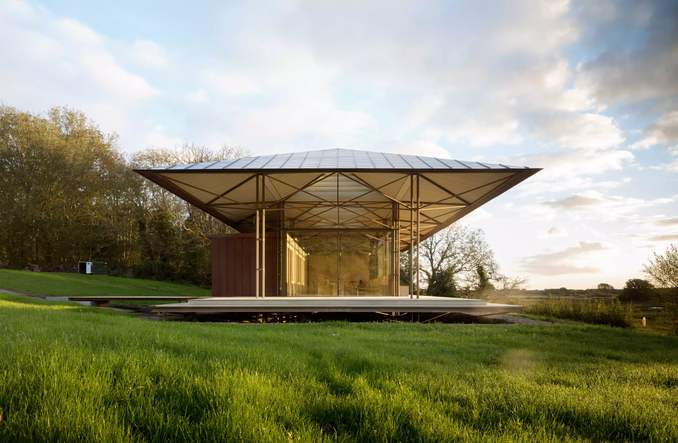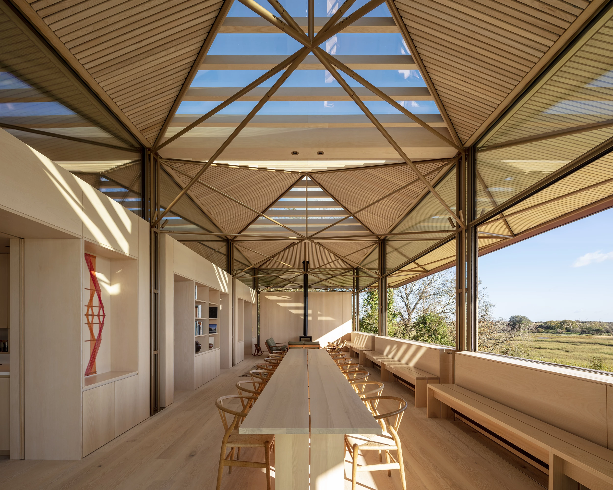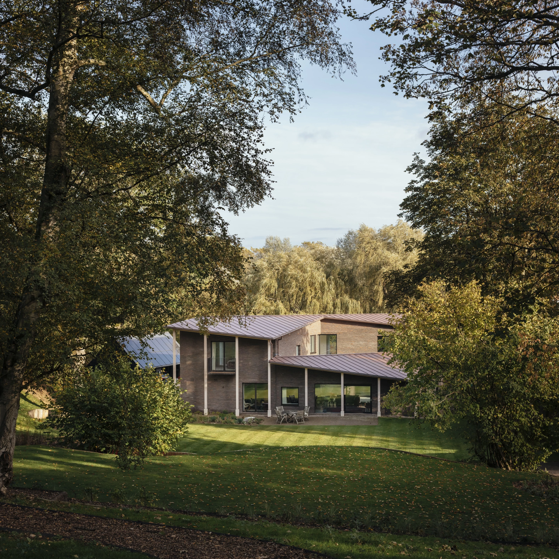The prestigious Royal Institute of British Architects (RIBA) has revealed the finalists for its 2023 House of the Year. The competition celebrates the best of British residential design, and the 20 homes in the longlist include a house and studio built from the ruins of a cowshed and an enviable home that boasts its own artificial lake.
The RIBA House of the Year competition is now in its 10th year and recognizes the finest new architect-designed house or home extension in the UK. As always, though the competition is supposed to represent the entire UK, most featured are actually in England, in particular the south. Scotland fields two projects this year, while Wales has one. There are none in Northern Ireland.
In the coming weeks and months, the longlist of 20 homes presented here will be reduced to a shortlist. The overall winner will finally be revealed later in the year. We've highlighted a couple of standout designs below, but be sure to head to the gallery for a look at each of the homes.
"This year's RIBA House of the Year longlist includes a selection of exciting new typologies – from modest terraced houses to larger family homes," said Dido Milne, Jury Chair. "It showcases architects expressing their creativity within a wide variety of settings – from homes on tight urban sites where the ingenuity is evident in the twists and turns of the plan and section, to detached rural homes where the architect has been given free rein to reimagine the baronial hall or lakeside retreat."
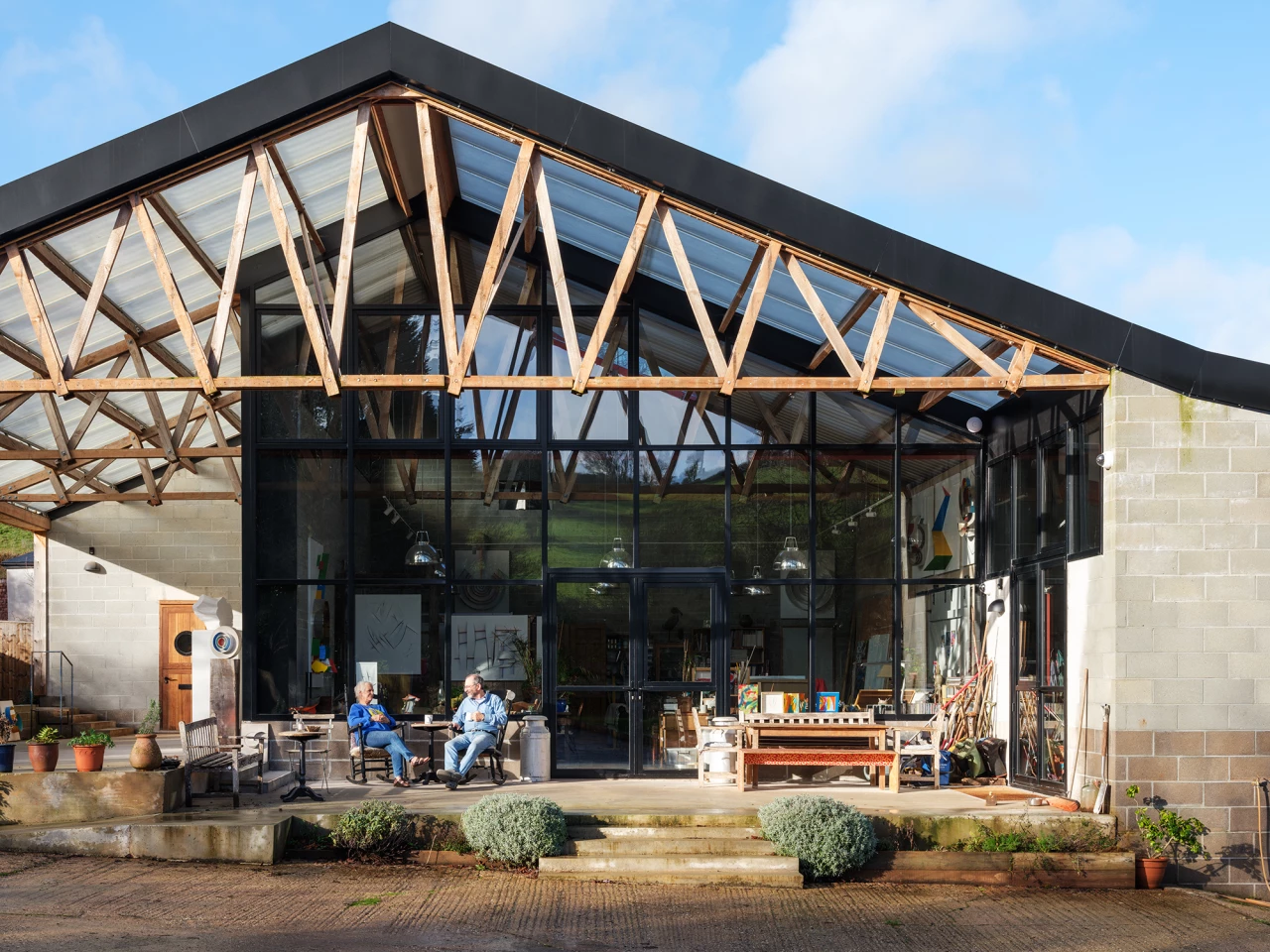
Cowshed was designed by David Kohn Architects and is located at Middle Rocombe Farm in rural Devon. It was commissioned by clients who have lived on the farm for 50 years. During the past 15 years they have painstakingly converted the old agricultural farm buildings into a housing community, of which Cowshed is the last to be completed.
The residence measures 296 sq m (almost 3,190 sq ft), which is divided between a family home, artist studio, and office. David Kohn Architects cleverly repurposed the original concrete footings of an old outbuilding on the site, using its concrete columns and timber trusses, retaining the rustic characteristics but with modern upgrades, such as excellent insulation, ample daylight and energy efficient heating systems.
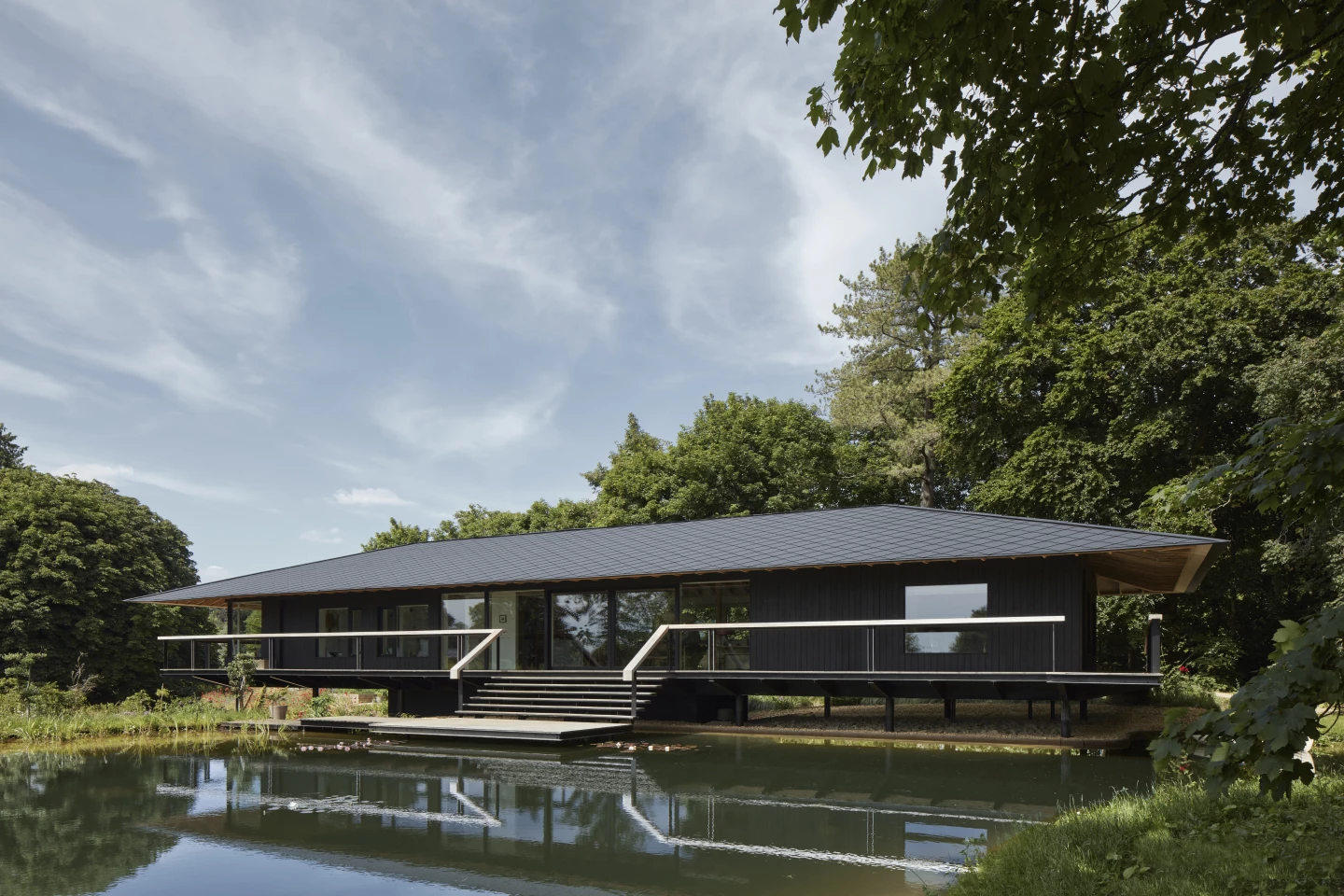
Blackbird was designed by Nicholas Lyons, with Hamish Herford, and is located in an officially designated Area of Outstanding Natural Beauty amid some woodland in the Cotswolds.
The home measures 223 sq m (2,400 sq ft) and is largely constructed from timber, including charred timber on the walls, and black oak flooring, plus there's black metal shingles on the roof. The home's south-facing entrance opens onto a small artificial lake. This is topped-up by rainwater collected from the home's roof and is used for swimming and boating, as well as water-source heat pumps that heat the house. In summer, the water helps cool the immediate area around the home.
Source: RIBA




