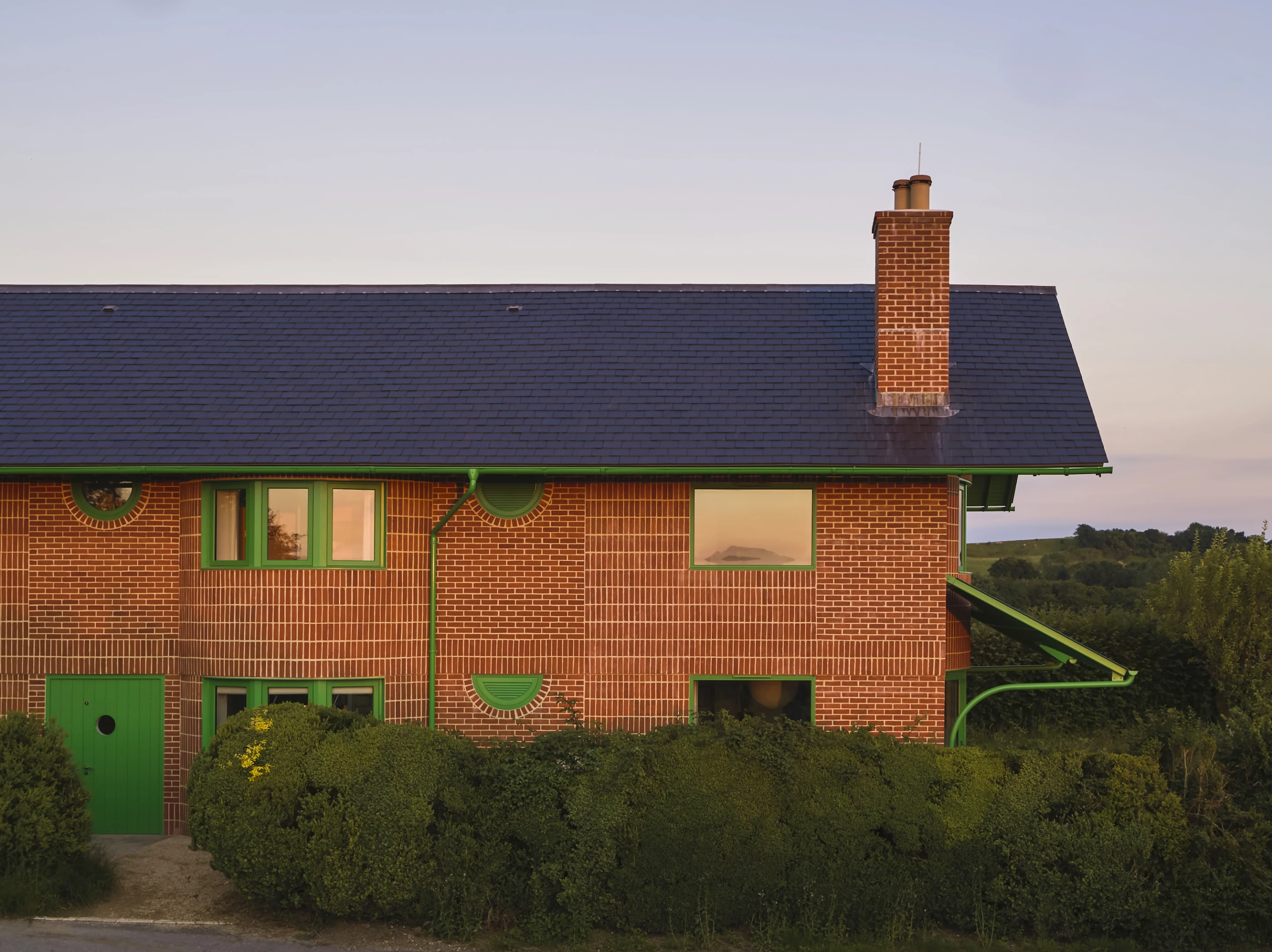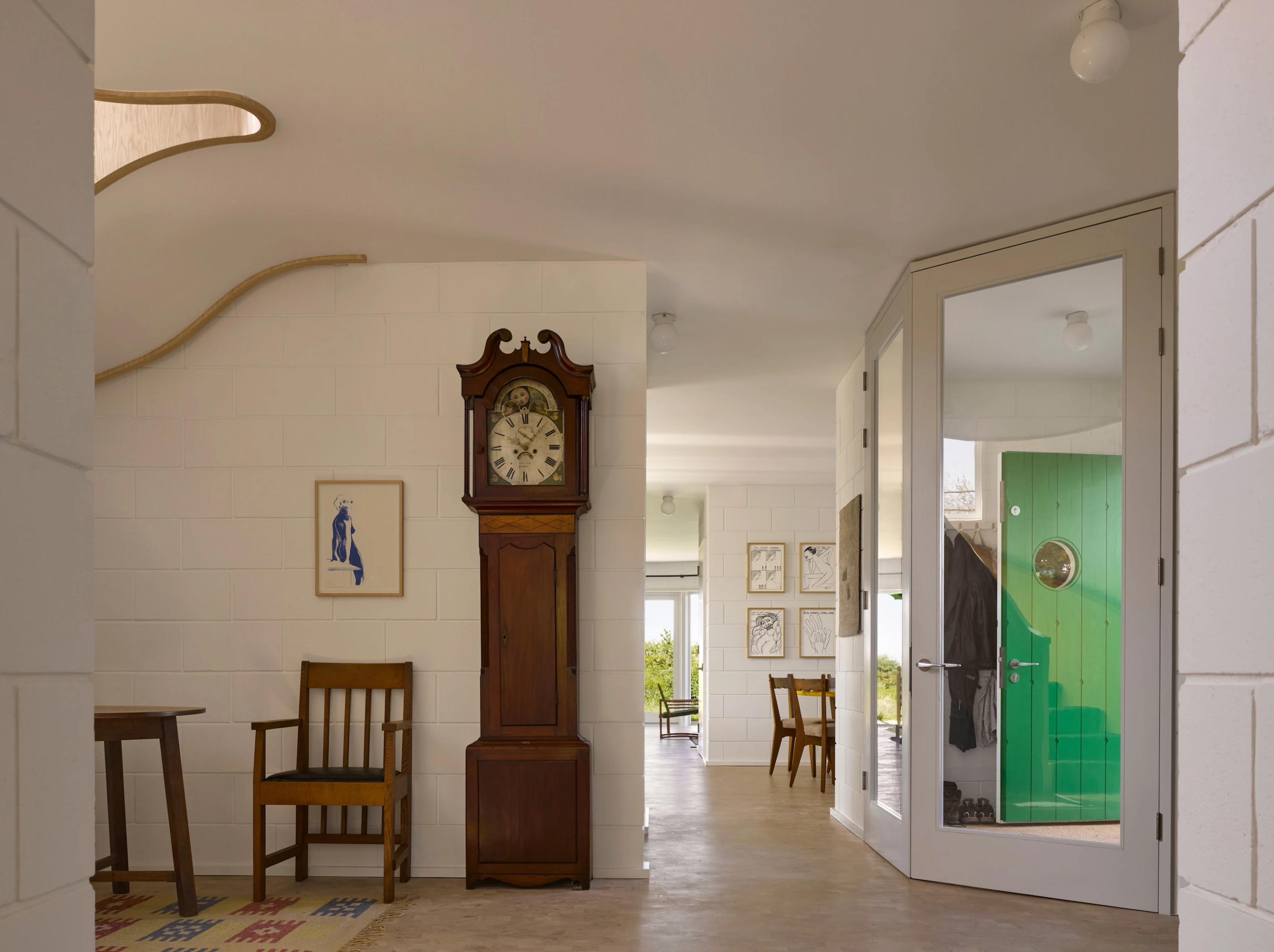The winner of the prestigious Royal Institute of British Architects (RIBA) House of the Year competition has been announced. David Kohn Architects got the nod for the Red House, which was praised by the judges for its lighthearted design and practical approach to future-proofing for the owners' old age.
The Red House was chosen from a longlist of 20 homes revealed by RIBA earlier this year and is located in rural Dorset, southwest England. The project came about when its owners fell in love with the idyllic location and choice views in 2011. After multiple false starts and redesigns, plus a change of architect, they finally moved into their new home a decade later.
Drawing design inspiration from the Arts and Crafts movement, the house features oversized eaves, with contrasting bold green used to enliven its patterned red brickwork. With climate change in mind, its thick, well-insulated walls and large overhangs are meant to protect it from the elements and minimize solar heat gain, especially during summer months. Additionally, its slate roof provides a home for the local bat population. Other nesting sites have also been subtly incorporated into the brickwork.

Inside, the home measures 284 sq m (roughly 3,000 sq ft), which is spread over two floors. Its open ground floor provides a light, airy atmosphere that also ensures accessibility as the owners age. This was a key focus for the project and other complementary elements include a feature staircase with two handrails, rounded corners on built-in furniture, grab-rails on the fronts of cupboards, the use of non-turning door handles and an elevator.
"Ordinary yet quirky, extravagant although utilitarian, The Red House confronts our expectations of a house in a beautiful setting that never wants to settle into being one way or another," said Chair of the RIBA House of the Year 2022 jury, architect Taro Tsuruta. "An aesthetic and sustainable building with future-proof functionality, it draws on architectural references from Morris to Stirling – with many surprises throughout which were applauded by all the jury members. Internally, the enfilade is formed without doors from the entrance to the living, kitchen and dining area, allowing the space to magically flow. This house was certainly the most debated, which in itself deserves praise."
Source: RIBA







