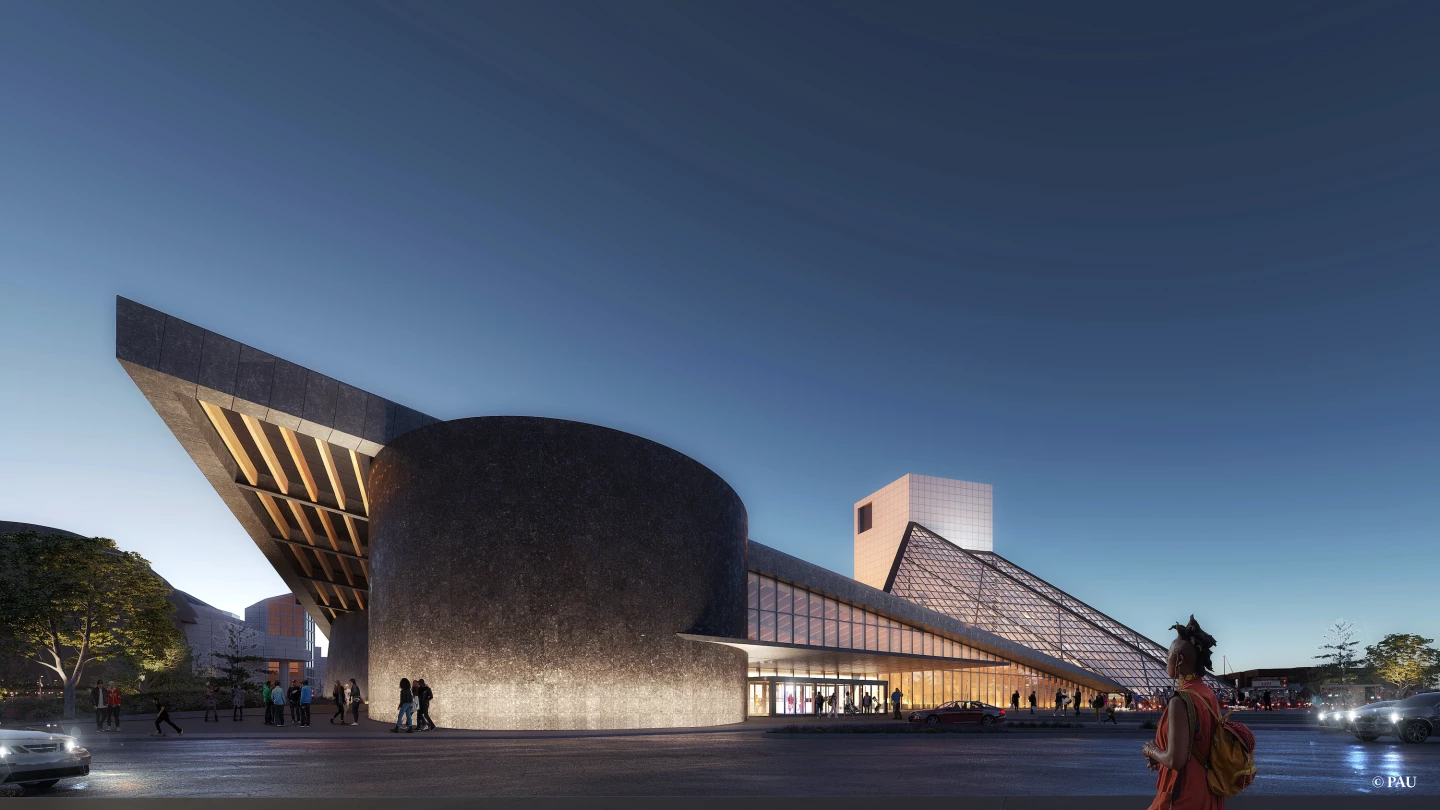Cleveland, Ohio's celebrated Rock & Roll Hall of Fame is set to receive an all-new extension courtesy of PAU (Practice for Architecture and Urbanism). The addition will be defined by an eye-catching triangular building that will boost capacity at the site considerably and will be topped by a green roof.
The Rock & Roll Hall of Fame was designed by late Pritzker Prize-winning architect I. M. Pei and completed in 1995. It features an extraordinary modern form that includes a 175-seat auditorium cantilevering over the adjacent Lake Erie and a ramped theater supported on a single column rising out of the lake itself. Anchoring the building is a glass tower that was actually envisioned as a tent, not a pyramid, by Pei.
It's always a daunting proposition to add to such a well-known building and PAU has decided to subtly riff on Pei's geometrical forms with a triangular-shaped addition that interlocks with, and extends outward from, the glass structure. It will be clad in black steel and granite, and the renders show its tilting roofline topped by greenery. Alongside the main building, the landscaping will also be improved with new pathways.

"This transformation will expand the Rock Hall's iconic structure to meet the demands of its evolving mandate: to showcase the past, present and future of rock & roll as the defining sound of each generation’s youth," said Vishaan Chakrabarti, Founder and Creative Director of PAU. "Our design welcomes visitors by pulling the forces of the City, the Lake, and Pei's pyramid together into a new triangular composition that centers on a dynamic, aural, and inclusive public interior that flows from the streets to the waterfront – a destination that declares this must be the place."
The extension will create 50,000 sq ft (roughly 4,650 sq m) of new space, spread over a publicly accessible atrium, exhibition spaces, offices, an education center. There will also be a multipurpose venue measuring roughly 6,000 sq ft (around 560 sq m).
The design was chosen following an architecture competition and is due to begin construction in October, with completion expected sometime in 2025. Its budget comes in at US$135 million.
Source: PAU








