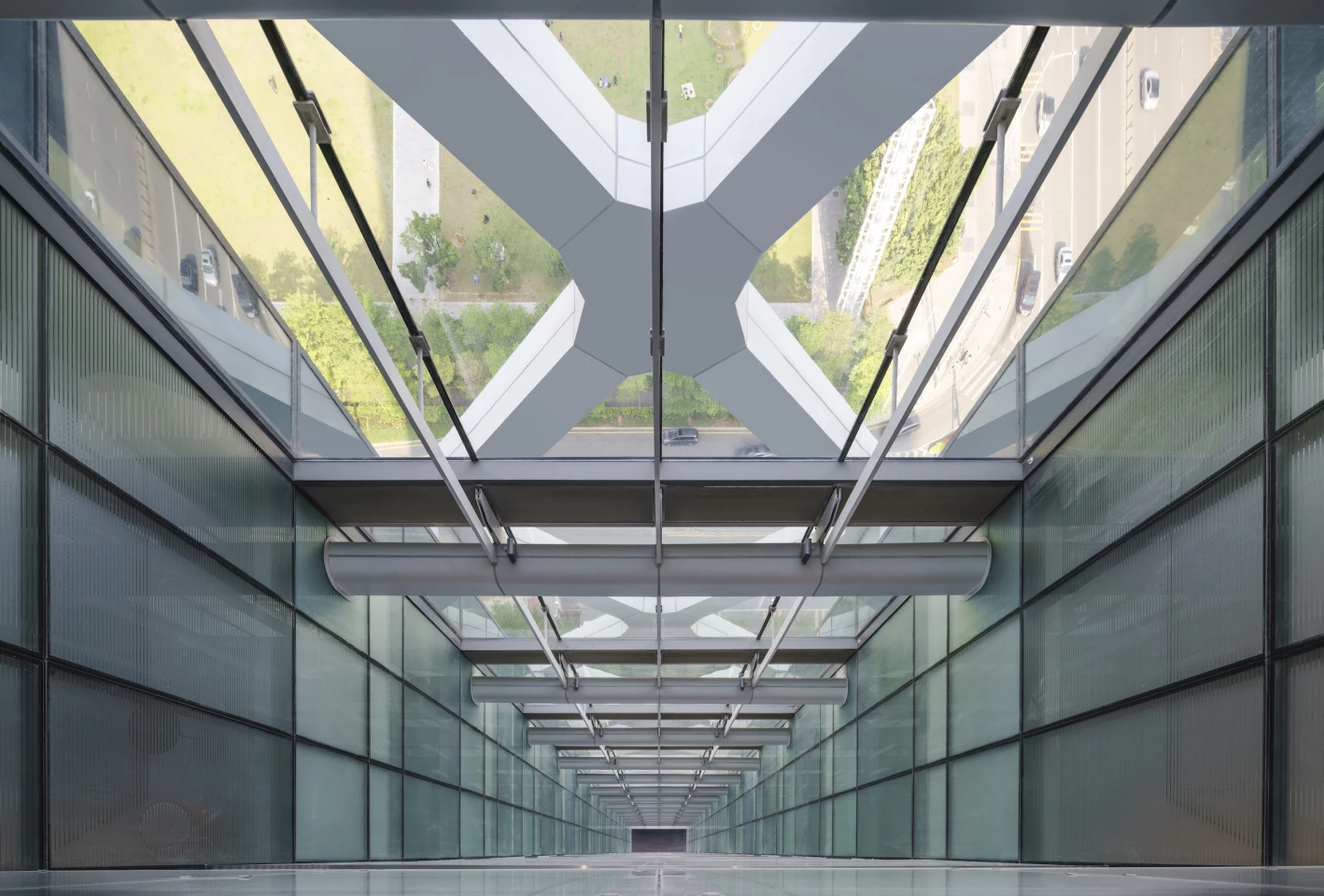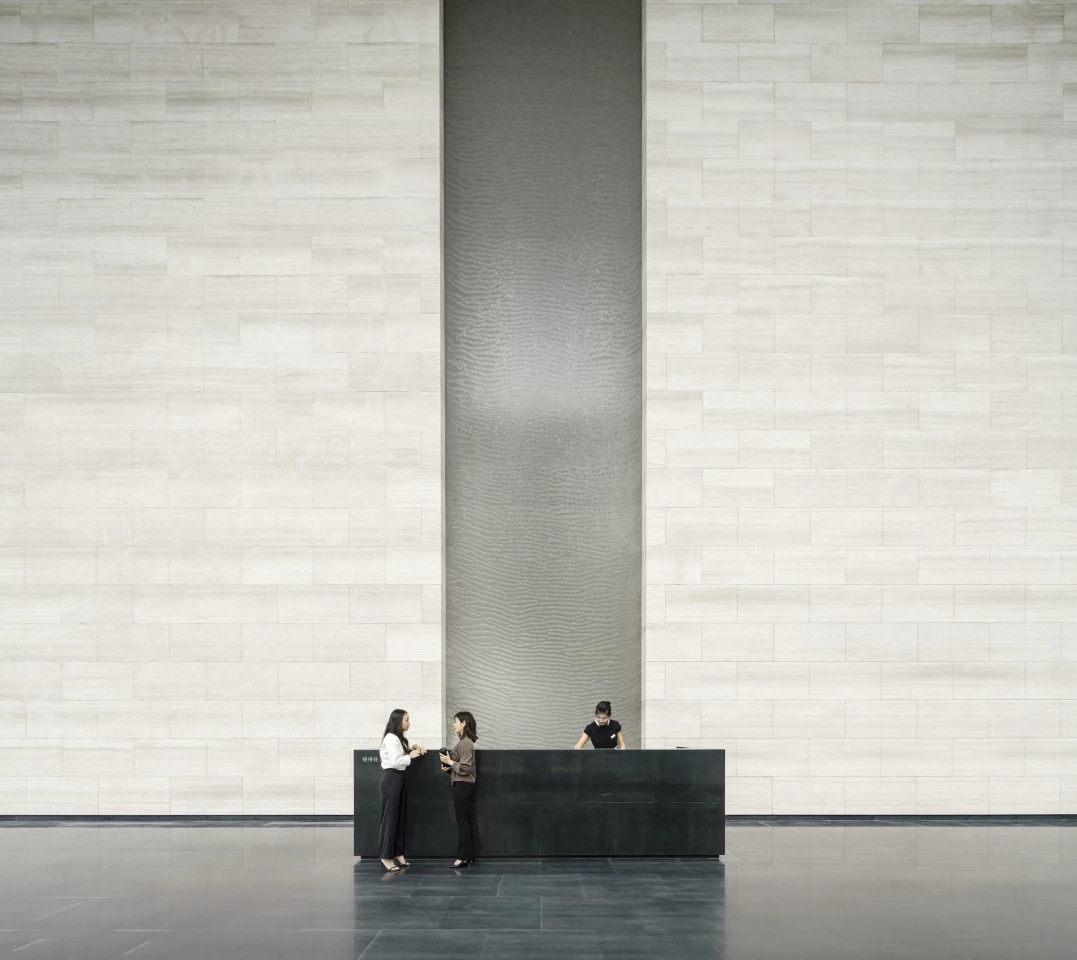Described by architect Skidmore, Owings & Merrill (SOM) as a "breathing" building, the Rural Commercial Bank Headquarters in Shenzhen, China, provides office workers with an interior filled with fresh air and natural light. The tower is also defined by an eye-catching exterior, which is used to support and shade it.
The Rural Commercial Bank Headquarters was commissioned back in 2012, and reaches a height of 158 m (518 ft) and also contains a much smaller adjacent building that's used for VIP guests. The tower's exterior is an external diagrid, which is similar to the exoskeleton seen on ZHA's Morpheus Hotel, and the structural support it offers enables the interior to be column-free, while SOM says its shading effect reduces solar heat gain by approximately 34 percent. At the building's base, the diagrid widens at key points to frame views of a surrounding park and the nearby South China Sea.
The interior of the tower consists of 33 floors, most of which is given over to office space, though there's also a lobby informed by Feng Shui and a rooftop terrace area with sliding glass walls. The building's fresh air comes from two large atria that span its entire height and act like its "lungs." A system of automated louvers and window vents on each office floor draws air from the atria (which in turn have vents to the outside) during suitable weather. Pollution is one obvious concern with so much air coming in from outside, though Metropolis reports that air quality levels are automatically monitored, plus there is standard cooling available when required too.

"By functioning like airways in a body and cycling fresh air throughout the building, these features generate significant savings in environmental and energy efficiency," says SOM. "This system prioritizes tenant comfort and wellbeing to a degree typically unheard of in office environments. Drawing upon principles from Feng Shui, in which water and wealth are intrinsically linked, the lobby is encircled by a reflecting pool and features a rippling wall of water adjacent to the main entrance. A 15-meter-[49-ft]-high 'rain curtain,' with droplets of water that cascade down small translucent filaments, lines the lobby's ultra transparent glass walls. On hot summer days, these water features provide an evaporative cooling effect for the entire building. Above, suspended lighting fixtures mimic droplets of rain and the lobby's marble walls shift from a textured to honed finish to evoke water's effect on stone."

The project has received the LEED Platinum green building standard for its energy efficient design and is also slated for a Chinese green building certification.
Source: SOM









