The "Study Pavilion" has now been built at the Technical University Braunschweig in Germany, and the holistic modular design and construction of the reconfigurable building offers a fascinating glimpse into a potential future for scalable, reconfigurable buildings not just in places of higher learning – where campus visits may well become less frequent in the future – but in any community.
The European Union Prize for Contemporary Architecture | Mies van der Rohe Awards (EUmies Awards) have been awarded since 1988 when they were founded by Fundació Mies van der Rohe and the European Union’s program to support the cultural and creative sectors. The EUmies Awards Architecture and Emerging categories take place on odd-numbered years, in turn with the Young Talent category that takes place on even-numbered years.
The authors of the winning TU Braunschweig project, Gustav Düsing and Max Hacke, founded their studios in 2015 and won the competition to build the study center in 2015. They are the youngest winners of the EUmies Awards Architecture Prize.
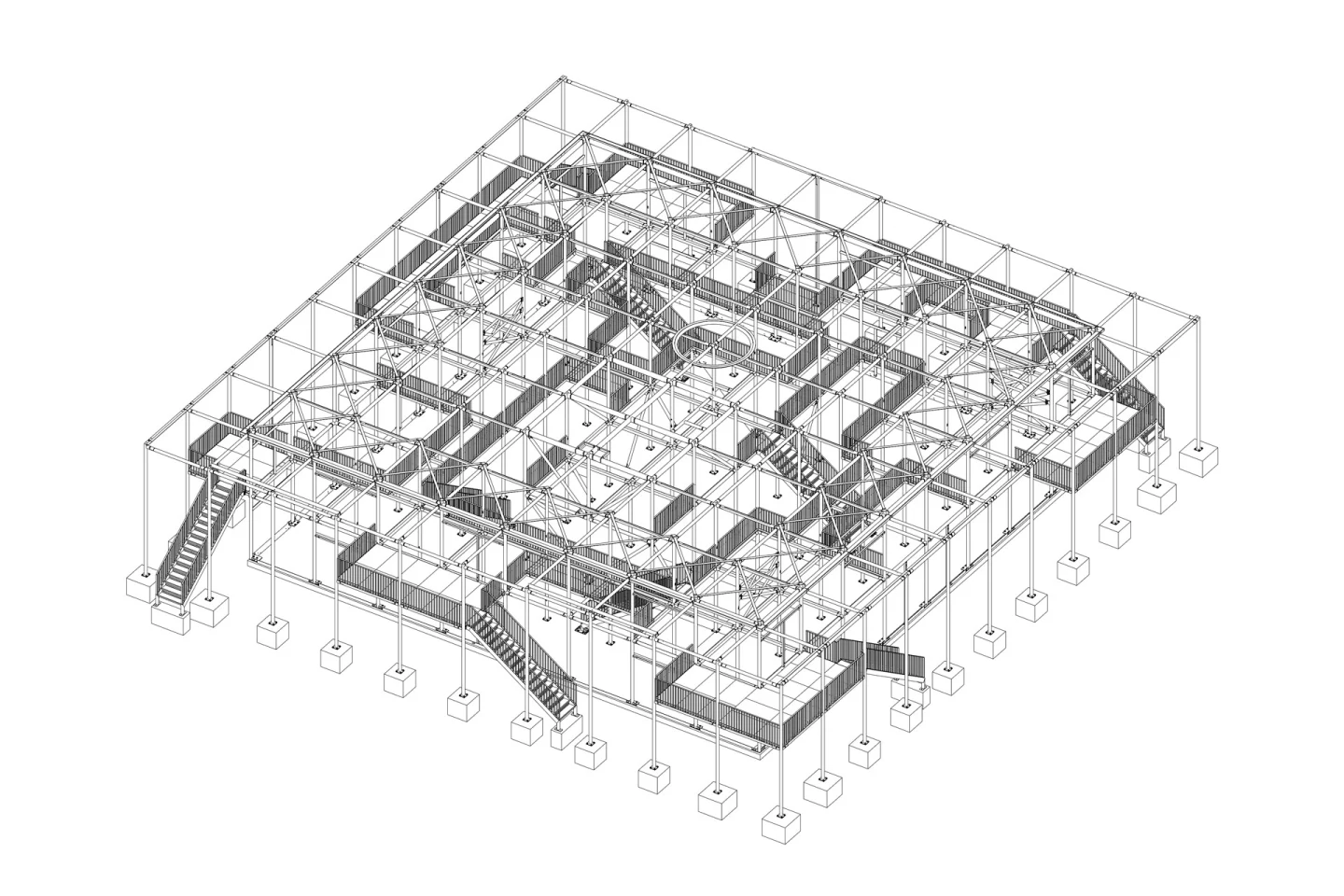
The awards seek to celebrate the diversity of European architectural expression, emphasizing architecture’s role as both a basis for the interchange of ideas as well as a unifying element that defines a common European culture by fostering transnational commissions.
The main annual award recognizes excellence in built works of architecture in Europe (Architecture and Emerging) and although the ingenious finished work of Gustav-Duesing perfectly fulfils the needs of the TU Braunschweig, we think the broad design principals of Gustav-Duesing's reconfigurable building has broad application to many community projects and its modular construction could be world-changing.
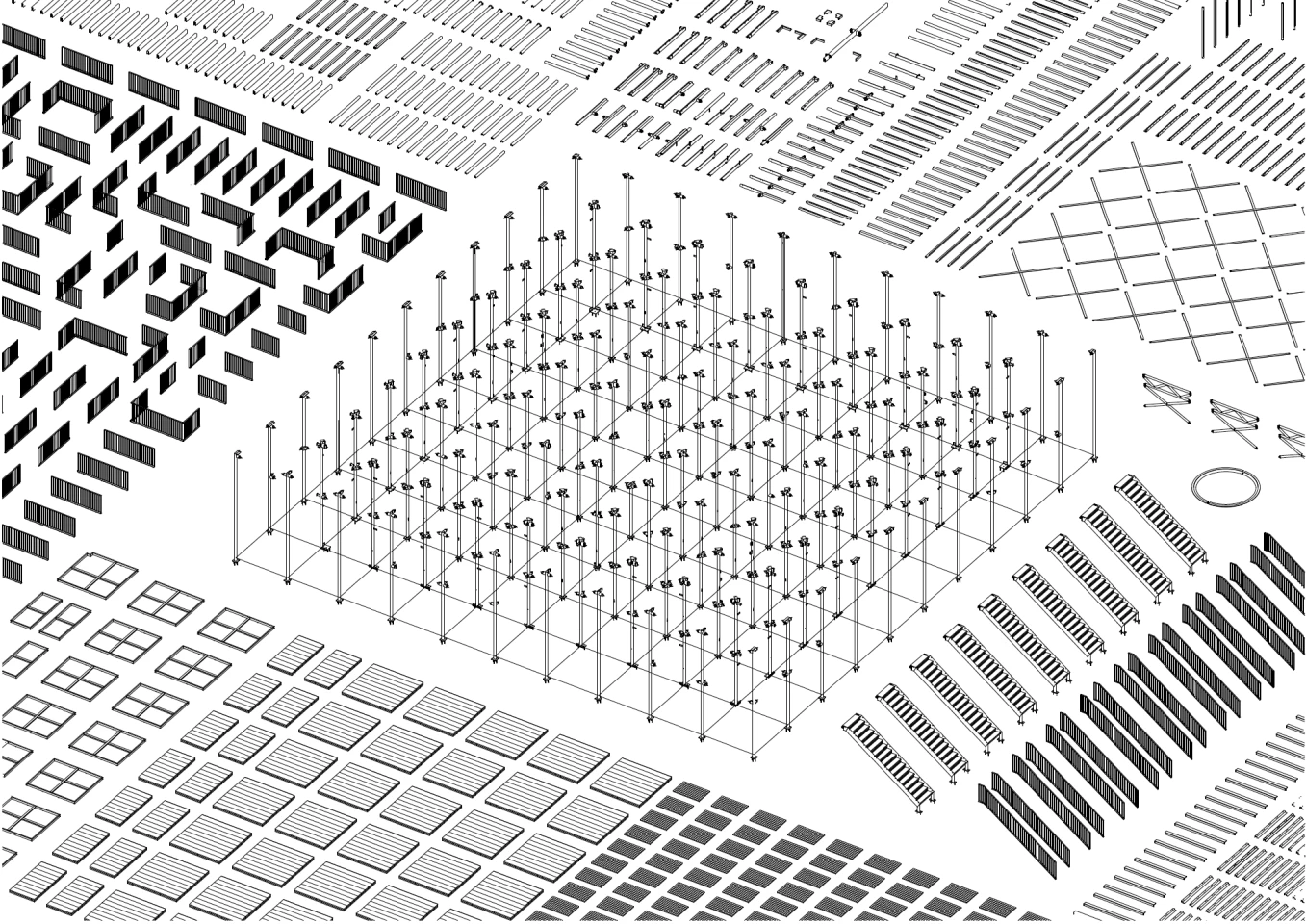
The new Study Pavilion on the campus of the Technical University Braunschweig is an open space concept designed to accommodate various student activities. The concept follows the principle of a superstructure that allows the user to change and reconfigure the floor plan of the building to meet the changing needs of the campus.
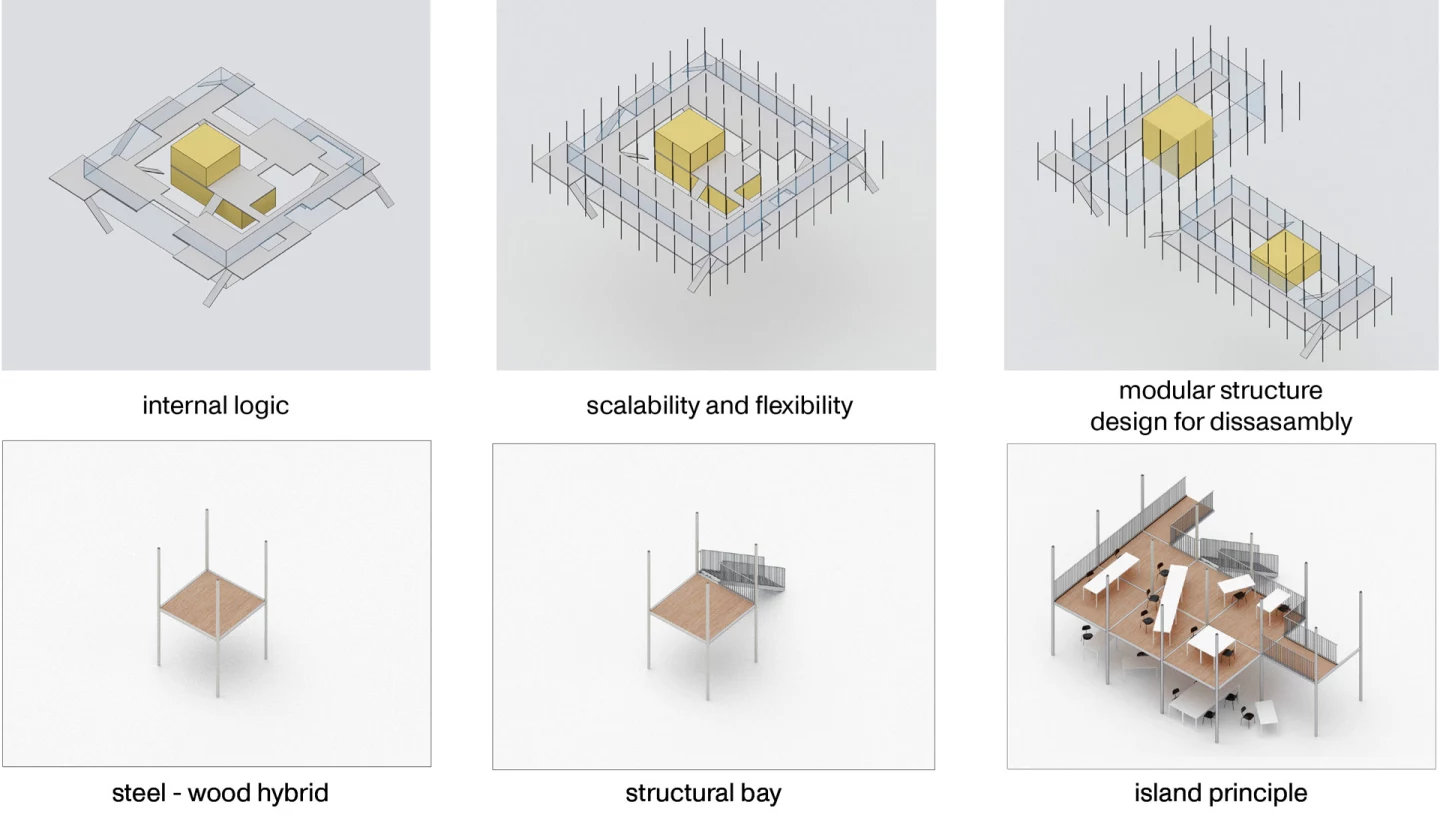
The building is designed as a structure of slender steel columns and beams with wooden platforms and is completely dismountable. Following the principle of “design for disassembly,” the structure can be recycled as a whole and rebuilt in a different form at another location.

Given the modular nature of both the architectural space and the standard nature of the components used to construct it, most of the construction modules could easily be created in an automated micro-factory (see our recent story on micro-factories).

Construction is quick and straightforward compared to traditional methods. The slender steel-wood hybrid structure is fully demountable and follows the principle of "design for dissasambly". The primary support structure, consisting of beams and columns, is modular and built on a square grid of 3 x 3 m, consisting of the same square hollow section of 10 x 10 cm. The wooden ribbed decks inserted in the beam frames are not mechanically connected, and the facade is not glued, so it can be dismantled.

The initial floorplan of TU Braunschweig
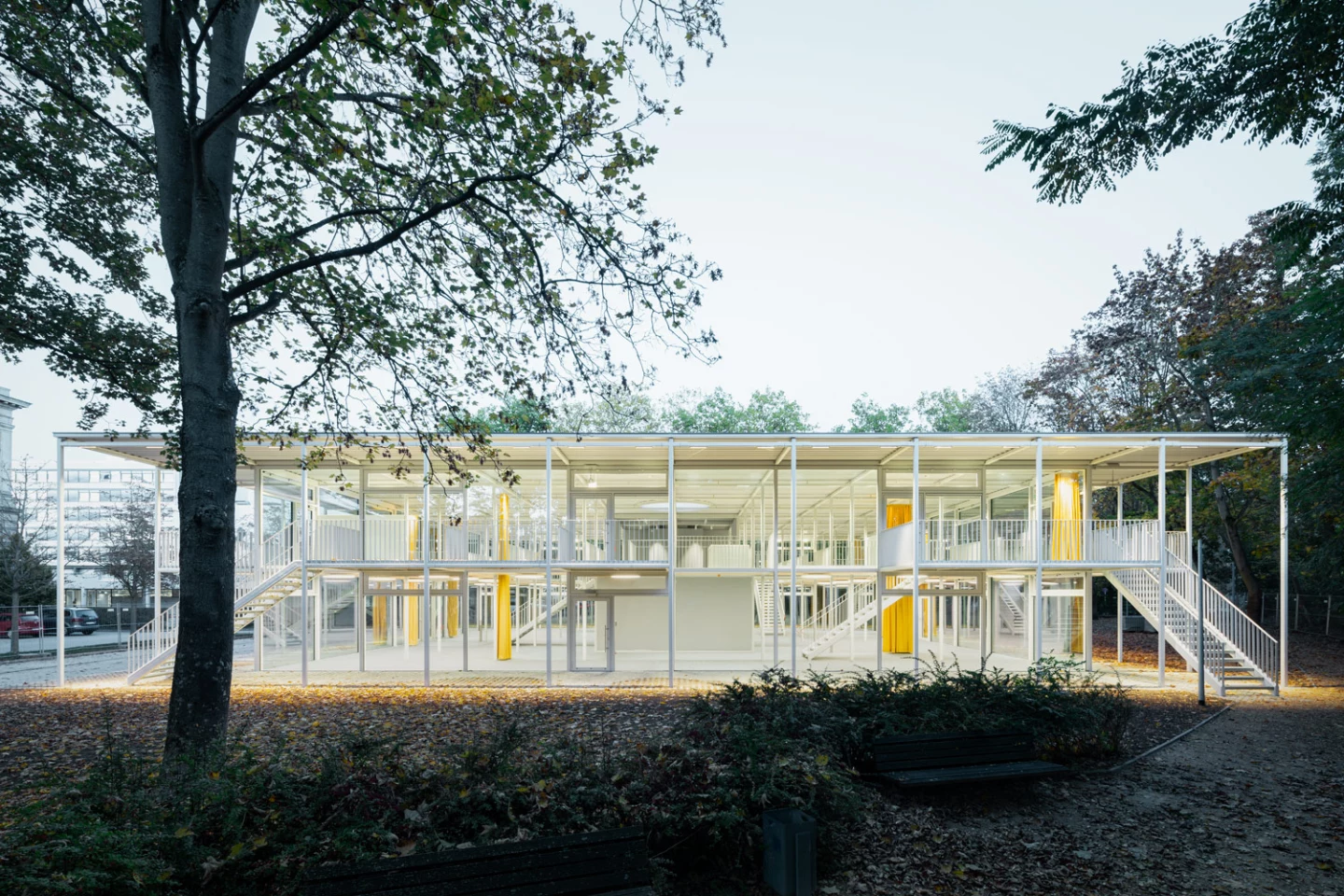
The built work prior to occupation offers a fascinating blank canvas of possibilities that could help a community to become more resilient. Maintaining a full inventory of the parts required to reconfigure an existing public building into a hospital, refugee or disaster victim accommodation or to meet any other possible scenario has many benefits in preparing for the unexpected.
The Study Pavilion TU Braunschweig is a flexible steel-wood hybrid construction that offers, in the words of its architects, “answers to what the role of the university campus can be in the future when lectures and presentations take place in the digital realm and AI challenges classical learning models.”
Going one step further, a reconfigurable building that could be replicated anywhere, with the software and tech stack to run it efficiently being publicly available, might offer broad reaching facility to the community beyond its core purpose - whatever it was built for in the first place. Having a building that can be repurposed in an emergency could save much suffering.
From the official presentation document, "The Study Pavilion TU Braunschweig is rewarded for its ability to challenge the constraints and imagery of sustainability, creating a welcoming and playful environment for study, collaboration and community gathering through an uncompromising and carefully detailed structure. It has taken a clear architectural idea, scrutinized it and pushed it to the limit; more than being a building, it could be understood as a versatile system, merging technological inventions with a flexible and reusable principle."
"The finalist and winning works form an inseparable whole to better understand the paths that contemporary architecture takes to confront sustainability, social equity, technological advancements, health and well-being, cultural preservation, resilience and adaptation, economic viability, and globalization within an ethical practice and both ideologically and pragmatically."
Iliana Ivanova, Commissioner for Innovation, Research, Culture, Education and Youth, said: “Architecture is a fundamental part not just of our European culture, but also of sustainable development and people’s well-being. The winners of the 2024 EU Prize for Contemporary Architecture – Mies van der Rohe Awards demonstrate this very clearly. Their works reflect the principles of the New European Bauhaus, bringing the green transition into people's everyday lives and living spaces.”
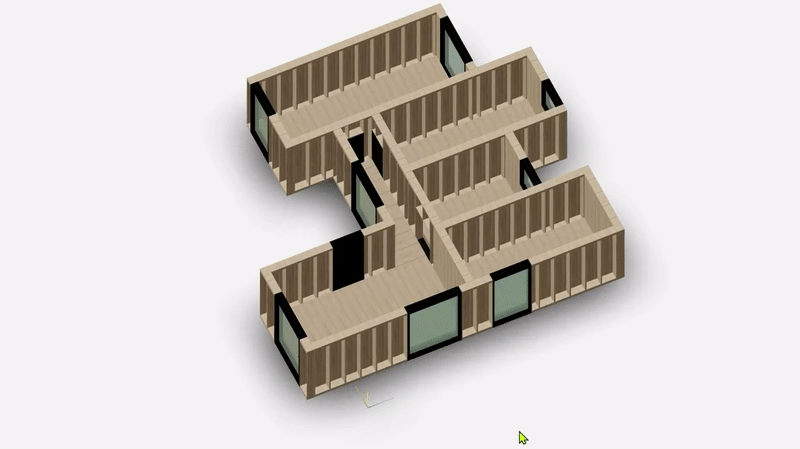
The EUmies Awards Day and Ceremony will take place on May 14, 2024, at the Mies van der Rohe Pavilion and Palau Victòria Eugènia in Barcelona, launching the Barcelona Architecture Weeks.
The EUmies Awards 2024 exhibition will then run until June 16 with models, texts, videos, sketches and drawings of the 40 shortlisted works and a summary of all 362 nominees. After Barcelona, the ‘EUmies Awards 2024’ exhibition will embark on its tour around Europe with an opening in Madrid at the Casa de la Arquitectura in July; and at the Architekturzentrum Wien in Vienna in October.
Source: EUmies





















