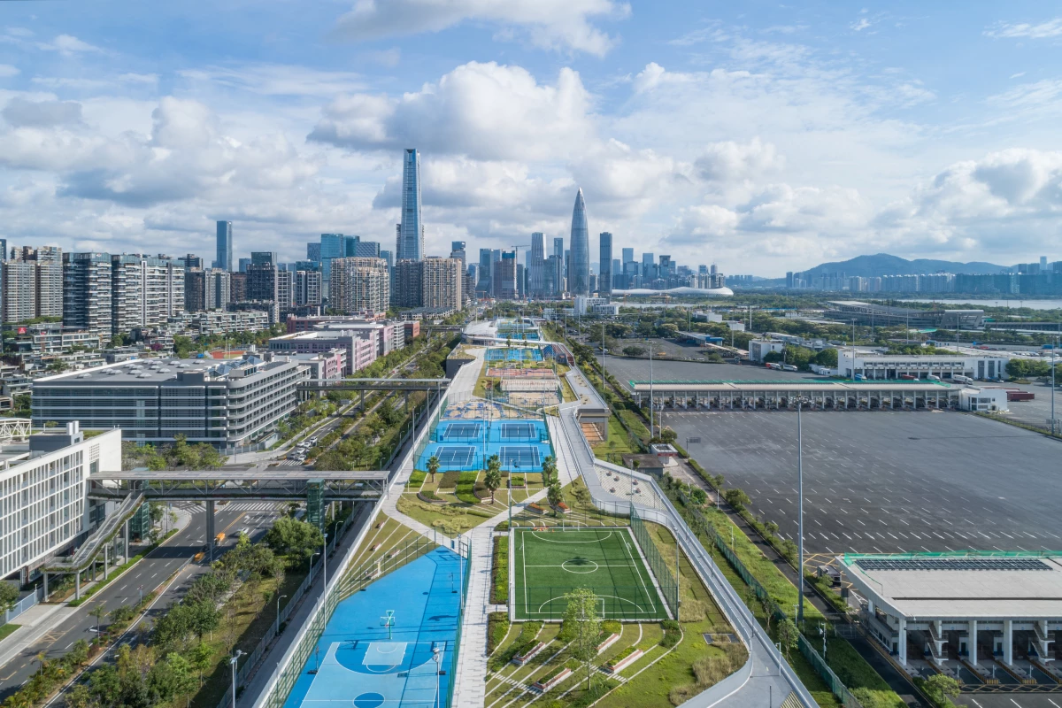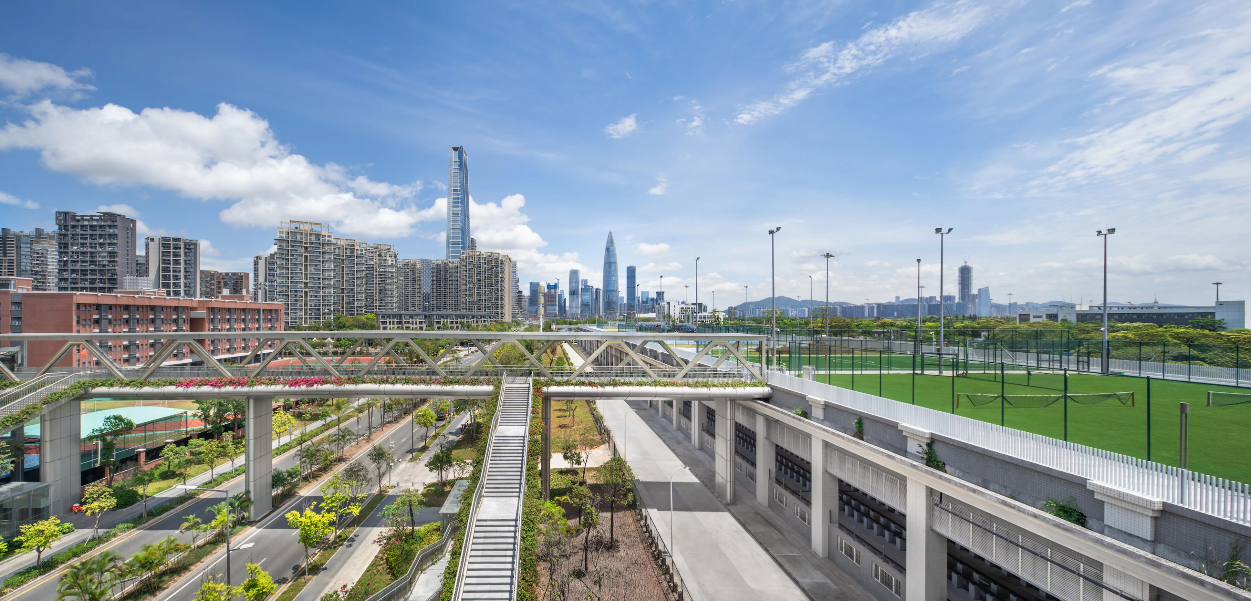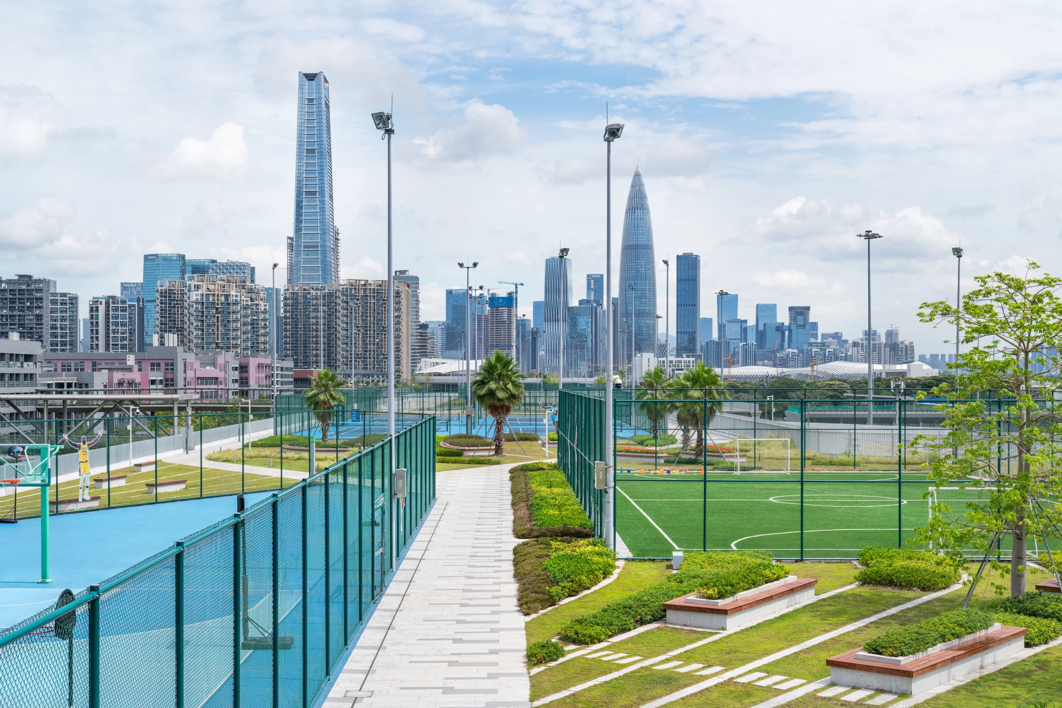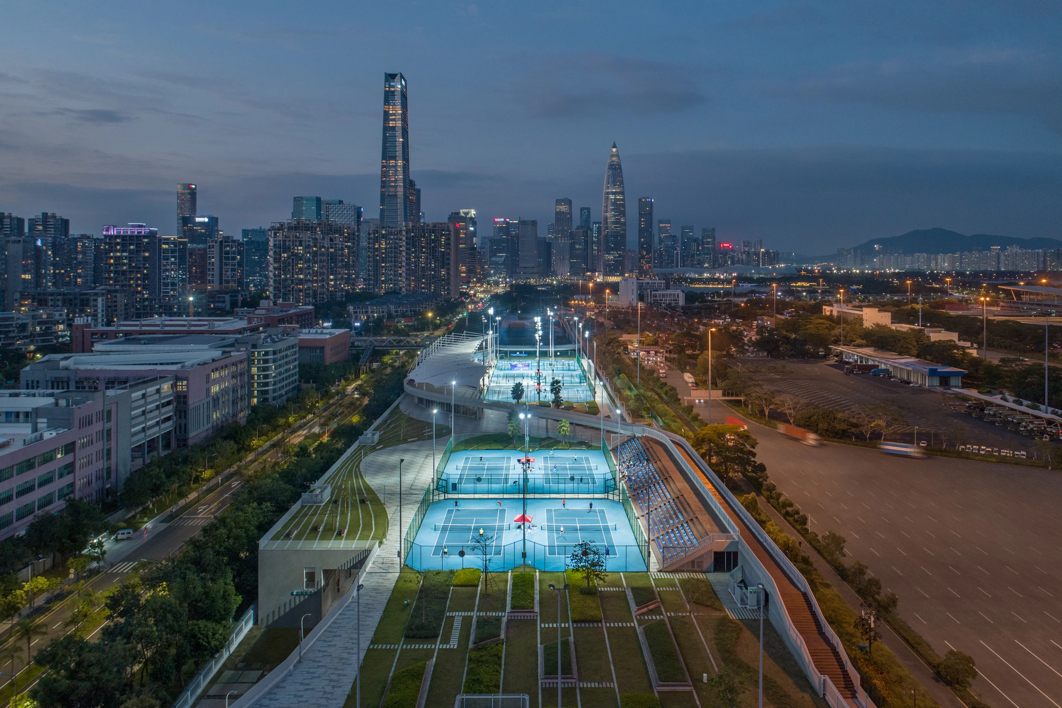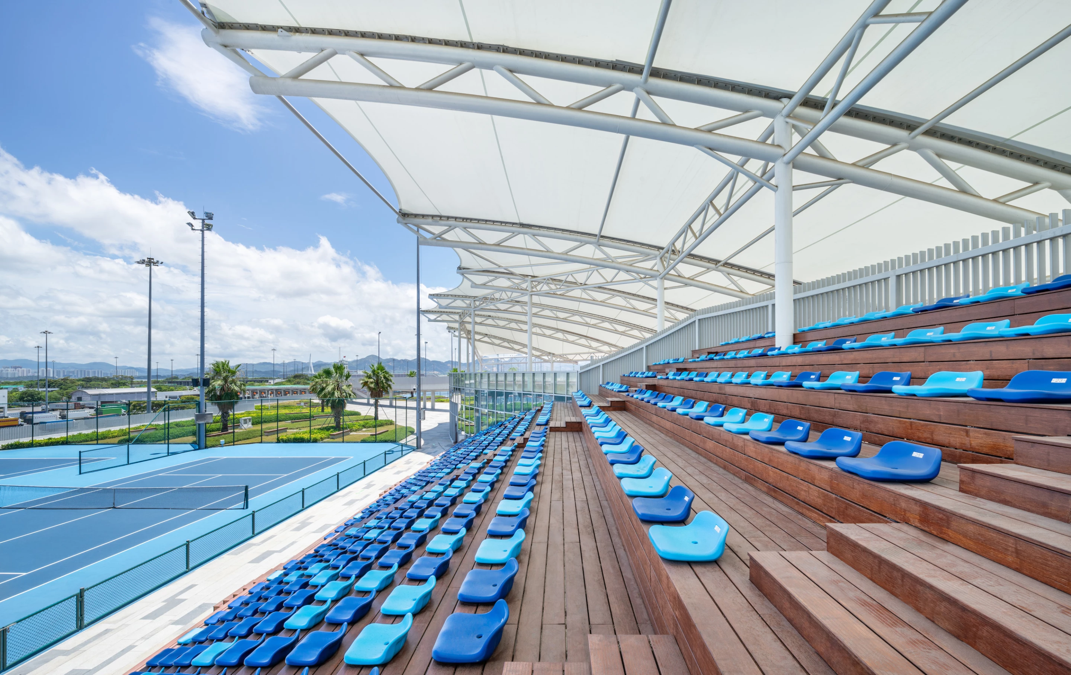In just a few decades, Shenzhen, China, has grown from a sleepy fishing village to a megacity home to around 17 million people. To add a little greenery to the concrete megalopolis, India's Crossboundaries has transformed a metro station rooftop into an elevated park measuring 1.2 km (roughly 0.75 miles) in length.
The project, officially named the Shenzhen Skypark, repurposes the roof of the terminal and depot building of Shenzhen's Metro Line 2, which connects to a major crossing point and nearby Hong Kong.
The roof that holds the Shenzhen Skypark is itself situated at a height of 15 m (roughly 50 ft) above the ground and has a width of 70 m (230 ft) at its widest point and 50 m (165 ft) at its narrowest, with a total surface area of 7.3 hectares (18 acres).
That's a lot of space to work with, so Crossboundaries decided to split it into smaller, easier-to-manage areas. These are used for both sporting facilities and general park areas, and there are dedicated areas for schools, the general public, professional sportspeople, and training and competitions.
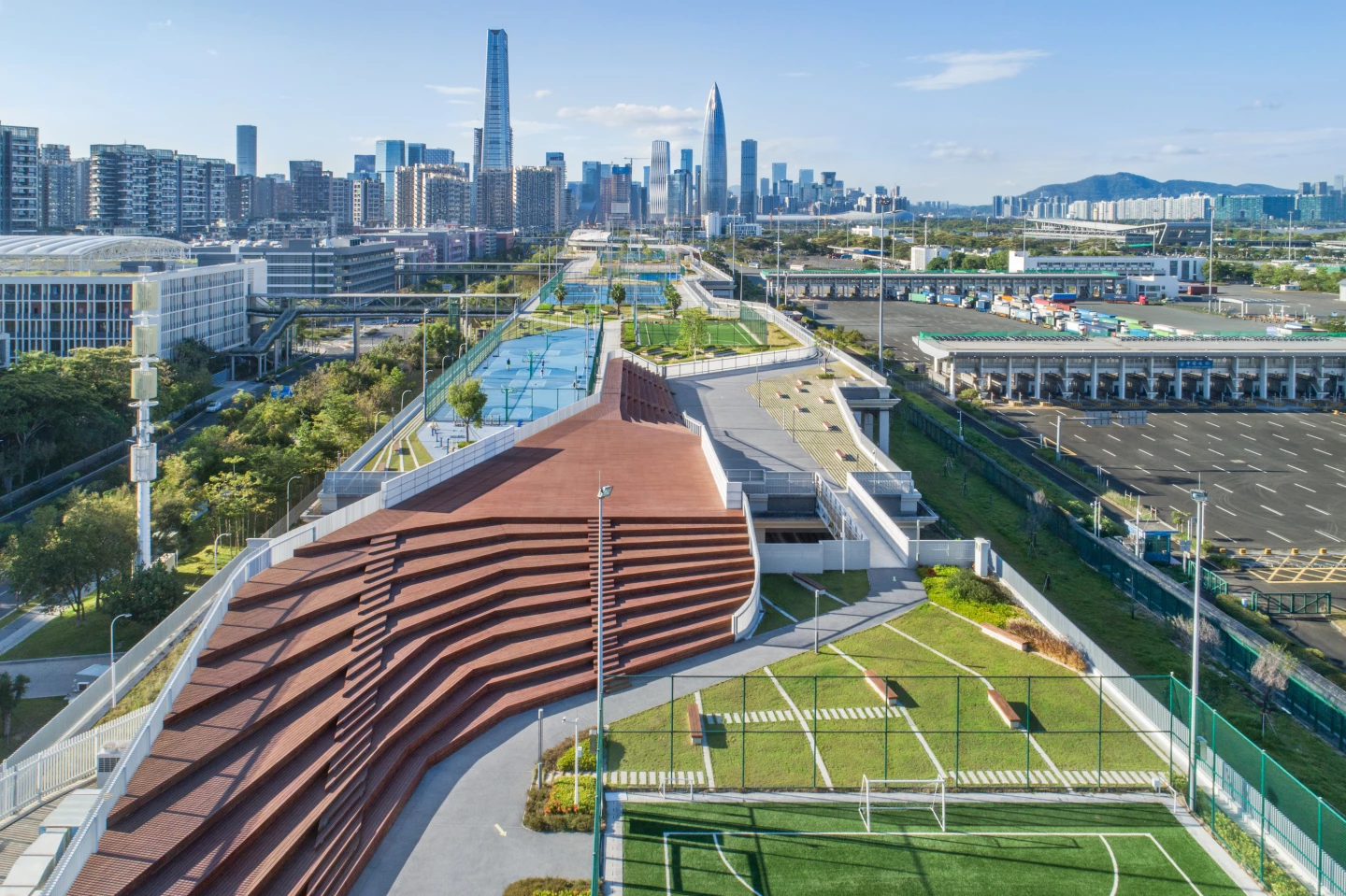
Sporting facilities include basketball courts, and areas for soccer and tennis, as well as volleyball and more. Elsewhere in the rooftop park, there are seating areas for audiences, related changing areas and services, as well as dedicated walking paths for those who just want to go for a stroll. Greenery provides shade and helps manage stormwater, and the paths include seating too. Access comes from six entrances, using staircases and elevators.
"Crossboundaries' design language distinguishes itself once more through the integration of predominantly human aspects," says the firm. "All of this becomes visible, not only in the overall functional layout connecting communities and facilitating different usage scenarios, but also through the choice of materials and the application of environmental and sustainable principles.
"The project uses an abundance of wood, including all the tribunes in the stadium. There is also an abundance of green areas, abundant light, and permeable architectural structures, not only for buildings, but also for bridges and rails. The greenery planted along the pathways provides shade, while also contributing to efficient drainage and microclimate conditions."
The Shenzhen Skypark is the latest in a line of similar projects that involve adapting and reusing existing infrastructure to add much-needed greenery to inner-city areas, such as New York City's High Line, Seoul's Seoullo 7017 Skygarden, and Shanghai's Xuhui Runway Park.
Source: Crossboundaries
