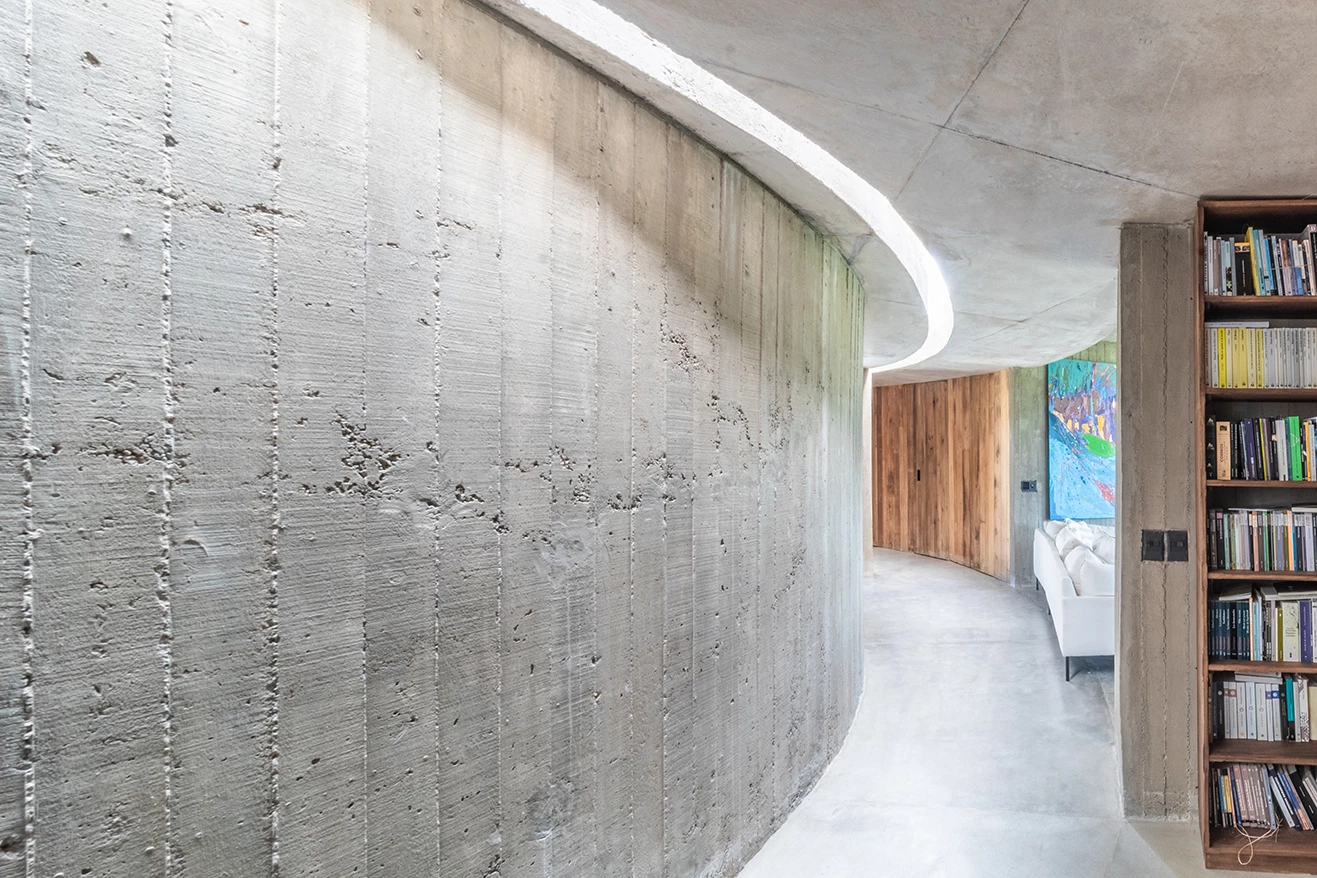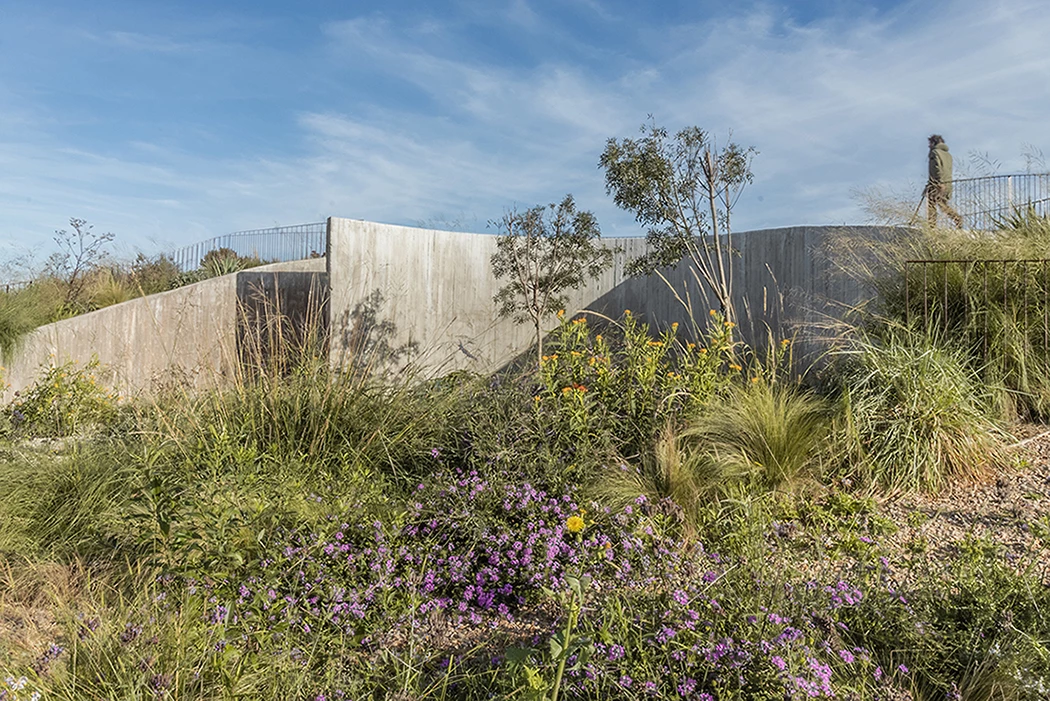If you love all things concrete then you'll find a lot to like with the Shire, by Atelier Matias Mosquera. The extraordinary home blends into its lush surrounding landscape and offers self-sufficiency in power, water and food.
Wearing its Tolkien inspiration on its sleeve, the Shire is located in a rural spot of Buenos Aires and is primarily constructed from concrete. This is somewhat softened by all the greenery around and on top of it, which also offers additional insulation from the heat and cold. Wooden slats help shade its generous glazing too.
The interior decor goes all-in on celebrating rough exposed concrete, alongside wood, including in the bathroom which has a stone-like bathtub. Obviously, this sort of style won't be to everyone's taste and tends to be a love-it-or-hate-it deal, but presumably it suits the owners. The home measures 200 sq m (roughly 2,150 sq ft), and includes three bedrooms, as well as a living room, library area, a kitchen, as well as the aforementioned bathroom.
The landscaping around the house is quite detailed and incorporates a swimming pool and pathways to enable the owners to walk on top of the structure and take in the view of the surrounding area.

The Shire was originally conceived to allow its owner an escape from the bustle of city life in Buenos Aires and live closer to nature.
To allow it to run off-the-grid, the home gets all power from solar panels, which are connected to a battery array, ensuring the lights stay on even when the sunshine is lacking. It also has a rainwater capture system that's hooked up to water tanks and a vegetable garden to enable sustainable food production too – though we'd guess even the most green-fingered owner will still need to visit the local store too.
"Instead of buying and throwing goods away, the idea is to produce, consume as needed and then recycle," explains Atelier Matias Mosquera. "There would be no more garbage, since the system would be self-sufficient. It generates its own electricity, heating, water and, above all, food."

The idea of burying homes into the landscape is a very popular one in residential design lately and the Shire follows similar projects like the Avocado House and NCaved.
Source: Atelier Matias Mosquera










