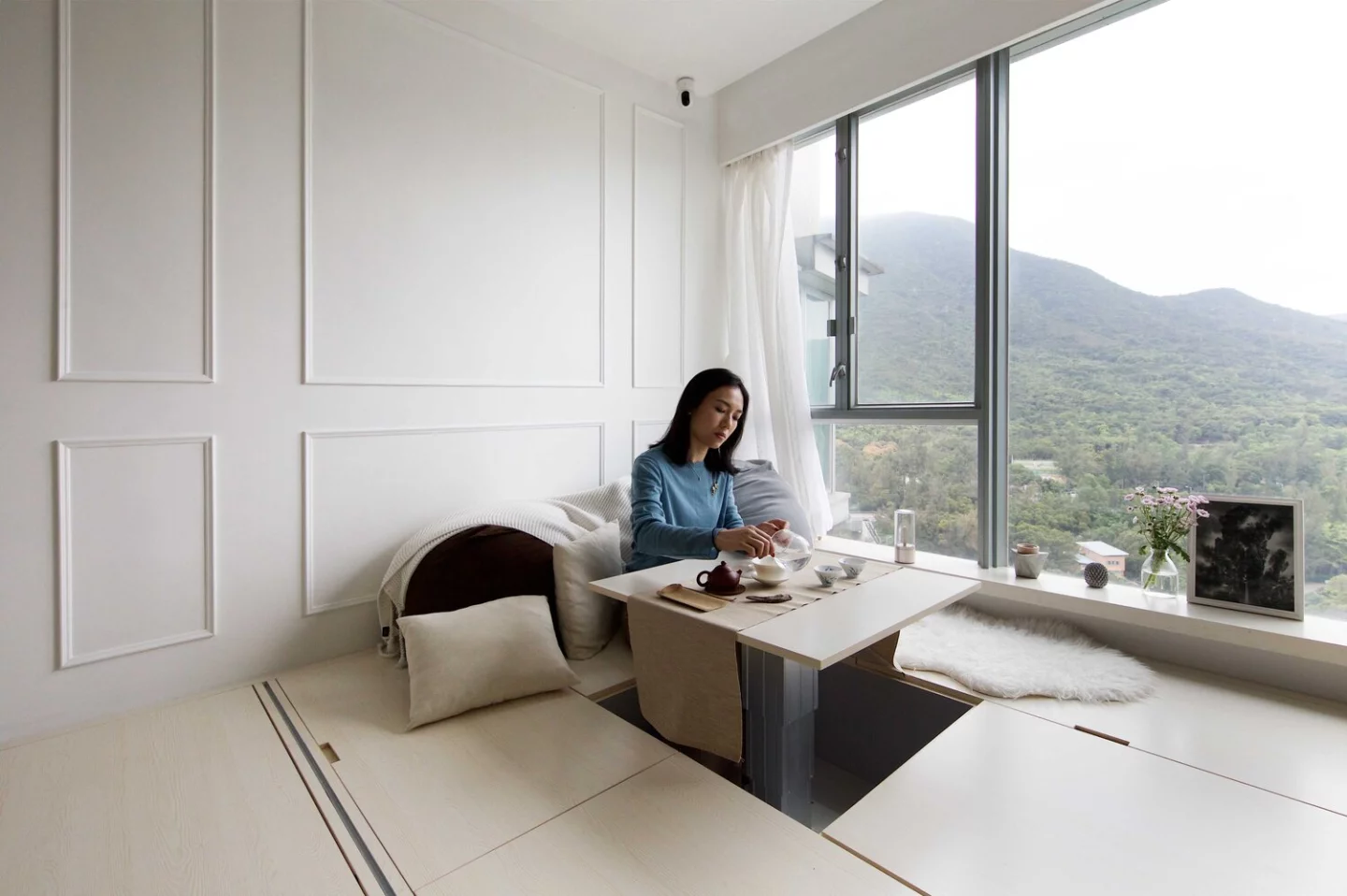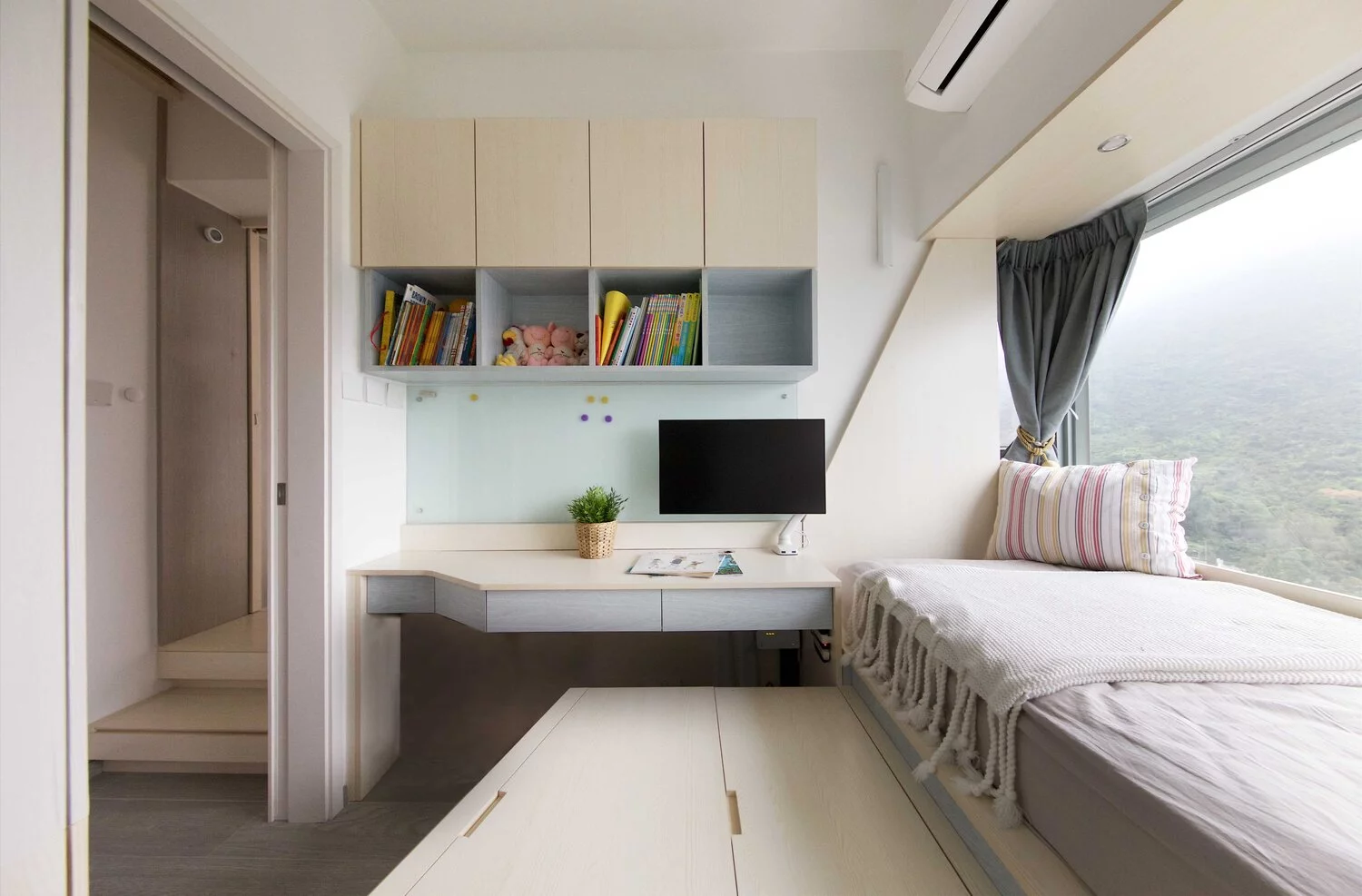Hong Kong-based architectural firm Sim-Plex has recently converted an open two-bedroom apartment into a smart, space-saving family home. The Smart Zendo apartment is a 45-sq-m (492-sq-ft) micro home boasting smart technology, multi-purpose zones, space-saving furniture and draws on the traditional Chinese philosophies of Zen and Feng Shui.
“The spirit of Zen is the pursuit of harmony," says Sim-Plex. "The Smart Zendo is based on the spiritual details of Zen, trying to combine natural scenery and emotion of home-stay, traditional Feng Shui aesthetics and smart technology. Smart homes are common in Hong Kong in recent years, but generally they have been shaped into a futuristic form.”

Integrating smart living concepts into the home, the architects designed the living room above an elevated wooden platform. The unique modular platform features different sections, allowing the living area to easily be transformed into a dining room, play room, cinema or spare bedroom.
A hidden central dining table pops up from the platform, transforming the space into a meals area in a matter of seconds. There is no need for chairs, as the surrounding platform acts perfectly as bench seating for up to four adults. Other sections of the platform conveniently conceal an abundance of storage, perfect for hiding the kids' toys, blankets, cushions or even books. The living room also features a large floor-to-ceiling window and an integrated maple veneer media wall, with further shelving and storage.

“[We] used the concept of the Zendo to bring the view of the scenery outside the window into the house,” says Sim-Plex. “The integrated TV cabinet wall and the wooden floor platform are plain and warm, but yet there were a large number of intelligent devices hidden within. The design is also integrated to the traditional Feng Shui doctrine, to create a spiritual space where tradition and technology, people and scenery are combined.”
Adjacent to the multi-purpose living room, is a modern kitchen complete with quartz stone bench tops, additional seating for casual dining and flat screen wall-mounted television. The kitchen also features amble cupboard space, taking advantage of the full height of the walls. The living room can be closed off from the open kitchen area with a lightweight sliding folding door. The separation wall is stored hidden within the media wall and allows the living room to transform into a guest bedroom with the added benefit of privacy.

The home is also equipped with several smart technology and remote control features, including voice-activated synthesizers; automatic blinds; automatic lifting dining table; lighting and air-conditioning; electronic hidden projection screen; and electronic door locks.

Other sections of the home include the master bedroom, with ample built-in wardrobe space, storage and a hidden dressing table; second single bedroom with built-in study desk and wooden platform for additional storage; and a main bathroom with marble tiles and melamine waterproof cabinetry.
Source: Sim-Plex via Design Milk




































